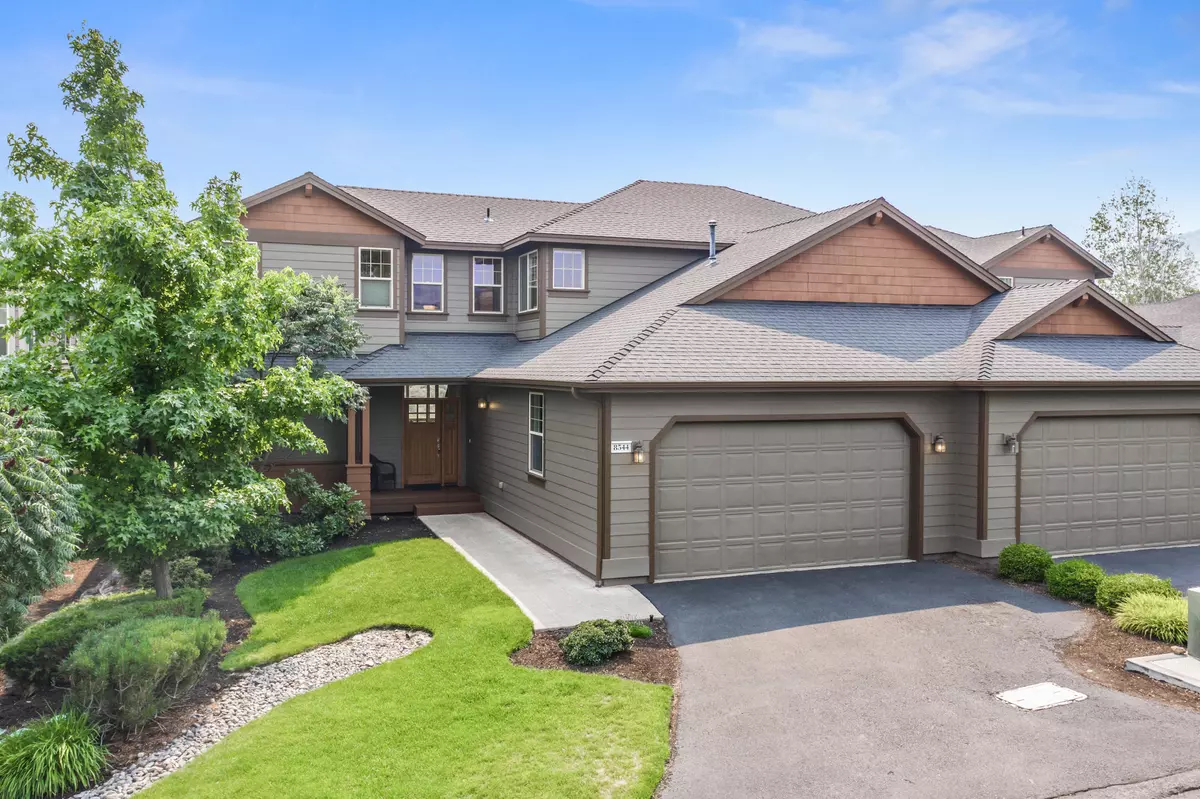$680,000
$649,900
4.6%For more information regarding the value of a property, please contact us for a free consultation.
8544 Forest Ridge LOOP Redmond, OR 97756
3 Beds
4 Baths
2,279 SqFt
Key Details
Sold Price $680,000
Property Type Townhouse
Sub Type Townhouse
Listing Status Sold
Purchase Type For Sale
Square Footage 2,279 sqft
Price per Sqft $298
Subdivision Eagle Crest
MLS Listing ID 220128962
Sold Date 09/20/21
Style Craftsman,Northwest
Bedrooms 3
Full Baths 3
Half Baths 1
HOA Fees $320
Year Built 2004
Annual Tax Amount $5,338
Lot Size 3,920 Sqft
Acres 0.09
Lot Dimensions 0.09
Property Description
MULTIPLE OFFERS. PLEASE SUBMIT HIGHEST AND BEST BY 12PM 8/7. NO OPEN HOUSES.Gorgeous golf course view townhome in the desirable Forest Ridge community of Eagle Crest Resort. This very well cared for townhome includes two primary bedrooms w/ on suites - one on each level. Downstairs you will also find 1/2 bath, large vaulted great room with floor to ceiling fireplace, vast windows and beaming natural light. The kitchen is grand w/ quartz counters, SS appliances, desk area and dual pantries. Upstairs, a 3rd bedroom, flexible loft space, a full 3rd bath and the second primary bedroom awaits. Recent updates include all new exterior paint, upgraded HVAC w/new heat pump, new rear trex deck w/rod iron railing. Come enjoy everything that Eagle Crest has to offer! Would make a fantastic investment short term rental. Most furnishings stay with acceptable offer.
Location
State OR
County Deschutes
Community Eagle Crest
Rooms
Basement None
Interior
Interior Features Breakfast Bar, Double Vanity, Enclosed Toilet(s), Jetted Tub, Open Floorplan, Primary Downstairs, Solid Surface Counters, Vaulted Ceiling(s), Walk-In Closet(s)
Heating Forced Air, Heat Pump
Cooling Central Air, Heat Pump
Fireplaces Type Great Room, Propane
Fireplace Yes
Exterior
Exterior Feature Deck
Garage Attached, Driveway, Garage Door Opener
Garage Spaces 2.0
Community Features Pickleball Court(s), Playground, Sport Court, Trail(s)
Amenities Available Clubhouse, Fitness Center, Golf Course, Park, Pickleball Court(s), Playground, Pool, Resort Community, Sport Court, Trail(s)
Roof Type Composition
Total Parking Spaces 2
Garage Yes
Building
Lot Description Landscaped, On Golf Course, Sprinkler Timer(s), Sprinklers In Front
Entry Level Two
Foundation Stemwall
Water Other
Architectural Style Craftsman, Northwest
Structure Type Frame
New Construction No
Schools
High Schools Ridgeview High
Others
Senior Community No
Tax ID 201842
Acceptable Financing Cash, Conventional
Listing Terms Cash, Conventional
Special Listing Condition Standard
Read Less
Want to know what your home might be worth? Contact us for a FREE valuation!

Our team is ready to help you sell your home for the highest possible price ASAP







