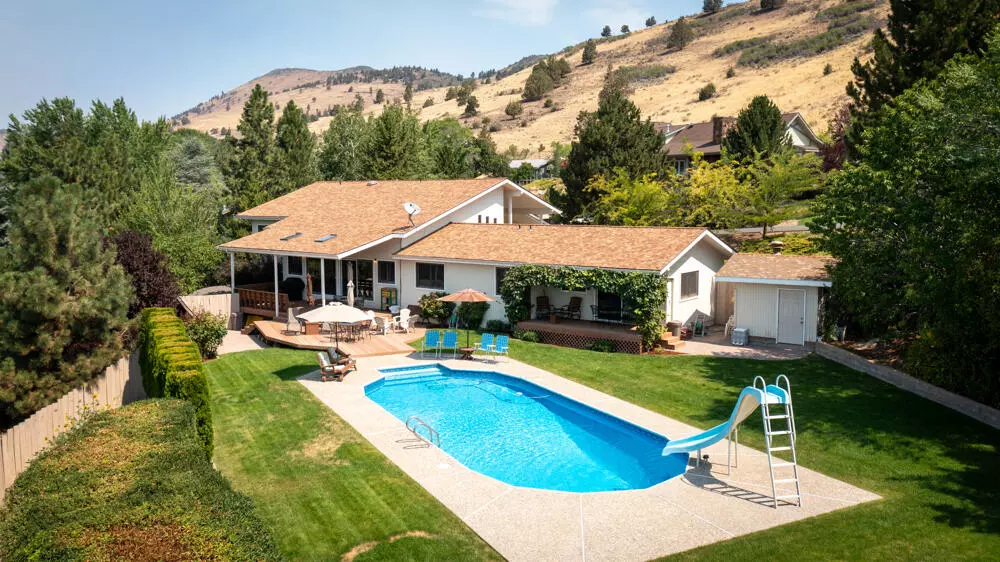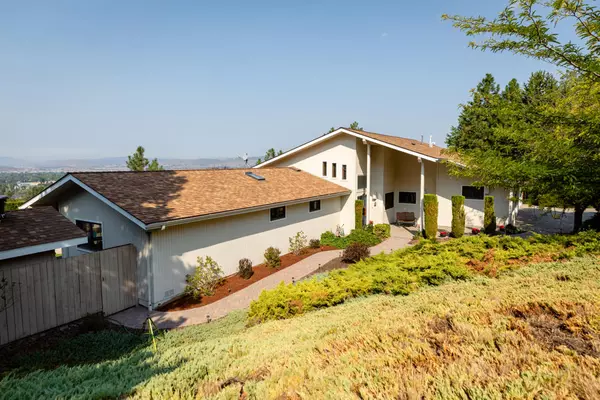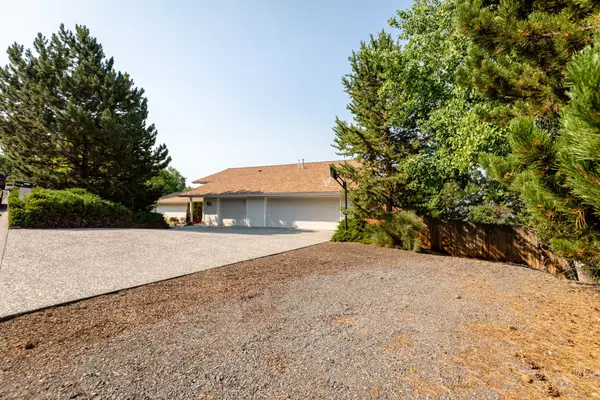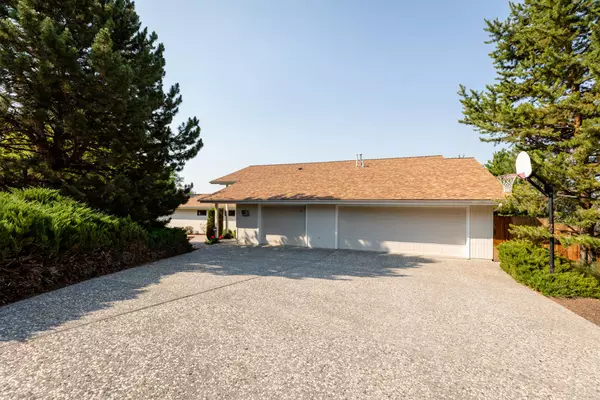$519,900
$519,900
For more information regarding the value of a property, please contact us for a free consultation.
2002 Watson ST Klamath Falls, OR 97603
3 Beds
3 Baths
2,643 SqFt
Key Details
Sold Price $519,900
Property Type Single Family Home
Sub Type Single Family Residence
Listing Status Sold
Purchase Type For Sale
Square Footage 2,643 sqft
Price per Sqft $196
Subdivision Moyina
MLS Listing ID 220128804
Sold Date 10/12/21
Style Traditional
Bedrooms 3
Full Baths 3
Year Built 1988
Annual Tax Amount $3,778
Lot Size 0.610 Acres
Acres 0.61
Lot Dimensions 0.61
Property Description
Landmark custom home built by Amuchastegui Building at the top of serene Moyina Heights. This carefully designed, open-concept home sits on a large .61 acre double lot, positioned strategically to offer breathtaking views of the Klamath Basin and Mt. Shasta from nearly every room. The sweeping views continue from the well manicured outdoor living space and crystal clear swimming pool! The entertaining continues indoors with the large kitchen island, spacious great room and upstairs den. Large master bedroom with attached bathroom offers access to private deck with again...that view! Storage galore with the 3-car garage, pool shed and graveled RV parking, this property offers space for all your toys. This home has been extremely well cared for since day one.
Location
State OR
County Klamath
Community Moyina
Direction From Crater Lake Parkway, turn up (east) on Shasta Way, right on Kimberly Drive, left on Watson St. Second home on the right.
Rooms
Basement Partial
Interior
Interior Features Breakfast Bar, Built-in Features, Ceiling Fan(s), Open Floorplan, Soaking Tub, Vaulted Ceiling(s), Walk-In Closet(s)
Heating Forced Air
Cooling Central Air
Exterior
Exterior Feature Deck, Pool
Garage Driveway, Garage Door Opener, On Street, RV Access/Parking
Garage Spaces 3.0
Roof Type Composition
Total Parking Spaces 3
Garage Yes
Building
Lot Description Fenced, Landscaped, Sprinkler Timer(s), Sprinklers In Front, Sprinklers In Rear
Entry Level Multi/Split
Foundation Concrete Perimeter
Builder Name Amuchastegui Building
Water Public
Architectural Style Traditional
Structure Type Concrete,Frame
New Construction No
Schools
High Schools Henley High
Others
Senior Community No
Tax ID 3909-001AA-01700
Acceptable Financing Cash, Conventional, FHA
Listing Terms Cash, Conventional, FHA
Special Listing Condition Standard
Read Less
Want to know what your home might be worth? Contact us for a FREE valuation!

Our team is ready to help you sell your home for the highest possible price ASAP







