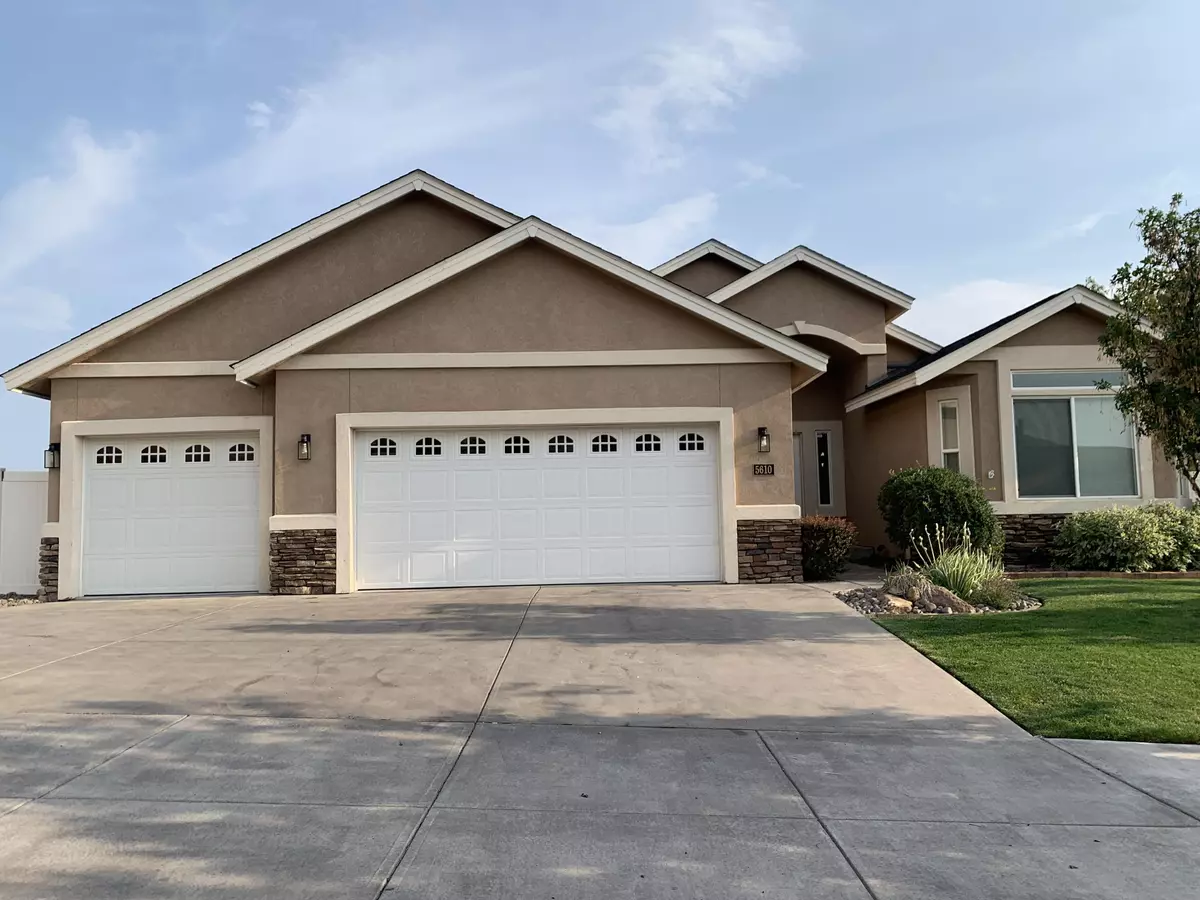$437,000
$449,900
2.9%For more information regarding the value of a property, please contact us for a free consultation.
5610 Benchwood AVE Klamath Falls, OR 97603
3 Beds
3 Baths
1,997 SqFt
Key Details
Sold Price $437,000
Property Type Single Family Home
Sub Type Single Family Residence
Listing Status Sold
Purchase Type For Sale
Square Footage 1,997 sqft
Price per Sqft $218
Subdivision Sky Ridge Estates
MLS Listing ID 220128610
Sold Date 10/15/21
Style Contemporary
Bedrooms 3
Full Baths 2
Half Baths 1
HOA Fees $200
Year Built 2006
Annual Tax Amount $4,362
Lot Size 0.350 Acres
Acres 0.35
Lot Dimensions 0.35
Property Description
Stunning, sweeping views of Mt Shasta & Klamath Basin accompany this gorgeous, move-in ready home! Situated on over 1/3 acre at the end of a dead-end street, this
wonderful lot has no neighbors to the East of the property and has direct access right outside the door to trails on Hogsback Mountain. Beautiful curb-appeal and
landscaping in front and the side yard. Attached 3 car garage with half bathroom inside-plus plenty of room to park an RV. Perfect for entertaining on the back deck and plenty of room outside for a garden and more. Inside boasts very tall ceilings, tons of character and an open, spacious layout. Kitchen island features seating room plus
separate dining room and additional eating area. The smartly-designed primary bedroom is very large with walk-in closet and dual sinks plus amazing jetted bathtub and
separate shower. This neighborhood is peaceful, quiet and waiting for you to move in. Enjoy breathtaking sunsets and sunrises from your serene back deck!
Location
State OR
County Klamath
Community Sky Ridge Estates
Rooms
Basement None
Interior
Interior Features Breakfast Bar, Built-in Features, Ceiling Fan(s), Double Vanity, Enclosed Toilet(s), Granite Counters, Jetted Tub, Kitchen Island, Linen Closet, Open Floorplan, Pantry, Primary Downstairs, Shower/Tub Combo, Vaulted Ceiling(s), Walk-In Closet(s)
Heating Forced Air, Natural Gas
Cooling Central Air
Window Features Double Pane Windows,Vinyl Frames
Exterior
Exterior Feature Deck, Patio
Parking Features Attached, Driveway, Garage Door Opener, On Street, RV Access/Parking
Garage Spaces 3.0
Community Features Trail(s)
Amenities Available Other
Roof Type Composition
Total Parking Spaces 3
Garage Yes
Building
Lot Description Landscaped, Level, Sloped, Sprinkler Timer(s), Sprinklers In Front, Sprinklers In Rear
Entry Level One
Foundation Concrete Perimeter
Water Public
Architectural Style Contemporary
Structure Type Frame
New Construction No
Schools
High Schools Mazama High School
Others
Senior Community No
Tax ID R892507
Security Features Carbon Monoxide Detector(s),Smoke Detector(s)
Acceptable Financing Cash, Conventional, FHA, USDA Loan, VA Loan
Listing Terms Cash, Conventional, FHA, USDA Loan, VA Loan
Special Listing Condition Standard
Read Less
Want to know what your home might be worth? Contact us for a FREE valuation!

Our team is ready to help you sell your home for the highest possible price ASAP







