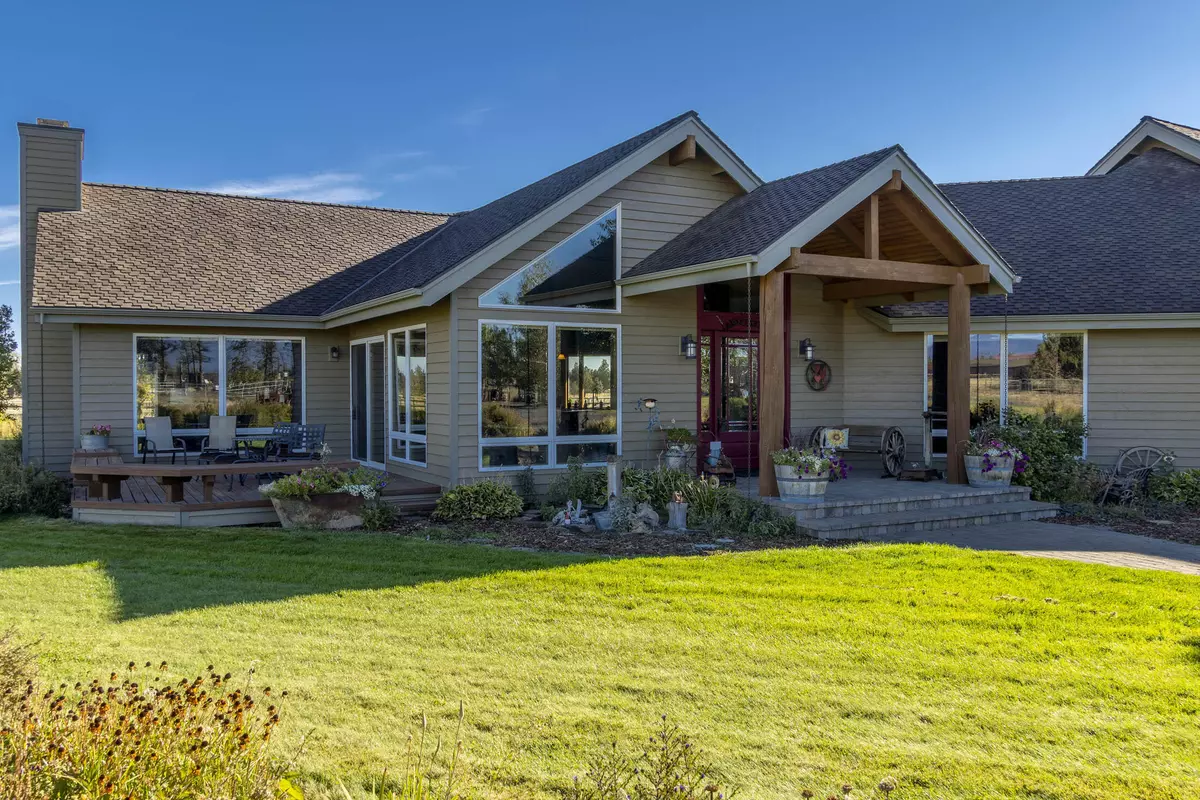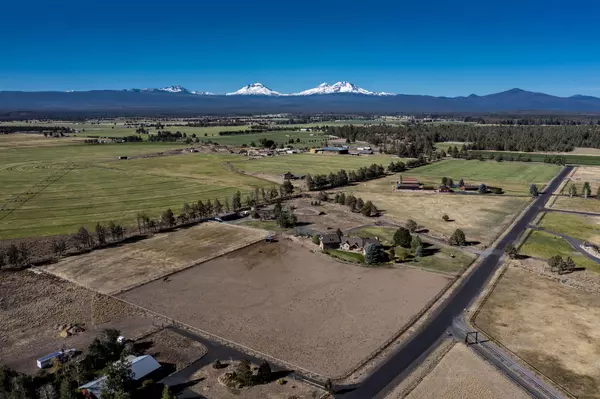$1,550,000
$1,600,000
3.1%For more information regarding the value of a property, please contact us for a free consultation.
18137 Fadjur LN Sisters, OR 97759
3 Beds
3 Baths
4,061 SqFt
Key Details
Sold Price $1,550,000
Property Type Single Family Home
Sub Type Single Family Residence
Listing Status Sold
Purchase Type For Sale
Square Footage 4,061 sqft
Price per Sqft $381
Subdivision Desert Sand Arabian
MLS Listing ID 220128606
Sold Date 01/12/22
Style Northwest
Bedrooms 3
Full Baths 2
Half Baths 1
Year Built 1992
Annual Tax Amount $6,161
Lot Size 10.000 Acres
Acres 10.0
Lot Dimensions 10.0
Property Sub-Type Single Family Residence
Property Description
Spectacular one of a kind, NW style home with magnificent mountain views. Enjoy picturesque views from every window of this executive home. Located on 10 acres, completely fenced, x fenced & gated. 5 acres of irrigation rights with four stall barn, tack & work room & hay storage. Home has a wonderful open floor plan w/ vaulted ceilings, log pillars, floor to ceiling windows & huge stone fireplace in the great room. Perfectly set up for your entertaining. The kitchen is well thought out in design and function. From SS appliances, upper/lower cabinet lighting, gas cook top, warming drawer, huge pantry, granite counter tops, and a large island for gathering. All bedrooms located on main level with two full baths, big windows, and deck off main bedroom. Bonus room upstairs is large and separate from main living space, could be used for bed room, media, or office space. This equestrian/hobby farm is move in ready for your Central Oregon lifestyle.
Location
State OR
County Deschutes
Community Desert Sand Arabian
Direction Off Highway 126 and Holmes Road.
Rooms
Basement None
Interior
Interior Features Ceiling Fan(s), Double Vanity, Granite Counters, Jetted Tub, Kitchen Island, Linen Closet, Open Floorplan, Pantry, Primary Downstairs, Tile Counters, Vaulted Ceiling(s), Wired for Sound
Heating Free-Standing, Heat Pump, Wood, Zoned
Cooling Central Air, Heat Pump
Fireplaces Type Great Room, Living Room, Wood Burning
Fireplace Yes
Window Features Double Pane Windows,Vinyl Frames
Exterior
Parking Features Attached, Concrete, Driveway, Garage Door Opener, Gated, Gravel, RV Access/Parking, Storage, Workshop in Garage
Garage Spaces 2.0
Roof Type Composition
Accessibility Accessible Bedroom, Accessible Closets, Accessible Doors, Accessible Full Bath, Accessible Hallway(s), Accessible Kitchen
Total Parking Spaces 2
Garage Yes
Building
Lot Description Fenced, Garden, Landscaped, Level, Pasture, Sprinkler Timer(s), Sprinklers In Front, Sprinklers In Rear, Water Feature
Entry Level Two
Foundation Stemwall
Water Well
Architectural Style Northwest
Structure Type Concrete,Frame
New Construction No
Schools
High Schools Sisters High
Others
Senior Community No
Tax ID 14113300
Security Features Carbon Monoxide Detector(s),Smoke Detector(s)
Acceptable Financing Cash, Conventional
Listing Terms Cash, Conventional
Special Listing Condition Standard
Read Less
Want to know what your home might be worth? Contact us for a FREE valuation!

Our team is ready to help you sell your home for the highest possible price ASAP






