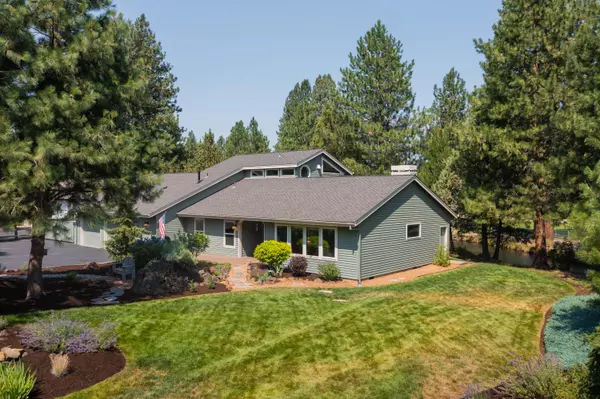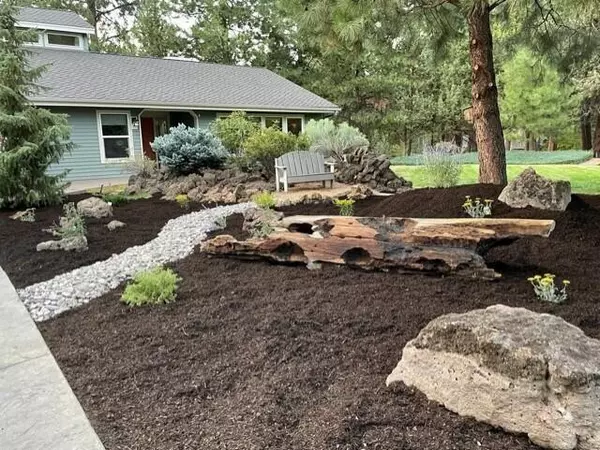$1,010,000
$975,000
3.6%For more information regarding the value of a property, please contact us for a free consultation.
60629 Ridge Heights Bend, OR 97702
3 Beds
2 Baths
2,227 SqFt
Key Details
Sold Price $1,010,000
Property Type Single Family Home
Sub Type Single Family Residence
Listing Status Sold
Purchase Type For Sale
Square Footage 2,227 sqft
Price per Sqft $453
Subdivision Woodside Ranch
MLS Listing ID 220128493
Sold Date 09/10/21
Style Northwest
Bedrooms 3
Full Baths 2
HOA Fees $50
Year Built 1988
Annual Tax Amount $6,192
Lot Size 0.770 Acres
Acres 0.77
Lot Dimensions 0.77
Property Description
Serene, picturesque, and inviting...this beautifully updated 3 bedroom, 2 bath home nestled in a parklike setting has everything and more. Over $250,000 in upgrades, some of which include all new Milgard windows, window treatments, Hickory wood flooring, tile and carpeting. The kitchen boasts Quartz countertops, slow close Cherrywood drawers/cabinets, updated lighting, breakfast bar, stainless steel appliances, Viking Professional cooktop, double oven and wet bar. Entertain on the expansive back deck while enjoying views of the lush lawn, trees, gardens, canal, and golf course. Plenty of built-in storage space, workshop and sink in the 4 car garage along with a fenced area for an RV, boat, trailer, toys etc. Raised garden beds, 10x20 shed, close to schools, shops, golf courses, future Alpenglow Park, the Cascade Mountains, lakes, rivers, trails, and camping. A dream home for sure!
Location
State OR
County Deschutes
Community Woodside Ranch
Rooms
Basement None
Interior
Interior Features Breakfast Bar, Ceiling Fan(s), Central Vacuum, Double Vanity, Fiberglass Stall Shower, Kitchen Island, Open Floorplan, Pantry, Shower/Tub Combo, Soaking Tub, Solid Surface Counters, Stone Counters, Tile Counters, Tile Shower, Vaulted Ceiling(s), Walk-In Closet(s), Wet Bar, Wired for Sound
Heating Ductless, Electric, Forced Air, Other
Cooling Central Air, Zoned, Other
Fireplaces Type Family Room, Gas
Fireplace Yes
Window Features Double Pane Windows,ENERGY STAR Qualified Windows,Low Emissivity Windows,Skylight(s),Vinyl Frames
Exterior
Exterior Feature Deck, Gray Water System
Garage Asphalt, Attached, Concrete, Driveway, Garage Door Opener, On Street, RV Access/Parking, Storage, Tandem, Workshop in Garage
Garage Spaces 4.0
Community Features Gas Available, Short Term Rentals Not Allowed, Trail(s)
Amenities Available Other
Waterfront Yes
Waterfront Description Creek
Roof Type Composition
Total Parking Spaces 4
Garage Yes
Building
Lot Description Drip System, Garden, Landscaped, Level, Native Plants, Rock Outcropping, Sprinkler Timer(s), Sprinklers In Front, Sprinklers In Rear, Wooded
Entry Level Two
Foundation Stemwall
Water Private
Architectural Style Northwest
Structure Type Frame
New Construction No
Schools
High Schools Bend Sr High
Others
Senior Community No
Tax ID 110147
Security Features Carbon Monoxide Detector(s),Smoke Detector(s)
Acceptable Financing Cash, Conventional, VA Loan
Listing Terms Cash, Conventional, VA Loan
Special Listing Condition Standard
Read Less
Want to know what your home might be worth? Contact us for a FREE valuation!

Our team is ready to help you sell your home for the highest possible price ASAP







