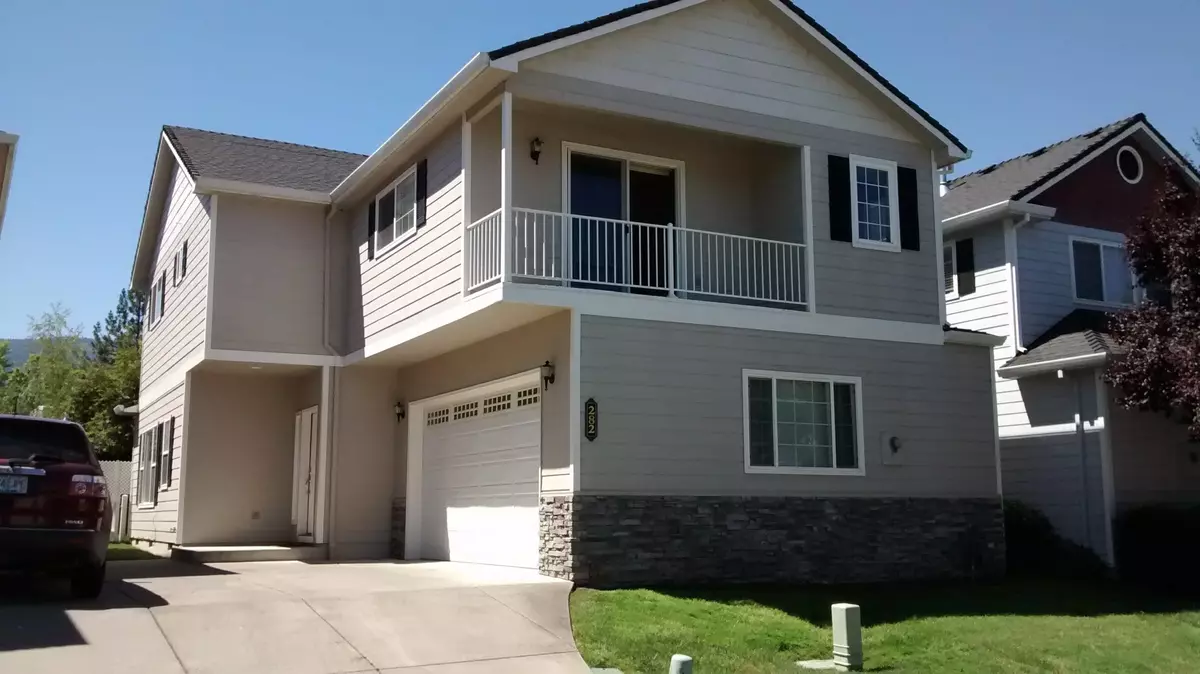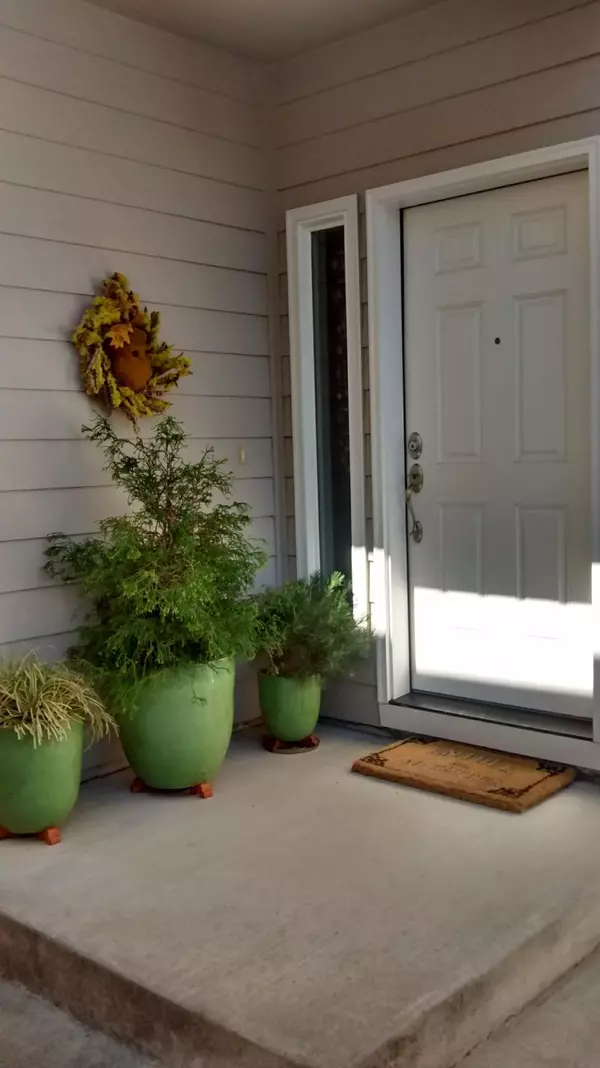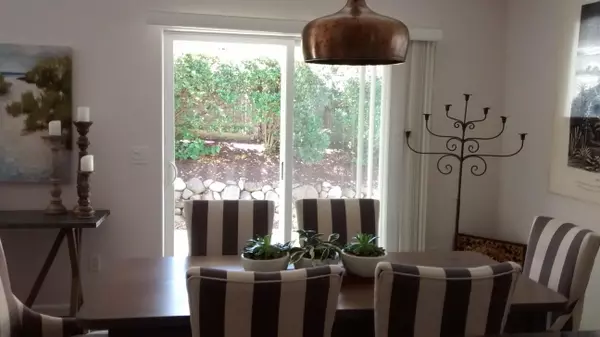$510,000
$509,300
0.1%For more information regarding the value of a property, please contact us for a free consultation.
282 Meadow DR Ashland, OR 97520
3 Beds
3 Baths
2,061 SqFt
Key Details
Sold Price $510,000
Property Type Single Family Home
Sub Type Single Family Residence
Listing Status Sold
Purchase Type For Sale
Square Footage 2,061 sqft
Price per Sqft $247
Subdivision Meadow Park Subdivision Unit No 1
MLS Listing ID 220128479
Sold Date 09/10/21
Style Contemporary
Bedrooms 3
Full Baths 2
Half Baths 1
HOA Fees $120
Year Built 2001
Annual Tax Amount $5,538
Lot Size 3,484 Sqft
Acres 0.08
Lot Dimensions 0.08
Property Description
*Spacious family home, 3 bdrm. 2.5 bath, 2,060 sq. ft., Planned Community
*All-granite, large kitchen, w/ many cupboards, & walk-in pantry
*Spacious Master suite, vaulted ceiling, deck, spa tub, new bathroom. tile
*Upscale living room/dining area—opening on to landscaped lawn area
*2 spacious bedrooms, with quiet mountain views and big closets
*Move-in ready now—includes frig., washer, dryer, wall-mount TV, microwave
*Great Investment: High rental demand, landscaping is maintained, great schools
Location
State OR
County Jackson
Community Meadow Park Subdivision Unit No 1
Direction Clay Street to Creek Drive, first Left on Creek Drive
Interior
Interior Features Ceiling Fan(s), Double Vanity, Fiberglass Stall Shower, Granite Counters, Jetted Tub, Linen Closet, Pantry, Shower/Tub Combo, Stone Counters, Vaulted Ceiling(s), Walk-In Closet(s)
Heating Electric, Forced Air, Heat Pump
Cooling Central Air, Heat Pump, Whole House Fan
Fireplaces Type Gas, Living Room
Fireplace Yes
Window Features Bay Window(s),Double Pane Windows,Skylight(s),Vinyl Frames
Exterior
Exterior Feature Patio
Parking Features Concrete, Driveway, Garage Door Opener, Shared Driveway
Garage Spaces 2.0
Amenities Available Landscaping
Roof Type Composition
Accessibility Accessible Approach with Ramp
Total Parking Spaces 2
Garage Yes
Building
Lot Description Fenced, Landscaped, Level, Sprinkler Timer(s), Sprinklers In Front, Sprinklers In Rear
Entry Level Two
Foundation Concrete Perimeter
Water Public
Architectural Style Contemporary
Structure Type Frame
New Construction No
Schools
High Schools Ashland High
Others
Senior Community No
Tax ID 1-0958238
Security Features Carbon Monoxide Detector(s),Smoke Detector(s)
Acceptable Financing Cash, Conventional
Listing Terms Cash, Conventional
Special Listing Condition Standard
Read Less
Want to know what your home might be worth? Contact us for a FREE valuation!

Our team is ready to help you sell your home for the highest possible price ASAP







