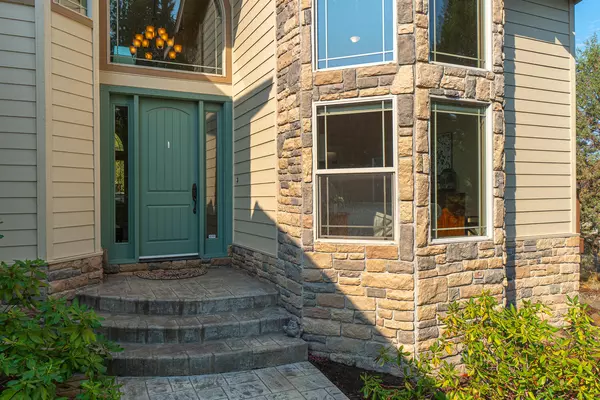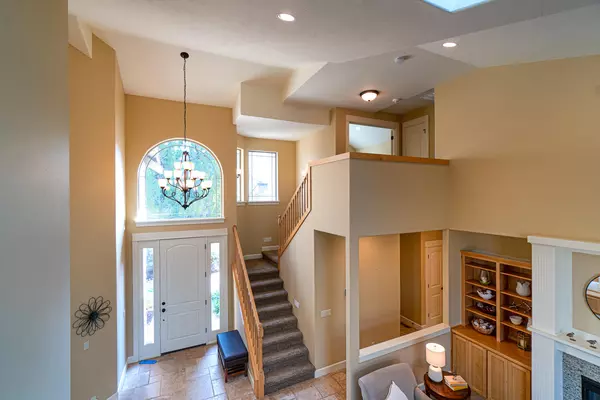$875,000
$879,000
0.5%For more information regarding the value of a property, please contact us for a free consultation.
1395 Spring Ridge CT Redmond, OR 97756
4 Beds
3 Baths
2,938 SqFt
Key Details
Sold Price $875,000
Property Type Single Family Home
Sub Type Single Family Residence
Listing Status Sold
Purchase Type For Sale
Square Footage 2,938 sqft
Price per Sqft $297
Subdivision Eagle Crest
MLS Listing ID 220128449
Sold Date 10/08/21
Style Contemporary,Northwest
Bedrooms 4
Full Baths 2
Half Baths 1
HOA Fees $116
Year Built 2005
Annual Tax Amount $6,752
Lot Size 0.400 Acres
Acres 0.4
Lot Dimensions 0.4
Property Description
Beautiful Northwest Contemporary home located on a quiet cul-de-sac in Eagle Crest. Relax on your private back deck with views of Mt Jefferson, Cline Butte and a partial view of S. Sister. The green space and BLM land beyond the back deck provides a serene outdoor living area to unwind in. With the expansive cement driveway and three car garage, you have plenty of space for your vehicles and toys. The stacked stone accents on the exterior along with the variety of windows adds to the curb appeal. This home has a nice balance of carpet, tile and hardwood floors throughout. The lovely built-ins add timeless beauty to the home along with much wanted storage. The large kitchen area with two islands, granite tile countertops, a multiple burner propane cooktop, and lots of counter and cupboard space allows for an enjoyable experience for the family cooks. Enjoy EC Amenities: three 18 hole golf courses, an 18 hole putting course, miles of walking & biking trails, 3 sports centers, and more.
Location
State OR
County Deschutes
Community Eagle Crest
Direction Eagle Crest Blvd to William Lyche to Highland View Loop to Spring Ridge Ct.
Rooms
Basement None
Interior
Interior Features Breakfast Bar, Built-in Features, Ceiling Fan(s), Double Vanity, Enclosed Toilet(s), Granite Counters, Kitchen Island, Linen Closet, Open Floorplan, Pantry, Primary Downstairs, Shower/Tub Combo, Smart Thermostat, Soaking Tub, Tile Counters, Tile Shower, Vaulted Ceiling(s), Walk-In Closet(s), Wired for Sound
Heating Forced Air, Heat Pump
Cooling Central Air, Heat Pump
Fireplaces Type Great Room, Propane
Fireplace Yes
Window Features Double Pane Windows,Vinyl Frames
Exterior
Exterior Feature Deck
Parking Features Concrete, Driveway, Garage Door Opener
Garage Spaces 3.0
Community Features Access to Public Lands, Pickleball Court(s), Short Term Rentals Allowed, Sport Court, Tennis Court(s), Trail(s)
Amenities Available Fitness Center, Golf Course, Landscaping, Pickleball Court(s), Pool, Resort Community, Restaurant, RV/Boat Storage, Snow Removal, Sport Court, Tennis Court(s), Trail(s)
Roof Type Composition
Total Parking Spaces 3
Garage Yes
Building
Lot Description Landscaped, Level, Sprinkler Timer(s), Sprinklers In Front, Sprinklers In Rear
Entry Level Two
Foundation Stemwall
Water Backflow Domestic, Backflow Irrigation, Well, Other
Architectural Style Contemporary, Northwest
Structure Type Frame
New Construction No
Schools
High Schools Ridgeview High
Others
Senior Community No
Tax ID 242966
Security Features Carbon Monoxide Detector(s),Security System Owned,Smoke Detector(s)
Acceptable Financing Cash, Conventional, FHA, USDA Loan, VA Loan
Listing Terms Cash, Conventional, FHA, USDA Loan, VA Loan
Special Listing Condition Standard
Read Less
Want to know what your home might be worth? Contact us for a FREE valuation!

Our team is ready to help you sell your home for the highest possible price ASAP







