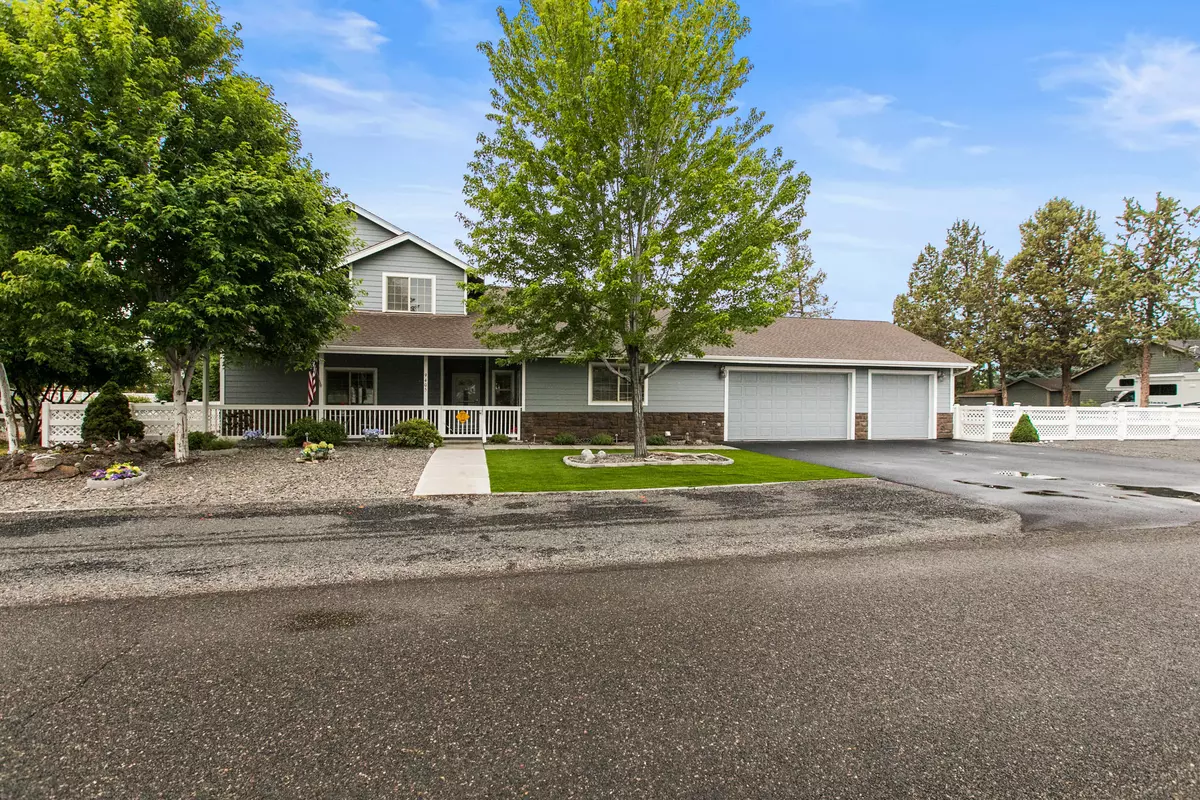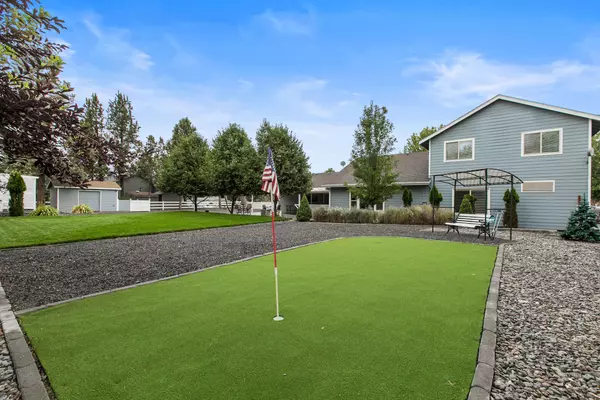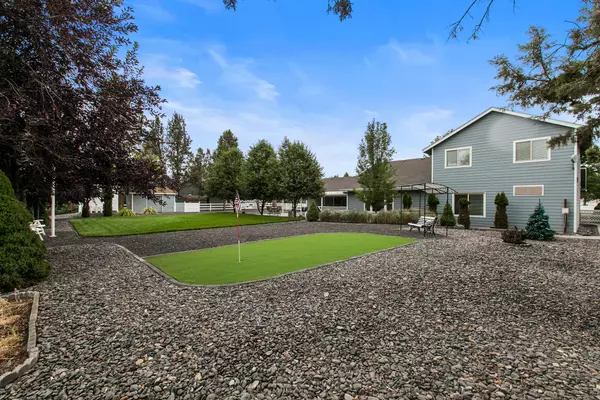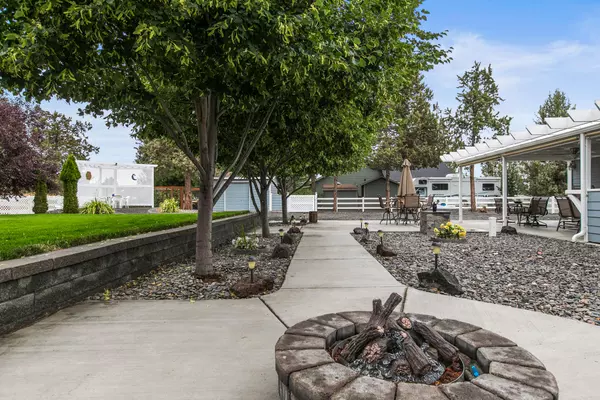$615,000
$599,900
2.5%For more information regarding the value of a property, please contact us for a free consultation.
9405 16th ST Terrebonne, OR 97760
3 Beds
3 Baths
2,406 SqFt
Key Details
Sold Price $615,000
Property Type Single Family Home
Sub Type Single Family Residence
Listing Status Sold
Purchase Type For Sale
Square Footage 2,406 sqft
Price per Sqft $255
Subdivision Angus Acres
MLS Listing ID 220127483
Sold Date 08/17/21
Style Contemporary,Ranch
Bedrooms 3
Full Baths 2
Half Baths 1
Year Built 2005
Annual Tax Amount $3,413
Lot Size 0.600 Acres
Acres 0.6
Lot Dimensions 0.6
Property Sub-Type Single Family Residence
Property Description
Country livin' on over a half acre in desirable Angus Acres, this big beautiful family home is an entertainers delight with a big covered patio with custom outdoor kitchen area, bar, electric fireplace and gas fire pit over looking the luscious landscaped yard complete with a mini putting green. Lots of RV parking, hookup and dump station. This yard also features a fenced garden area, a storage shed for yard tools, a gazebo and horseshoe pit near the canal that boarders the property to the West.
Hickory hardwood floors with a Brazilian cherry wood band throughout the main living area to complement the wooden beams on the vaulted great room. The kitchen is light and bright with a open concept and has matching hickory cabinets with beautiful granite tile counter tops. Just off the kitchen is a spacious laundry/mud/hobby room with plenty of room for storage. Master on main, and family room and extra rooms/bath upstairs with peek a boo views of Smith Rock and Cascades
Location
State OR
County Deschutes
Community Angus Acres
Direction Hwy 97 N, Turn East into Angus Acres, down to 16th, turn right, 3rd house on right.
Rooms
Basement None
Interior
Interior Features Breakfast Bar, Ceiling Fan(s), Double Vanity, Enclosed Toilet(s), Fiberglass Stall Shower, Granite Counters, Laminate Counters, Linen Closet, Open Floorplan, Pantry, Primary Downstairs, Shower/Tub Combo, Solid Surface Counters, Tile Counters, Vaulted Ceiling(s), Walk-In Closet(s)
Heating Electric, Forced Air, Heat Pump
Cooling Central Air, Heat Pump
Fireplaces Type Electric, Gas, Great Room, Outside, Propane
Fireplace Yes
Window Features Double Pane Windows,Vinyl Frames
Exterior
Exterior Feature Fire Pit, Outdoor Kitchen, Patio, RV Dump, RV Hookup
Parking Features Asphalt, Attached, Concrete, Garage Door Opener, Gated, Gravel, On Street, RV Access/Parking, Storage
Garage Spaces 3.0
Roof Type Composition
Porch true
Total Parking Spaces 3
Garage Yes
Building
Lot Description Fenced, Garden, Landscaped, Level, Sprinkler Timer(s), Sprinklers In Rear
Entry Level Two
Foundation Stemwall
Water Public
Architectural Style Contemporary, Ranch
Structure Type Frame
New Construction No
Schools
High Schools Redmond High
Others
Senior Community No
Tax ID 248676
Security Features Carbon Monoxide Detector(s),Smoke Detector(s)
Acceptable Financing Cash, Conventional, FHA, USDA Loan, VA Loan
Listing Terms Cash, Conventional, FHA, USDA Loan, VA Loan
Special Listing Condition Standard
Read Less
Want to know what your home might be worth? Contact us for a FREE valuation!

Our team is ready to help you sell your home for the highest possible price ASAP






