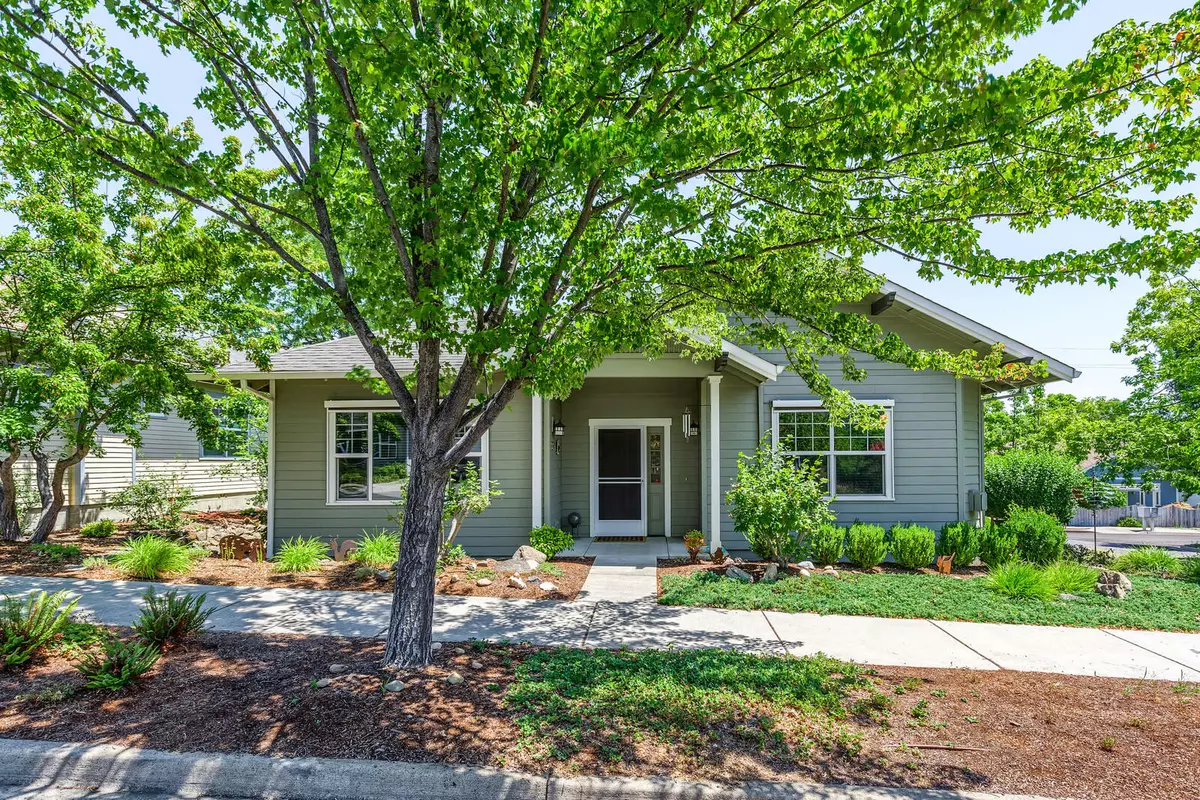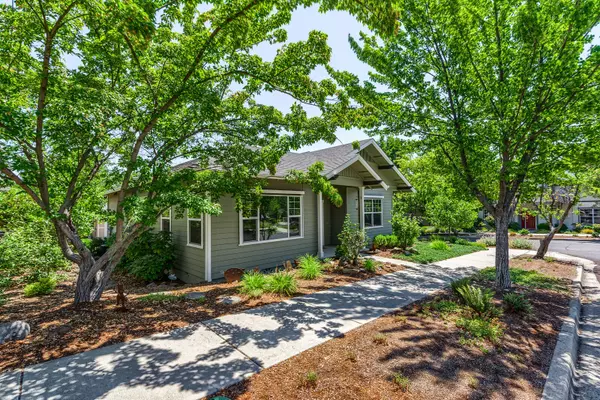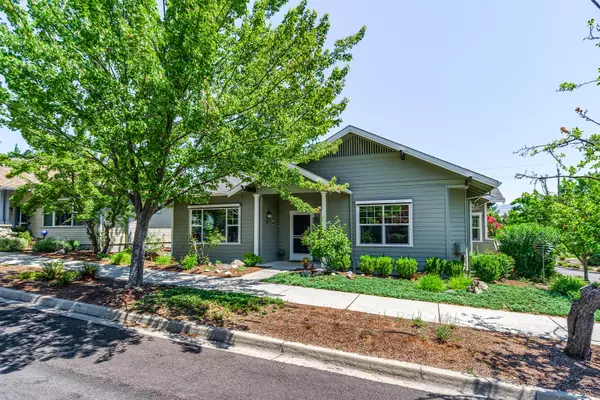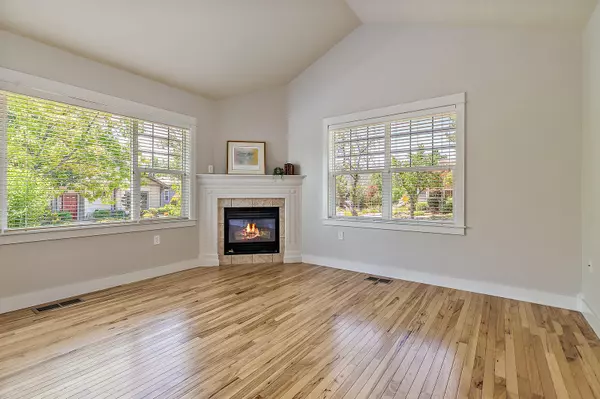$620,000
$590,000
5.1%For more information regarding the value of a property, please contact us for a free consultation.
802 Plum Ridge DR Ashland, OR 97520
3 Beds
2 Baths
1,794 SqFt
Key Details
Sold Price $620,000
Property Type Single Family Home
Sub Type Single Family Residence
Listing Status Sold
Purchase Type For Sale
Square Footage 1,794 sqft
Price per Sqft $345
Subdivision Great Oaks At Mountain Meadows, Aplanned Community
MLS Listing ID 220128193
Sold Date 08/10/21
Style Craftsman
Bedrooms 3
Full Baths 2
HOA Fees $868
Year Built 2001
Annual Tax Amount $6,718
Lot Size 4,791 Sqft
Acres 0.11
Lot Dimensions 0.11
Property Sub-Type Single Family Residence
Property Description
Retirement living at its finest. Nicely situated in the 55+ Mountain Meadows community on a corner lot with good natural light and views of the City and Mt. Ashland. Single-level 3-bedroom, 2-bath home with some hardwood floors, vaulted ceilings, a well-thought-out floor plan, and a single car garage. The deck off the dining room is accessed by French doors, has a retractable awning, and offers unobstructed views. Enjoy the many amenities that Mountain Meadows has to offer, including: clubhouse with library, dining room, fitness center, walking paths, community garden, and many activities. HOA fees run $868.35 for two people. Mountain Meadows requires orientation for all new owners or residents.
Location
State OR
County Jackson
Community Great Oaks At Mountain Meadows, Aplanned Community
Direction Take North Mountain from downtown, then left on Fair Oaks, then left on Plum Ridge.
Rooms
Basement None
Interior
Interior Features Ceiling Fan(s), Double Vanity, Fiberglass Stall Shower, Open Floorplan, Pantry, Shower/Tub Combo, Solar Tube(s), Solid Surface Counters, Vaulted Ceiling(s), Walk-In Closet(s)
Heating Electric, Heat Pump, Natural Gas
Cooling Central Air, Heat Pump
Fireplaces Type Gas, Living Room
Fireplace Yes
Window Features Double Pane Windows,Vinyl Frames
Exterior
Exterior Feature Deck
Parking Features Asphalt, Driveway, Garage Door Opener
Garage Spaces 1.0
Community Features Gas Available, Park, Short Term Rentals Not Allowed, Trail(s)
Amenities Available Clubhouse, Fitness Center, Landscaping, Park, Pool, Restaurant, Snow Removal, Trail(s)
Roof Type Composition
Accessibility Accessible Approach with Ramp, Accessible Bedroom, Accessible Closets, Accessible Doors, Accessible Entrance, Accessible Full Bath, Accessible Hallway(s), Accessible Kitchen, Grip-Accessible Features
Total Parking Spaces 1
Garage Yes
Building
Lot Description Corner Lot, Drip System, Landscaped, Level
Entry Level One
Foundation Block
Builder Name Medinger
Water Backflow Irrigation, Public, Water Meter
Architectural Style Craftsman
Structure Type Frame
New Construction No
Schools
High Schools Ashland High
Others
Senior Community Yes
Tax ID 10914131
Security Features Carbon Monoxide Detector(s),Smoke Detector(s)
Acceptable Financing Cash, Conventional, FHA, VA Loan
Listing Terms Cash, Conventional, FHA, VA Loan
Special Listing Condition Standard
Read Less
Want to know what your home might be worth? Contact us for a FREE valuation!

Our team is ready to help you sell your home for the highest possible price ASAP






