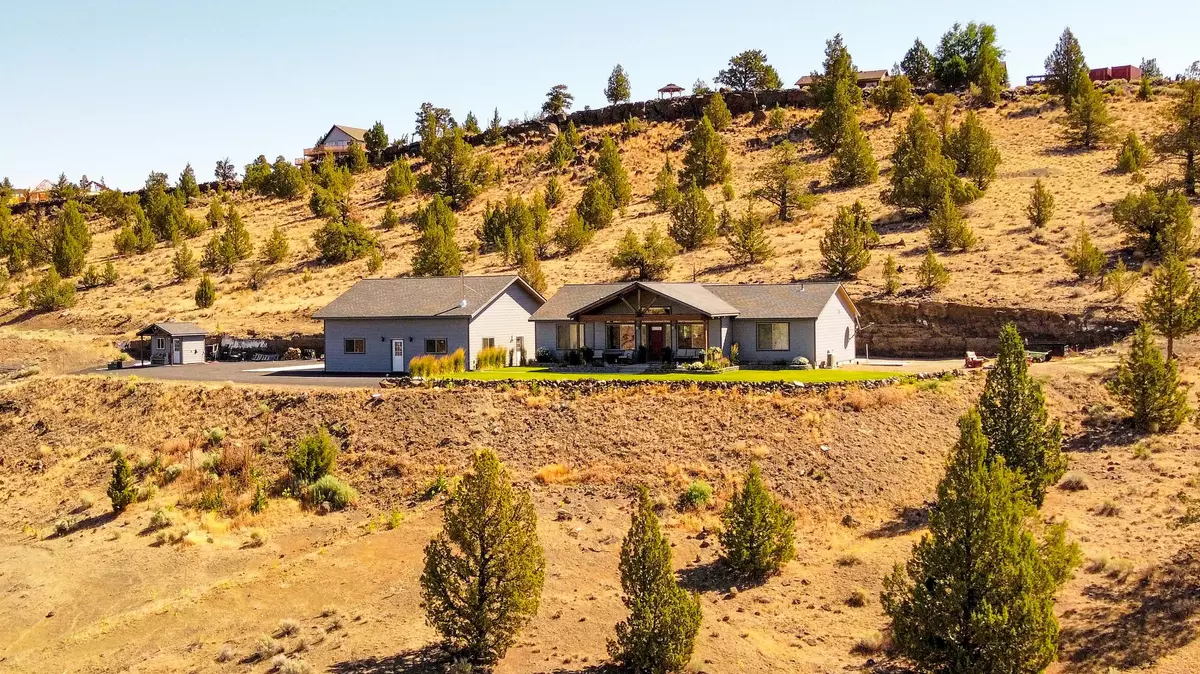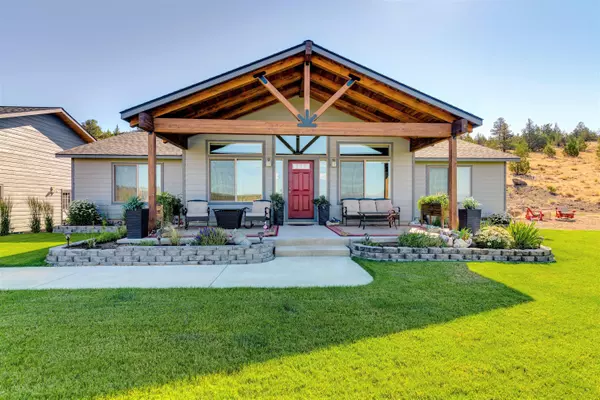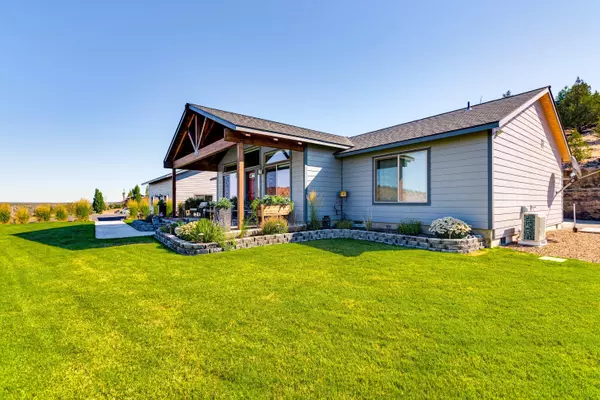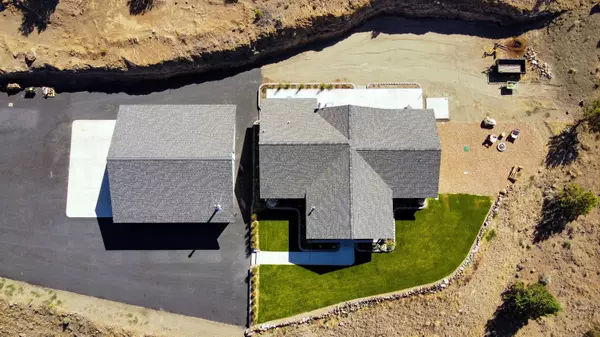$786,000
$849,900
7.5%For more information regarding the value of a property, please contact us for a free consultation.
12400 Steelhead Falls DR Terrebonne, OR 97760
3 Beds
2 Baths
1,780 SqFt
Key Details
Sold Price $786,000
Property Type Single Family Home
Sub Type Single Family Residence
Listing Status Sold
Purchase Type For Sale
Square Footage 1,780 sqft
Price per Sqft $441
Subdivision Crooked River Ranch
MLS Listing ID 220128077
Sold Date 09/23/21
Style Northwest,Ranch
Bedrooms 3
Full Baths 2
HOA Fees $255
Year Built 2018
Annual Tax Amount $2,475
Lot Size 5.130 Acres
Acres 5.13
Lot Dimensions 5.13
Property Description
The views from this one level home located in Crooked River Ranch are Simply Mesmerizing! You will be treated to delightful views of Mt Bachelor, Broken Top, Three Sisters (Faith, Hope & Charity), a valley of farmland, cliffs rising above the Deschutes River and to the north, Mt Hood. Just a short distance from the property you will find the Steelhead Falls Trail where colorful grooves decorate the cliffs & show the erosion of time. Wildflowers dot the slopes in the spring & golden eagles soar overhead. Fish the Deschutes River, explore the rocky shores & enjoy the surrounding beauty. The 3 Bedroom/2 Bath home built in 2019, offers an open floor plan, vaulted ceilings, kitchen island, and is landscaped with sprinkler systems, a sitting area for stargazing and never-ending views. A large 36' x 36' shop with loft is ready for your outdoor recreational toys and equipment, or the perfect place to set up shop! The property is also RV ready!
Location
State OR
County Deschutes
Community Crooked River Ranch
Direction Lower Bridge Rd to Quail... follow Quail to Ice and turn left... road on Ice to Steelhead Falls is gravel. Please drive slow. GPS should be good!
Rooms
Basement None
Interior
Interior Features Breakfast Bar, Ceiling Fan(s), Kitchen Island, Laminate Counters, Linen Closet, Open Floorplan, Pantry, Primary Downstairs, Shower/Tub Combo, Vaulted Ceiling(s), Walk-In Closet(s)
Heating Electric, Pellet Stove, Zoned
Cooling Zoned
Fireplaces Type Electric, Great Room, Wood Burning
Fireplace Yes
Window Features Double Pane Windows,Vinyl Frames
Exterior
Exterior Feature Patio, RV Dump, RV Hookup
Parking Features Detached, Heated Garage, RV Access/Parking, RV Garage, Workshop in Garage
Garage Spaces 4.0
Amenities Available Clubhouse, Golf Course, Pool, Resort Community, Restaurant, Tennis Court(s)
Roof Type Composition
Total Parking Spaces 4
Garage Yes
Building
Lot Description Landscaped, Native Plants, Sprinkler Timer(s), Sprinklers In Front, Sprinklers In Rear
Entry Level One
Foundation Stemwall
Water Cistern, Shared Well, Well
Architectural Style Northwest, Ranch
Structure Type Frame
New Construction No
Schools
High Schools Redmond High
Others
Senior Community No
Tax ID 127709
Security Features Carbon Monoxide Detector(s),Security System Owned,Smoke Detector(s)
Acceptable Financing Cash, Conventional
Listing Terms Cash, Conventional
Special Listing Condition Standard
Read Less
Want to know what your home might be worth? Contact us for a FREE valuation!

Our team is ready to help you sell your home for the highest possible price ASAP






