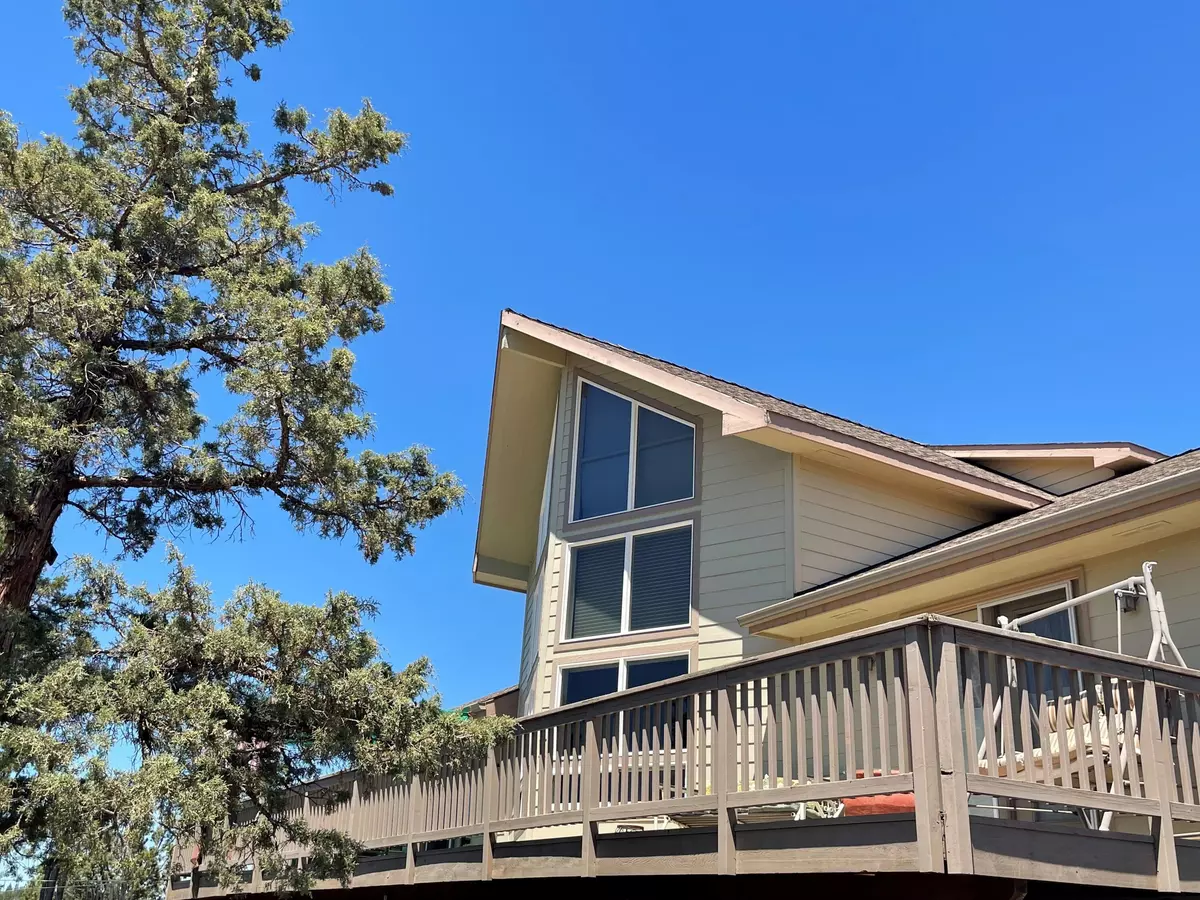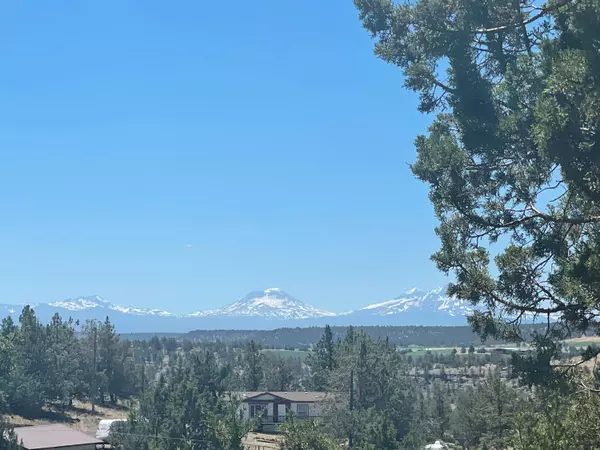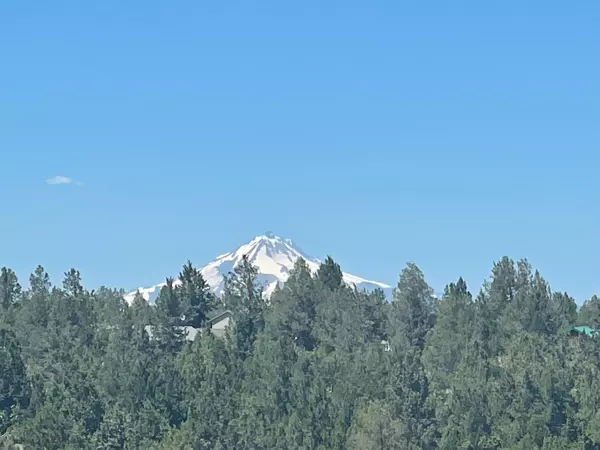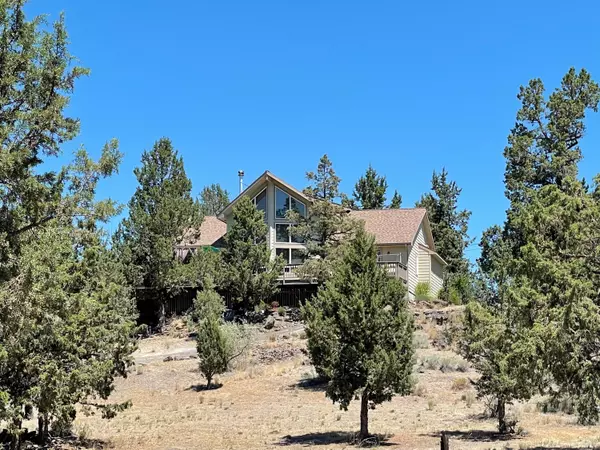$565,000
$585,000
3.4%For more information regarding the value of a property, please contact us for a free consultation.
14457 Bill's PL Terrebonne, OR 97760
3 Beds
3 Baths
2,020 SqFt
Key Details
Sold Price $565,000
Property Type Single Family Home
Sub Type Single Family Residence
Listing Status Sold
Purchase Type For Sale
Square Footage 2,020 sqft
Price per Sqft $279
Subdivision Crr 8
MLS Listing ID 220126576
Sold Date 09/15/21
Style Northwest
Bedrooms 3
Full Baths 2
Half Baths 1
HOA Fees $255
Year Built 2002
Annual Tax Amount $3,386
Lot Size 1.440 Acres
Acres 1.44
Lot Dimensions 1.44
Property Description
Stunning full Cascade Mountain views, Big Open Skies & incredible sunsets! Beautifully maintained home with many updates/upgrades is a showstopper on this 1.44 acre property.2020SF, 3 Bedroom/2.5Bath & a loft with 1/2 bath! A big Island Kitchen is a ''real cook'' & entertainers dream w/lots of cabinets, counter tops & pantry too. The Master Suite has THAT awesome view & private access to the amazing 540sf deck! The ensuite has a good layout & lots of closet space. The enormous great room has incredible 2 story prowl windows to show off all the 180 degree westward views! Practicality & beauty with Silhouette window coverings for the full view & maximum efficiency, wood stove is perfect for cold winter nights. A super Laundry room too! Garden spaces, pathways & shady areas. 1360sf Shop w/separate heated workroom w/220, double car garage AND 14'x40' RV Garage hookups & exterior RV hook ups. An extensive gravel driveway makes for excellent trailer maneuverability.
Location
State OR
County Jefferson
Community Crr 8
Rooms
Basement None
Interior
Interior Features Breakfast Bar, Built-in Features, Ceiling Fan(s), Kitchen Island, Laminate Counters, Linen Closet, Open Floorplan, Pantry, Primary Downstairs, Shower/Tub Combo, Smart Thermostat, Solar Tube(s), Walk-In Closet(s)
Heating Forced Air, Heat Pump, Wood
Cooling Central Air, Heat Pump
Window Features Vinyl Frames
Exterior
Exterior Feature Deck, Patio
Parking Features Detached, Driveway, Garage Door Opener, Gravel, RV Access/Parking, RV Garage, Storage, Workshop in Garage
Garage Spaces 3.0
Community Features Access to Public Lands, Playground, Tennis Court(s), Trail(s)
Amenities Available Golf Course, Park, Playground, Pool, Restaurant
Roof Type Composition
Accessibility Accessible Approach with Ramp, Accessible Bedroom, Accessible Closets, Accessible Doors, Accessible Entrance, Accessible Hallway(s)
Total Parking Spaces 3
Garage Yes
Building
Lot Description Garden, Landscaped, Native Plants, Rock Outcropping, Sloped, Sprinkler Timer(s), Sprinklers In Front, Sprinklers In Rear
Entry Level Two
Foundation Stemwall
Water Public
Architectural Style Northwest
Structure Type Frame
New Construction No
Schools
High Schools Redmond High
Others
Senior Community No
Tax ID 7052
Security Features Carbon Monoxide Detector(s),Smoke Detector(s)
Acceptable Financing Cash, Conventional, FHA, FMHA, USDA Loan, VA Loan
Listing Terms Cash, Conventional, FHA, FMHA, USDA Loan, VA Loan
Special Listing Condition Standard
Read Less
Want to know what your home might be worth? Contact us for a FREE valuation!

Our team is ready to help you sell your home for the highest possible price ASAP






