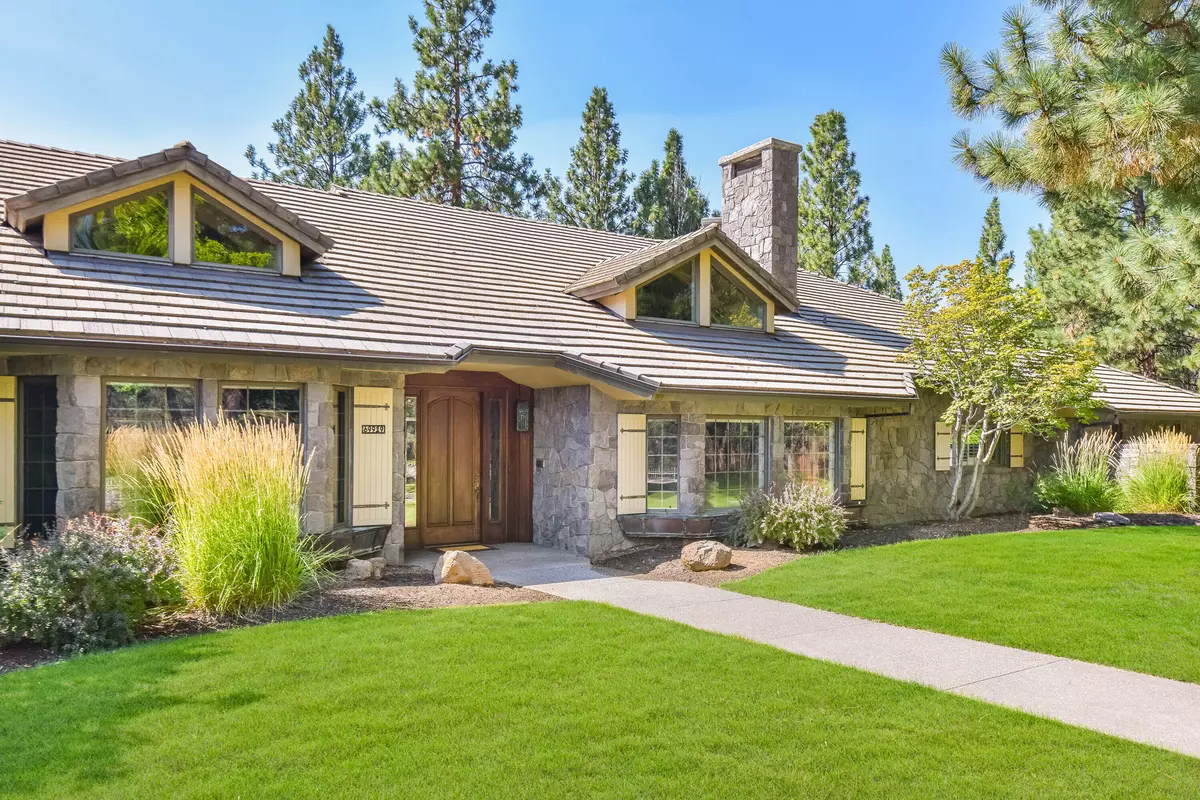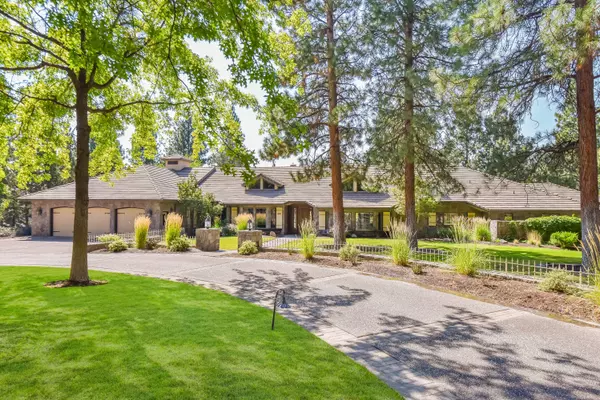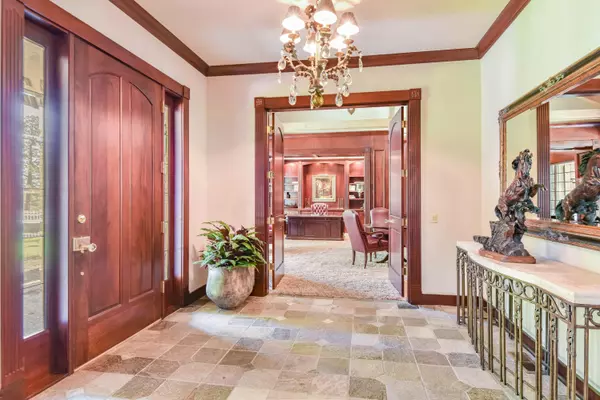$2,175,000
$2,399,000
9.3%For more information regarding the value of a property, please contact us for a free consultation.
69919 California TRL Sisters, OR 97759
4 Beds
6 Baths
7,807 SqFt
Key Details
Sold Price $2,175,000
Property Type Single Family Home
Sub Type Single Family Residence
Listing Status Sold
Purchase Type For Sale
Square Footage 7,807 sqft
Price per Sqft $278
Subdivision Cascade Meadow Ranch
MLS Listing ID 220128013
Sold Date 11/15/22
Style Northwest,Ranch,Traditional
Bedrooms 4
Full Baths 3
Half Baths 3
HOA Fees $8,700
Year Built 1990
Annual Tax Amount $25,714
Lot Size 1.960 Acres
Acres 1.96
Lot Dimensions 1.96
Property Sub-Type Single Family Residence
Property Description
This beautiful and spacious home is 2 miles west of Sisters, nestled in the pines of the gated community of Cascade Meadow Ranch. A private equestrian community with 360 acres of Ponderosa Pine forest and meadows, stocked lakes, tennis/pickleball court, clubhouse and open space surrounded by the beauty and trails in the Deschutes National Forest. A private and secure retreat. Custom built home with every detail perfectly in place. One level living with large open rooms. Executive office with beautiful wood built in's. Open and bright gourmet kitchen with high end, updated appliances and pantry. Large primary suite on the main floor with fireplace and 2 large bathroom suites. One featuring a jacuzzi the other a sauna. Two more large bedrooms on the main floor with full ensuites. Additional living downstairs with entertaining area, and large wine cellar. Lots of storage and built-ins, spacious 3 car heated garage. Attached greenhouse. Fully landscaped with private pond and large patio
Location
State OR
County Deschutes
Community Cascade Meadow Ranch
Direction Hwy 20 West 2 miles from Sisters. Rt on Windigo Trail, Rt on California Trail
Rooms
Basement Daylight, Exterior Entry, Finished, Full
Interior
Interior Features Bidet, Built-in Features, Central Vacuum, Double Vanity, Enclosed Toilet(s), Granite Counters, Jetted Tub, Kitchen Island, Linen Closet, Pantry, Primary Downstairs, Shower/Tub Combo, Soaking Tub, Solid Surface Counters, Spa/Hot Tub, Stone Counters, Tile Counters, Tile Shower, Vaulted Ceiling(s), Walk-In Closet(s), Wet Bar, Wired for Data, Wired for Sound
Heating Forced Air, Heat Pump, Propane, Zoned
Cooling Central Air, Heat Pump, Zoned
Fireplaces Type Family Room, Gas, Great Room, Living Room, Primary Bedroom, Propane, Wood Burning
Fireplace Yes
Window Features Double Pane Windows,Garden Window(s),Wood Frames
Exterior
Exterior Feature Deck, Patio
Parking Features Asphalt, Attached, Driveway, Garage Door Opener, Gated, Heated Garage, Storage
Garage Spaces 3.0
Community Features Access to Public Lands, Pickleball Court(s), Short Term Rentals Not Allowed, Tennis Court(s), Trail(s)
Amenities Available Clubhouse, Firewise Certification, Gated, Landscaping, Pickleball Court(s), RV/Boat Storage, Snow Removal, Stable(s), Tennis Court(s), Trail(s)
Waterfront Description Pond
Roof Type Tile
Porch true
Total Parking Spaces 3
Garage Yes
Building
Lot Description Adjoins Public Lands, Corner Lot, Drip System, Landscaped, Native Plants, Sprinkler Timer(s), Sprinklers In Front, Sprinklers In Rear, Water Feature
Entry Level Two
Foundation Stemwall
Builder Name Gesser
Water Private, Well
Architectural Style Northwest, Ranch, Traditional
Structure Type Frame
New Construction No
Schools
High Schools Sisters High
Others
Senior Community No
Tax ID 168695
Security Features Carbon Monoxide Detector(s),Security System Owned,Smoke Detector(s)
Acceptable Financing Cash, Conventional
Listing Terms Cash, Conventional
Special Listing Condition Standard
Read Less
Want to know what your home might be worth? Contact us for a FREE valuation!

Our team is ready to help you sell your home for the highest possible price ASAP






