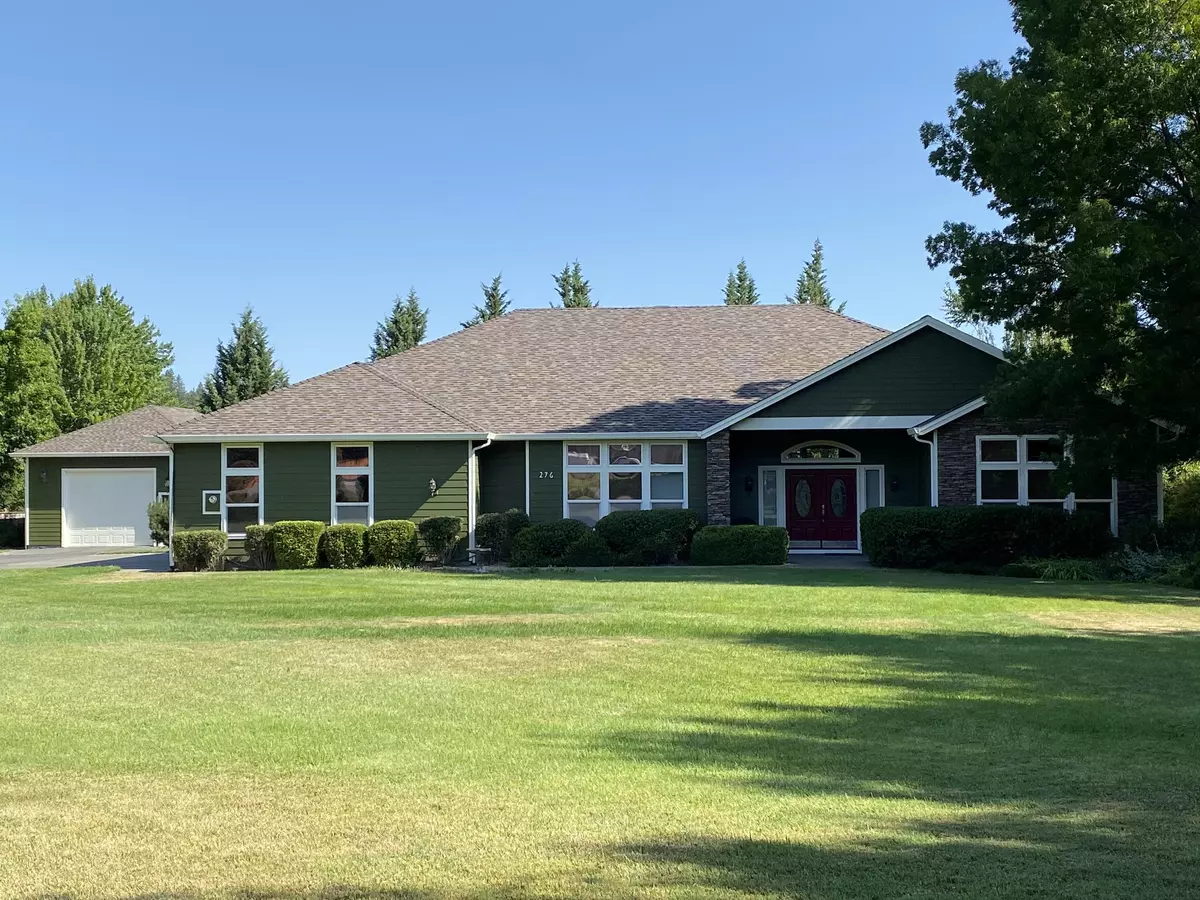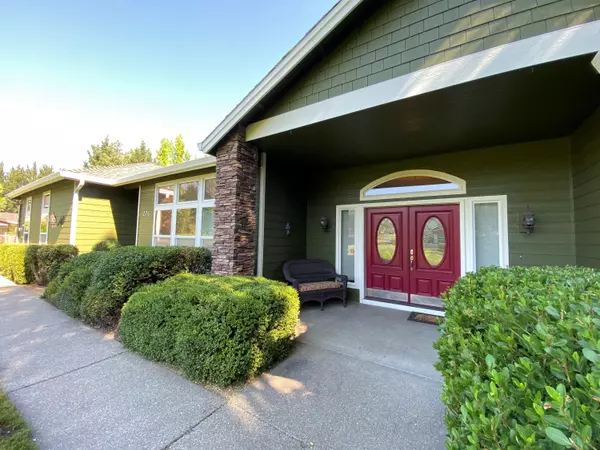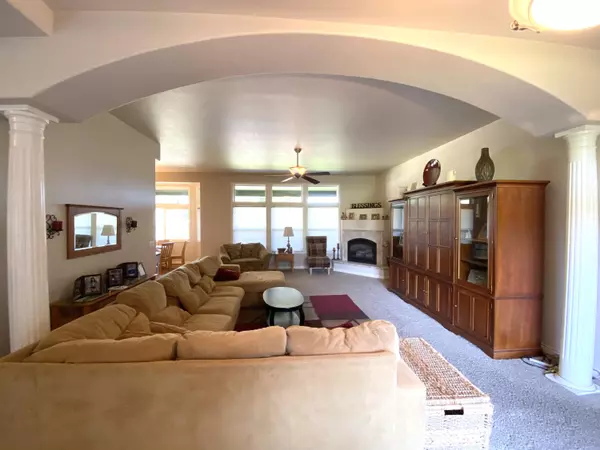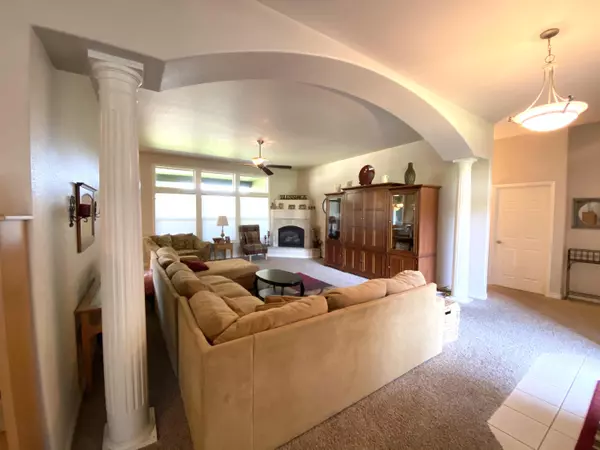$835,000
$850,000
1.8%For more information regarding the value of a property, please contact us for a free consultation.
276 Kingsgate WAY Grants Pass, OR 97527
4 Beds
3 Baths
2,624 SqFt
Key Details
Sold Price $835,000
Property Type Single Family Home
Sub Type Single Family Residence
Listing Status Sold
Purchase Type For Sale
Square Footage 2,624 sqft
Price per Sqft $318
Subdivision Valle Vista Estates Subdivision
MLS Listing ID 220127928
Sold Date 08/30/21
Style Contemporary,Ranch
Bedrooms 4
Full Baths 3
Year Built 1999
Annual Tax Amount $4,272
Lot Size 1.020 Acres
Acres 1.02
Lot Dimensions 1.02
Property Description
Extraordinary location near Grants Pass Golf Club in District 7 schools! Home sits on over 1 ac. of flat landscaped grounds, detached shop/RV garage, plus additional guest house, in-ground pool, quiet cul-de-sack. Lg. entry into living area w/arches/columns, tall ceilings, gas fireplace insert, lots of light. Split floor plan, centrally located kitchen, custom cabs, granite counters, coffered/tiered ceilings, crown molding, recessed lights, glass top range, double oven, microwave, BOSCH D/W, double door fridge, wood floors, breakfast bar overlooking dining nook. Large master w/access to covered patio overlooking in-ground pool, master bath w/double sinks, cultured marble counter/shower surround, soaker tub, tile floors, privacy toilet, large walk- in closet. Home has lg. bedrooms/closets/linen space, additional office/den/formal dining area plus additional guest house/RV/shop w/front and rear garage doors in addition to the 3-car garage. Loads of parking. Minutes F/Asante Med. Cntr.
Location
State OR
County Josephine
Community Valle Vista Estates Subdivision
Direction From GP take Williams Hwy past New Hope Rd. staying on Williams Hwy, go just past the GP Golf Course crossover to R on Valle Vista and L on Kingsgate to end of cul-d-sack look for sign on R.
Interior
Interior Features Breakfast Bar, Ceiling Fan(s), Double Vanity, Dry Bar, Enclosed Toilet(s), Granite Counters, In-Law Floorplan, Linen Closet, Pantry, Primary Downstairs, Shower/Tub Combo, Soaking Tub, Solid Surface Counters, Walk-In Closet(s)
Heating Forced Air, Natural Gas
Cooling Central Air
Fireplaces Type Gas, Great Room
Fireplace Yes
Window Features Double Pane Windows,Low Emissivity Windows,Vinyl Frames
Exterior
Exterior Feature Patio, Pool
Garage Asphalt, Attached, Driveway, Garage Door Opener, RV Access/Parking, RV Garage, Storage, Workshop in Garage
Garage Spaces 3.0
Roof Type Composition
Total Parking Spaces 3
Garage Yes
Building
Lot Description Fenced, Landscaped, Level, Sprinkler Timer(s), Sprinklers In Front, Sprinklers In Rear
Entry Level One
Foundation Concrete Perimeter, Stemwall
Water Private, Well
Architectural Style Contemporary, Ranch
Structure Type Frame
New Construction No
Schools
High Schools Grants Pass High
Others
Senior Community No
Tax ID R336682
Security Features Carbon Monoxide Detector(s),Smoke Detector(s)
Acceptable Financing Cash, Conventional, VA Loan
Listing Terms Cash, Conventional, VA Loan
Special Listing Condition Standard
Read Less
Want to know what your home might be worth? Contact us for a FREE valuation!

Our team is ready to help you sell your home for the highest possible price ASAP







