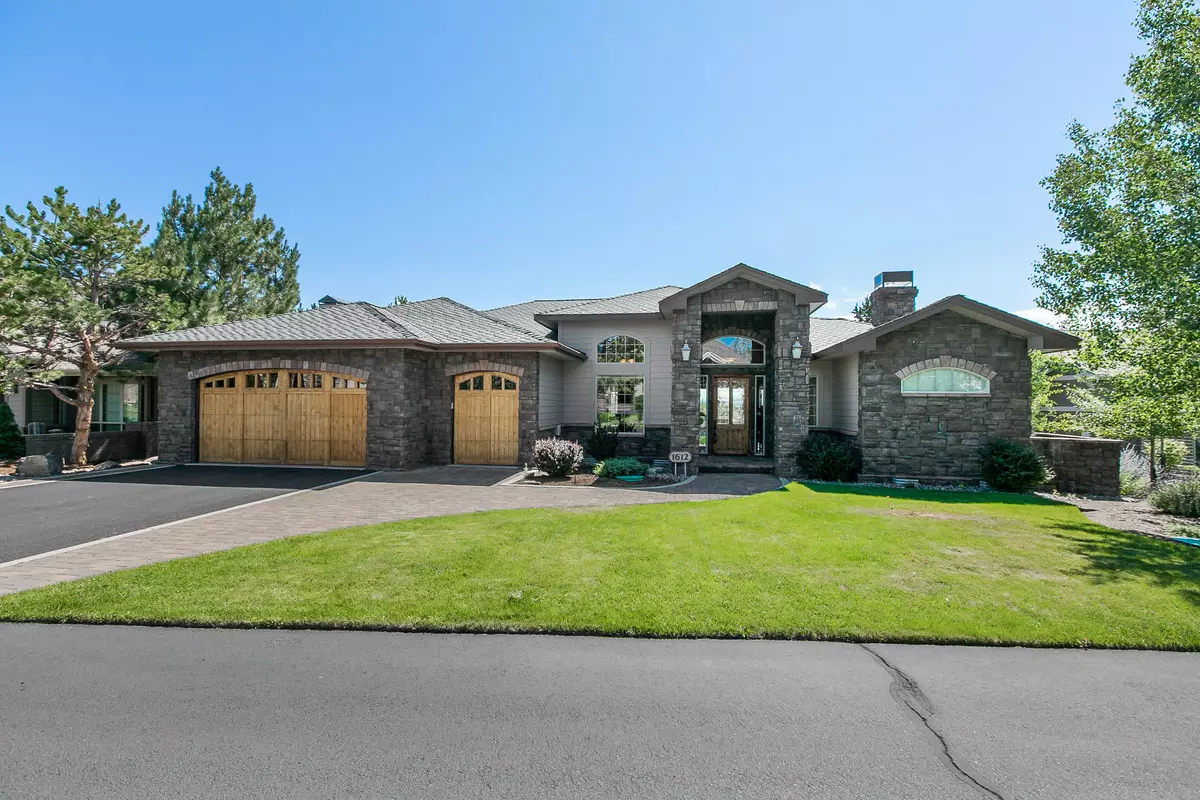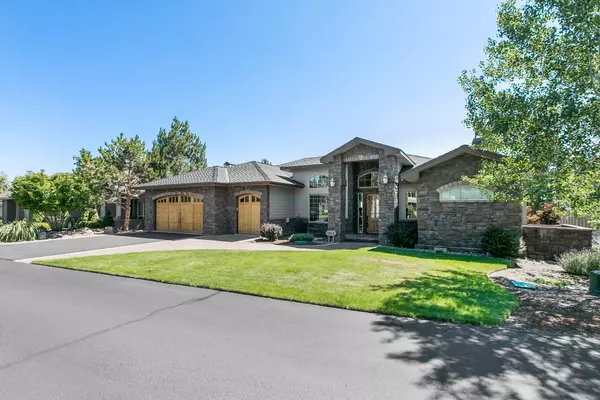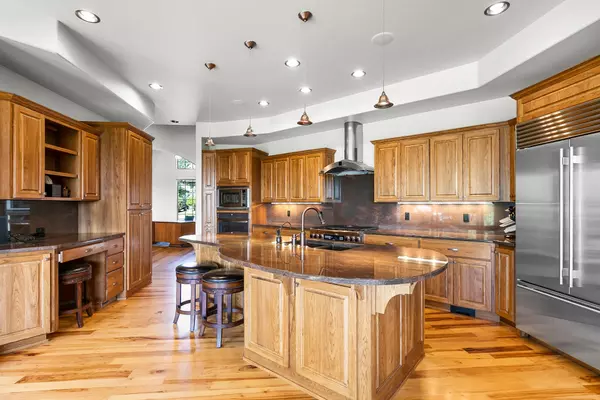$1,022,000
$1,021,099
0.1%For more information regarding the value of a property, please contact us for a free consultation.
1612 Eagle Springs CT Redmond, OR 97756
3 Beds
3 Baths
3,390 SqFt
Key Details
Sold Price $1,022,000
Property Type Single Family Home
Sub Type Single Family Residence
Listing Status Sold
Purchase Type For Sale
Square Footage 3,390 sqft
Price per Sqft $301
Subdivision Eagle Crest
MLS Listing ID 220127894
Sold Date 09/13/21
Style Craftsman
Bedrooms 3
Full Baths 3
HOA Fees $570
Year Built 2006
Annual Tax Amount $5,841
Lot Size 8,712 Sqft
Acres 0.2
Lot Dimensions 0.2
Property Description
Custom single level home with beautiful views of the Ochoco Mountains. This home sits back from the 17th fairway Challenge Course. 2 large master suites & a nice 3rd bedroom, Lg. Master Walk in Closet with built ins. Formal dining room, living room, additional dining/den space, built in buffet. Beautifully light and bright with multiple windows. Gas fireplace in master/living rooms. 3 full baths, large utility room, custom cabinet's. Home features, hickory floors & cabinets, gorgeous gourmet kitchen, granite slab countertops, Dacor 6 burner range, sub zero refrigerator. Beautiful Custom Finishes through-out home, ample seating, breakfast bar & nook, as well as a built in desk. Central Vac, built in wet bar, wine refrigerator. Tray ceilings and arched entry finishes, wired for sound system, and alarm. Sit on your new paver deck and enjoy the eastern sunrise. Close to the ProShop, Rec. Center and easy access to trails. RV/Boat Parking offered through EC. Furnishings included.
Location
State OR
County Deschutes
Community Eagle Crest
Direction Coopers Hawk, Left onto Eagle Springs Ct, gate, end of street on left.
Rooms
Basement None
Interior
Interior Features Breakfast Bar, Built-in Features, Central Vacuum, Double Vanity, Enclosed Toilet(s), Granite Counters, Jetted Tub, Linen Closet, Pantry, Soaking Tub, Tile Counters, Tile Shower, Walk-In Closet(s), Wet Bar, Wired for Data, Wired for Sound
Heating Heat Pump, Natural Gas
Cooling Heat Pump
Fireplaces Type Gas, Living Room, Primary Bedroom
Fireplace Yes
Window Features Double Pane Windows,Vinyl Frames
Exterior
Exterior Feature Deck, Patio
Parking Features Attached, Concrete, Driveway, Electric Vehicle Charging Station(s)
Garage Spaces 2.5
Community Features Pickleball Court(s), Road Assessment, Sewer Assessment, Sport Court, Trail(s)
Amenities Available Fitness Center, Gated, Pool, Resort Community, Road Assessment, RV/Boat Storage, Sewer, Sewer Assessment, Snow Removal, Sport Court
Roof Type Composition
Total Parking Spaces 2
Garage Yes
Building
Lot Description Landscaped, Native Plants, On Golf Course, Sprinkler Timer(s)
Entry Level One
Foundation Stemwall
Water Backflow Domestic, Private
Architectural Style Craftsman
Structure Type Frame
New Construction No
Schools
High Schools Check With District
Others
Senior Community No
Tax ID 200856
Security Features Security System Owned
Acceptable Financing Cash, Conventional
Listing Terms Cash, Conventional
Special Listing Condition Standard
Read Less
Want to know what your home might be worth? Contact us for a FREE valuation!

Our team is ready to help you sell your home for the highest possible price ASAP







