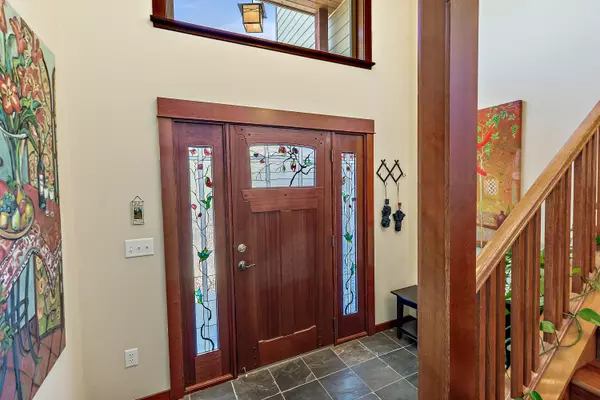$540,000
$564,000
4.3%For more information regarding the value of a property, please contact us for a free consultation.
444 Park Ridge PL Ashland, OR 97520
2 Beds
3 Baths
2,228 SqFt
Key Details
Sold Price $540,000
Property Type Condo
Sub Type Condominium
Listing Status Sold
Purchase Type For Sale
Square Footage 2,228 sqft
Price per Sqft $242
MLS Listing ID 220123902
Sold Date 09/10/21
Style Craftsman
Bedrooms 2
Full Baths 2
Half Baths 1
HOA Fees $106
Year Built 2005
Annual Tax Amount $5,459
Lot Size 1,306 Sqft
Acres 0.03
Lot Dimensions 0.03
Property Description
Stand alone, end unit condo with an excellent central location. Craftsman styling with custom quality finishes throughout. Well- designed kitchen with stainless steel appliances, Cherry cabinets, granite counters and center island with eating bar. Kitchen and dining area are open to the vaulted great room with a rock-faced gas fireplace and French doors leading out to the terraced gardens and private patio area. There is a large, versatile office/den with views (that could be used as a 3rd bedroom), as well as a convenient half bath. Upstairs has a spacious bedroom suite with more of those incredible views, walk-in closet and bathroom with dual vanities, large soaking tub and a walk-in shower. 2nd bedroom and full bath also on this level. Brazilian Cherry wood floors on main, cork flooring upstairs, solid wood doors and trim. Solar panels and dual HVAC systems for energy efficiency. Surrounded by lovely open space and pathways. Within close proximity to multiple parks and downtown.
Location
State OR
County Jackson
Direction Take Hersey East to Park Ridge Place, take right, then another right, home is last one on the left. There is guest parking.
Interior
Interior Features Built-in Features, Ceiling Fan(s), Double Vanity, Fiberglass Stall Shower, Granite Counters, Kitchen Island, Open Floorplan, Pantry, Shower/Tub Combo, Soaking Tub, Solid Surface Counters, Stone Counters, Tile Counters, Tile Shower, Vaulted Ceiling(s), Walk-In Closet(s)
Heating Forced Air
Cooling Central Air
Fireplaces Type Gas, Great Room
Fireplace Yes
Window Features Double Pane Windows,Vinyl Frames
Exterior
Exterior Feature Patio
Garage Attached, Concrete, Garage Door Opener
Garage Spaces 2.0
Amenities Available Landscaping, Road Assessment
Roof Type Composition
Total Parking Spaces 2
Garage Yes
Building
Lot Description Drip System, Landscaped
Entry Level Two
Foundation Concrete Perimeter
Water Public
Architectural Style Craftsman
Structure Type Frame
New Construction No
Schools
High Schools Ashland High
Others
Senior Community No
Tax ID 10983138
Security Features Carbon Monoxide Detector(s),Smoke Detector(s)
Acceptable Financing Cash, Conventional
Listing Terms Cash, Conventional
Special Listing Condition Standard, Trust
Read Less
Want to know what your home might be worth? Contact us for a FREE valuation!

Our team is ready to help you sell your home for the highest possible price ASAP







