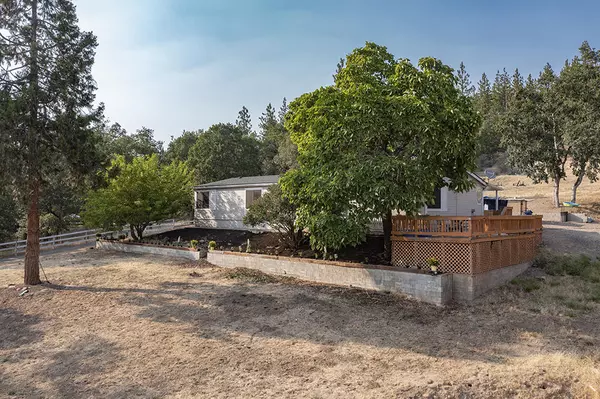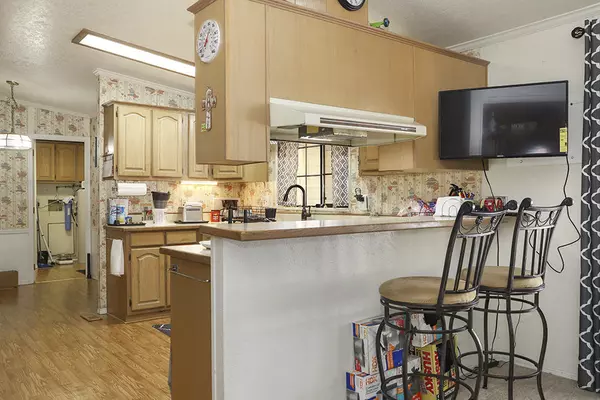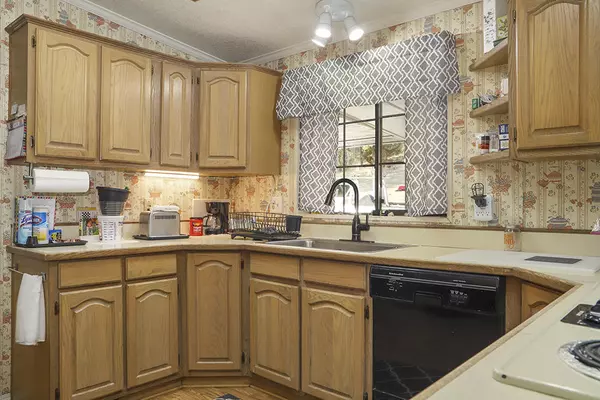$458,000
$495,000
7.5%For more information regarding the value of a property, please contact us for a free consultation.
20960 Antioch RD White City, OR 97503
3 Beds
2 Baths
1,782 SqFt
Key Details
Sold Price $458,000
Property Type Manufactured Home
Sub Type Manufactured On Land
Listing Status Sold
Purchase Type For Sale
Square Footage 1,782 sqft
Price per Sqft $257
MLS Listing ID 220127543
Sold Date 12/30/21
Style Other
Bedrooms 3
Full Baths 2
Year Built 1987
Annual Tax Amount $1,980
Lot Size 16.120 Acres
Acres 16.12
Lot Dimensions 16.12
Property Description
Bring your horses, sheep, goats or kids. Lots of room to run on this Open 16.12 Acre Ranch/Farm Land. Property is well fenced and Cross Fenced with Electronic/Remote Control Front Gate and has 2 Seasonal Ponds. Great Producing Well at 30 gpm. Home sits up off the road which gives you the Best Mountain and Meadow Views. Well Maintained, Roomy, Split Floor Plan 3 Bed/ 2 Bath 1987 Manufactured Home with 1782 sq ft. Lots of upgrades including Newer Tile/Laminate Flooring, New Window Treatments, New Water Filtration and Water Softener System, with tons of Cupboards and Closets. Comfortable Family Room with Wood Burning Stove, Living Room, Dining Room, Breakfast Nook. Large Laundry Room and Mud Room w/ Separate Entrance. New Covered Back Deck and Side Decks to enjoy the Abundant Wildlife around you. Goat/Sheep Barn, Horse Stall, Chicken Coop, and Solid Workshop/Garage with Concrete Floor, Cement Block Perimeter with separate Electrical Panel. It is All Here!! Move In Ready!!
Location
State OR
County Jackson
Direction Highway 234. North onto Antioch Road for appx 10 miles. Watch for Directionals and Signage. Poor cell service at property.
Rooms
Basement None
Interior
Interior Features Breakfast Bar, Built-in Features, Ceiling Fan(s), Double Vanity, Fiberglass Stall Shower, Linen Closet, Pantry, Shower/Tub Combo, Soaking Tub
Heating Heat Pump, Wood
Cooling Heat Pump
Fireplaces Type Family Room, Wood Burning
Fireplace Yes
Window Features Aluminum Frames,Double Pane Windows
Exterior
Exterior Feature Deck, Patio
Parking Features Detached, Driveway, Gated, Gravel, RV Access/Parking, Storage, Workshop in Garage
Garage Spaces 1.0
Waterfront Description Pond
Roof Type Composition
Total Parking Spaces 1
Garage Yes
Building
Lot Description Fenced, Pasture, Sloped, Wooded
Entry Level One
Foundation Concrete Perimeter, Pillar/Post/Pier
Builder Name Marlette
Water Private, Well
Architectural Style Other
Structure Type Manufactured House
New Construction No
Schools
High Schools Check With District
Others
Senior Community No
Tax ID 10149742
Security Features Carbon Monoxide Detector(s),Smoke Detector(s)
Acceptable Financing Cash, Conventional
Listing Terms Cash, Conventional
Special Listing Condition Standard
Read Less
Want to know what your home might be worth? Contact us for a FREE valuation!

Our team is ready to help you sell your home for the highest possible price ASAP







