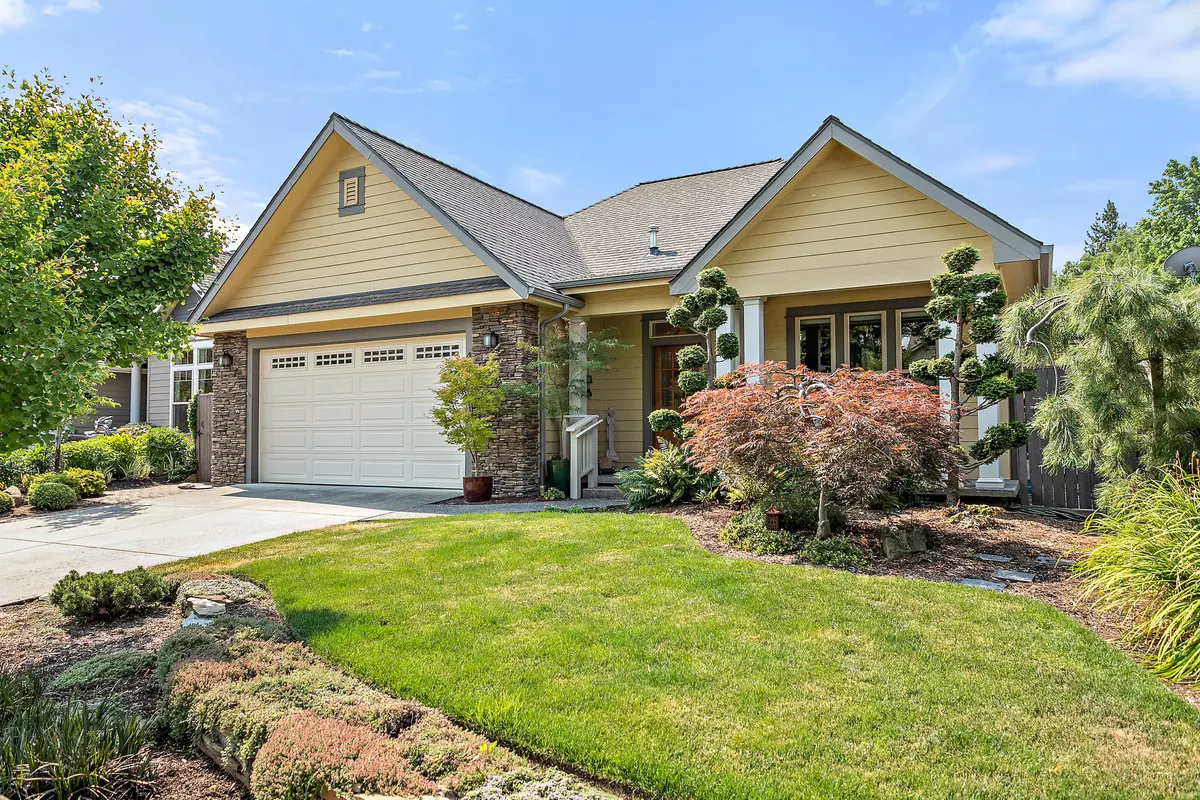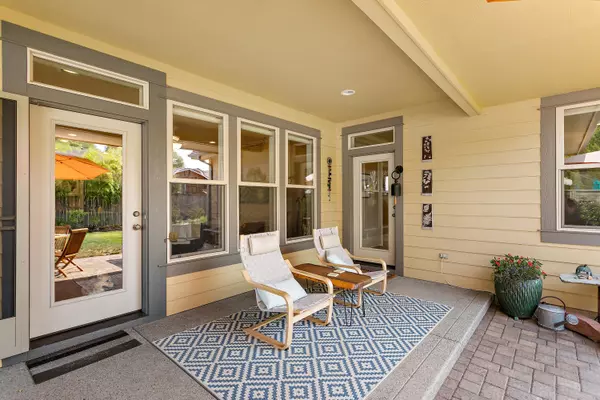$645,000
$619,900
4.0%For more information regarding the value of a property, please contact us for a free consultation.
420 Clinton ST Ashland, OR 97520
3 Beds
2 Baths
1,774 SqFt
Key Details
Sold Price $645,000
Property Type Single Family Home
Sub Type Single Family Residence
Listing Status Sold
Purchase Type For Sale
Square Footage 1,774 sqft
Price per Sqft $363
Subdivision River Walk Subdivision
MLS Listing ID 220127368
Sold Date 08/20/21
Style Contemporary
Bedrooms 3
Full Baths 2
HOA Fees $65
Year Built 2004
Annual Tax Amount $5,910
Lot Size 6,534 Sqft
Acres 0.15
Lot Dimensions 0.15
Property Description
Gorgeous, well maintained one level home with 9' ceilings, open floor plan, covered back patio, fenced back yard, garden beds, lawn, mature trees and shrubs. 2 blocks to North Mountain Park and Nature Center in Riverwalk Subdivision and 6 blocks to downtown Ashland. Home has large master with ensuite bath featuring walk in closet, toilet closet, jetted soaking tub and separate shower. Slider from master to covered back porch. Two more bedrooms, main bath with tub/shower, formal dining and gourmet kitchen with stainless steel appliances including range/oven, microwave/convection and dishwasher. Gas fireplace in living room. Maple wood floors throughout except carpet in master closet and Alder wood in one bedroom. Large laundry/mud room, double garage with work bench. Gorgeous landscaping and HOA maintains front lawn. Electrical solar panes provide enough electricity and credits to have no monthly bill currently.
Location
State OR
County Jackson
Community River Walk Subdivision
Direction N Mountain to Clinton
Rooms
Basement None
Interior
Interior Features Breakfast Bar, Built-in Features, Ceiling Fan(s), Enclosed Toilet(s), Jetted Tub, Linen Closet, Open Floorplan, Pantry, Shower/Tub Combo, Soaking Tub, Solar Tube(s), Walk-In Closet(s)
Heating Forced Air, Natural Gas
Cooling Central Air, Heat Pump
Fireplaces Type Gas, Living Room
Fireplace Yes
Window Features Double Pane Windows,Vinyl Frames
Exterior
Exterior Feature Patio
Garage Driveway, Garage Door Opener, Storage
Garage Spaces 2.0
Community Features Short Term Rentals Not Allowed
Amenities Available Landscaping
Roof Type Composition
Total Parking Spaces 2
Garage Yes
Building
Lot Description Fenced, Garden, Landscaped, Level, Sprinkler Timer(s), Sprinklers In Front, Sprinklers In Rear
Entry Level One
Foundation Concrete Perimeter
Water Public
Architectural Style Contemporary
Structure Type Concrete
New Construction No
Schools
High Schools Ashland High
Others
Senior Community No
Tax ID 1-0976313
Security Features Carbon Monoxide Detector(s),Smoke Detector(s)
Acceptable Financing Cash, Conventional, FHA
Listing Terms Cash, Conventional, FHA
Special Listing Condition Standard
Read Less
Want to know what your home might be worth? Contact us for a FREE valuation!

Our team is ready to help you sell your home for the highest possible price ASAP







