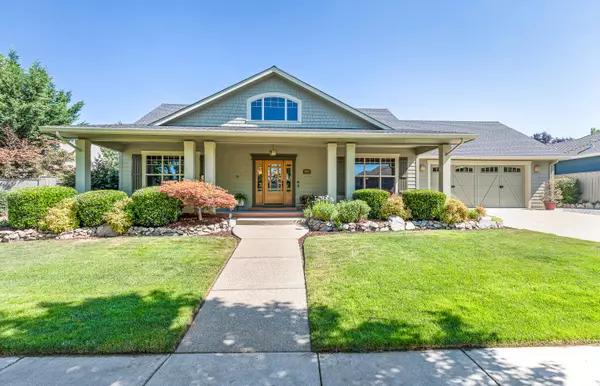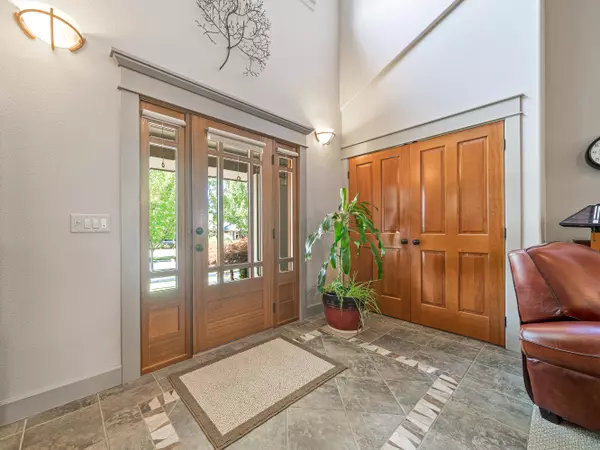$645,000
$575,000
12.2%For more information regarding the value of a property, please contact us for a free consultation.
3825 Crystal Springs DR Medford, OR 97504
3 Beds
3 Baths
2,202 SqFt
Key Details
Sold Price $645,000
Property Type Single Family Home
Sub Type Single Family Residence
Listing Status Sold
Purchase Type For Sale
Square Footage 2,202 sqft
Price per Sqft $292
Subdivision Summerfield At South East Park Phase 1
MLS Listing ID 220126903
Sold Date 08/12/21
Style Craftsman
Bedrooms 3
Full Baths 2
Half Baths 1
Year Built 2006
Annual Tax Amount $3,965
Lot Size 0.260 Acres
Acres 0.26
Lot Dimensions 0.26
Property Sub-Type Single Family Residence
Property Description
A rare find on over a quarter acre in a wonderfully designed neighborhood w/two parks, lamp lit treelined streets and close to shopping. This is a custom-built home by Vision Homes (Mark Wickman). It features a split floor plan with 3/2.5 w/an office that is a potential 4th bedroom. The formal dining and open great room allow for entertaining and beautifully covered patio room and for gardening. Enjoy the tankless hot water system. Extra parking on the side of the home and the 2-car garage is oversized for workshop area. This home boasts pride in ownership. A unique feature to this home is the balancing tubes in each bedroom. Balancing tubes allow doors to be closed and conditioned air is still allowed to flow through each bedroom. This avoids cold or hot bedrooms. Interior bathroom walls are fully insulated so less sound is transmitted. A reinforced concrete patio area will allow for a future hot tub as well. Energy star certified.
Location
State OR
County Jackson
Community Summerfield At South East Park Phase 1
Direction N. Phoenix East on Cherry Lane take a right on Crystal Springs Drive and home is on the left.
Rooms
Basement None
Interior
Interior Features Ceiling Fan(s), Central Vacuum, Double Vanity, Dual Flush Toilet(s), Enclosed Toilet(s), Granite Counters, Jetted Tub, Kitchen Island, Linen Closet, Open Floorplan, Pantry, Primary Downstairs, Vaulted Ceiling(s), Walk-In Closet(s)
Heating ENERGY STAR Qualified Equipment, Forced Air, Natural Gas
Cooling Central Air, ENERGY STAR Qualified Equipment
Fireplaces Type Gas, Insert, Living Room
Fireplace Yes
Window Features Double Pane Windows,ENERGY STAR Qualified Windows,Tinted Windows,Vinyl Frames
Exterior
Exterior Feature Patio
Parking Features Attached, Concrete, Driveway, Garage Door Opener, Gravel, On Street, Storage, Workshop in Garage, Other
Garage Spaces 2.0
Community Features Park, Pickleball Court(s), Playground, Sport Court
Roof Type Composition
Porch true
Total Parking Spaces 2
Garage Yes
Building
Lot Description Drip System, Fenced, Garden, Landscaped, Sloped, Sprinkler Timer(s), Sprinklers In Front, Sprinklers In Rear, Water Feature
Entry Level One
Foundation Concrete Perimeter
Builder Name Vision Homes Mark Wickman
Water Public
Architectural Style Craftsman
Structure Type Frame
New Construction No
Schools
High Schools South Medford High
Others
Senior Community No
Tax ID 10980531
Security Features Carbon Monoxide Detector(s),Smoke Detector(s)
Acceptable Financing Cash, Conventional, FHA, VA Loan
Listing Terms Cash, Conventional, FHA, VA Loan
Special Listing Condition Standard
Read Less
Want to know what your home might be worth? Contact us for a FREE valuation!

Our team is ready to help you sell your home for the highest possible price ASAP






