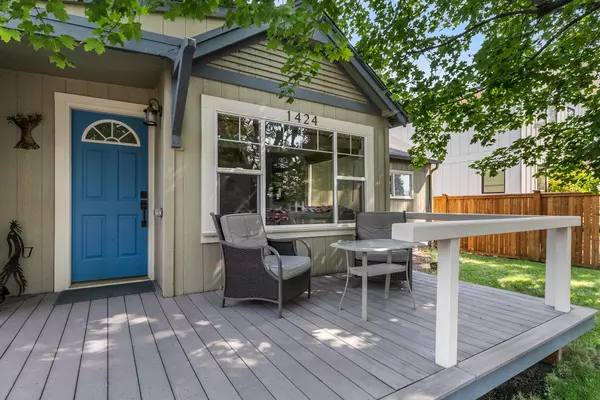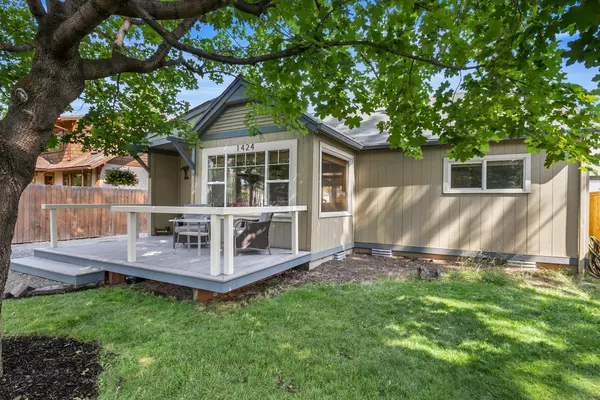$804,000
$799,000
0.6%For more information regarding the value of a property, please contact us for a free consultation.
1424 Davenport AVE Bend, OR 97703
4 Beds
2 Baths
1,526 SqFt
Key Details
Sold Price $804,000
Property Type Single Family Home
Sub Type Single Family Residence
Listing Status Sold
Purchase Type For Sale
Square Footage 1,526 sqft
Price per Sqft $526
Subdivision Highland
MLS Listing ID 220127174
Sold Date 08/18/21
Style Cottage/Bungalow
Bedrooms 4
Full Baths 2
Year Built 1928
Annual Tax Amount $2,879
Lot Size 4,791 Sqft
Acres 0.11
Lot Dimensions 0.11
Property Description
You will be charmed by this cute bungalow with an ADU just blocks from coffee shops, restaurants and shopping! Close in location offers easy access to Galveston Corridor, OSU Cascades campus, and Century Drive. This unique opportunity features a single level 3 bedroom home with a detached single level, 1 bedroom, permitted ADU with alley access. Bamboo flooring, granite counters, and mini split heating and cooling systems are just a few of the amenities offered with this property. Enjoy entertaining on the large back deck or relax on the shaded front porch. This property lends itself to comfortable guest stays, multi generational living, or an income producing investment property. Set up an appointment today!
Location
State OR
County Deschutes
Community Highland
Direction Head West on Newport Ave, South on 14th, West on NW Davenport Ave, third house on the right.
Rooms
Basement None
Interior
Interior Features Breakfast Bar, Built-in Features, Fiberglass Stall Shower, Granite Counters, Laminate Counters, Open Floorplan, Primary Downstairs, Shower/Tub Combo, Solid Surface Counters, Stone Counters, Tile Counters, Tile Shower
Heating Electric, Natural Gas, Wall Furnace, Other
Cooling Other
Window Features Double Pane Windows,Vinyl Frames
Exterior
Exterior Feature Deck
Garage Alley Access, Driveway, Gravel, No Garage, RV Access/Parking
Community Features Gas Available
Roof Type Composition
Garage No
Building
Lot Description Fenced, Garden, Landscaped, Level, Sprinklers In Front
Entry Level One
Foundation Block, Stemwall
Water Backflow Domestic, Public
Architectural Style Cottage/Bungalow
Structure Type Block,Concrete,Frame
New Construction No
Schools
High Schools Summit High
Others
Senior Community No
Tax ID 102921
Security Features Carbon Monoxide Detector(s),Smoke Detector(s)
Acceptable Financing Cash, Conventional
Listing Terms Cash, Conventional
Special Listing Condition Standard
Read Less
Want to know what your home might be worth? Contact us for a FREE valuation!

Our team is ready to help you sell your home for the highest possible price ASAP







