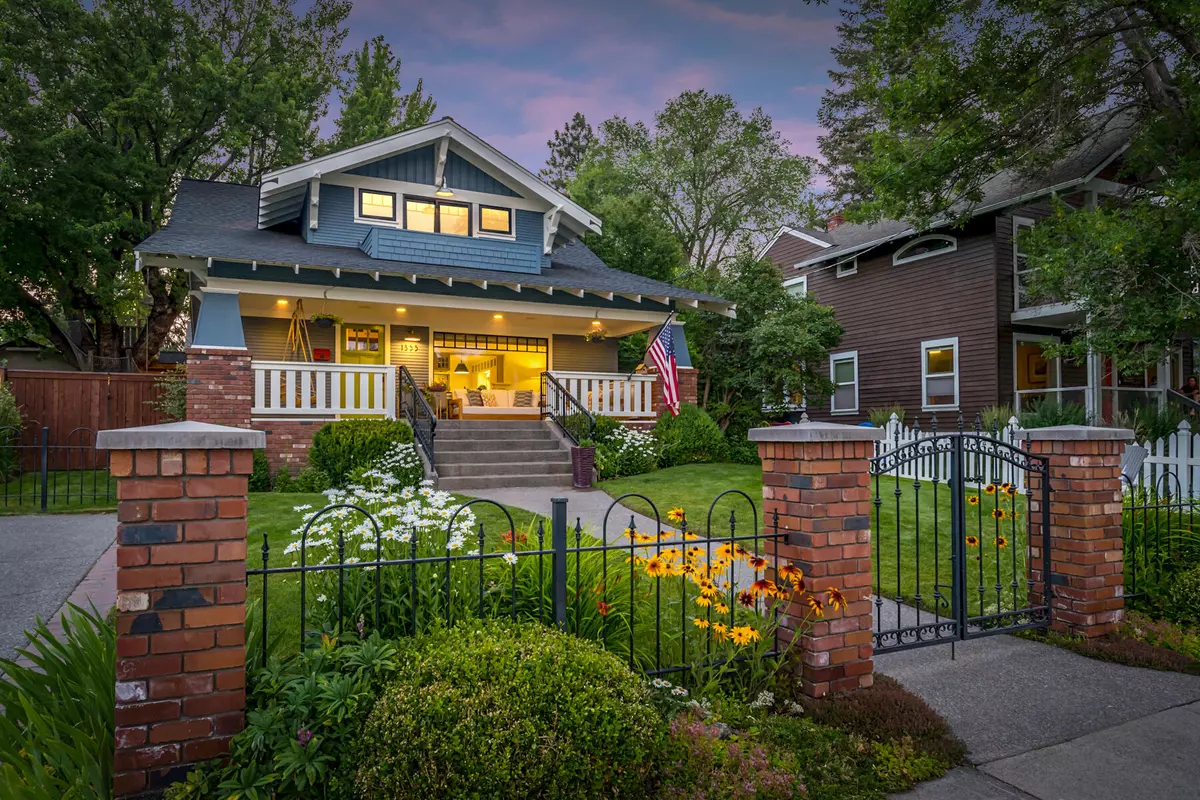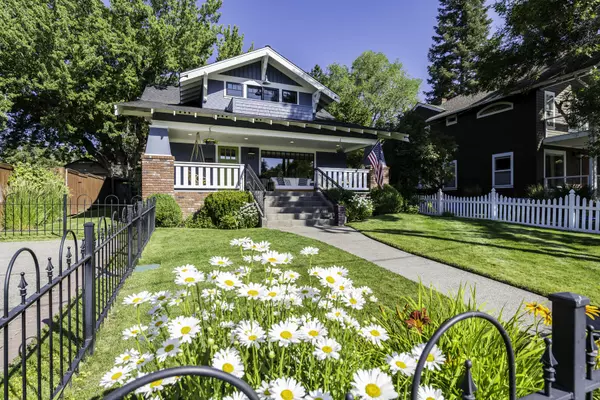$1,910,000
$1,695,000
12.7%For more information regarding the value of a property, please contact us for a free consultation.
1355 Harmon BLVD Bend, OR 97703
4 Beds
2 Baths
2,580 SqFt
Key Details
Sold Price $1,910,000
Property Type Single Family Home
Sub Type Single Family Residence
Listing Status Sold
Purchase Type For Sale
Square Footage 2,580 sqft
Price per Sqft $740
Subdivision Boulevard
MLS Listing ID 220127272
Sold Date 09/21/21
Style Craftsman
Bedrooms 4
Full Baths 2
Year Built 1920
Annual Tax Amount $4,835
Lot Size 5,662 Sqft
Acres 0.13
Lot Dimensions 0.13
Property Description
Overlooking Mirror Pond and Harmon Park, this quintessential craftsman home oozes curb appeal in an enviable location in the heart of Westside Bend. Built in 1920 and seamlessly remodeled and upgraded to create a magazine-worthy property you will love to call home. An expansive elevated front porch is perfect for entertaining or taking in the river views. Featuring designer finishes, custom built-ins, oversized windows for views and a luxurious primary suite complete with private balcony & claw foot tub. Additional outdoor living with paver patio, covered BBQ area, hot tub, tree house & rope swing. Paved alley parking spot and private driveway off Harmon with removable iron fence panel and RV gate in addition to an oversized 2-car garage for all of your adventure gear. In the coveted Highland Elementary walking district and steps to Drake Park footbridge & paddle dock. Walk to downtown, Galveston and Newport corridors for dining, shopping, breweries & concerts. Bend living at its best!
Location
State OR
County Deschutes
Community Boulevard
Rooms
Basement Finished
Interior
Interior Features Built-in Features, Ceiling Fan(s), Double Vanity, Kitchen Island, Linen Closet, Open Floorplan, Pantry, Smart Thermostat, Soaking Tub, Solar Tube(s), Solid Surface Counters, Tile Shower, Vaulted Ceiling(s), Walk-In Closet(s), Wired for Sound
Heating Ductless, Electric, Forced Air, Heat Pump, Natural Gas, Radiant, Zoned
Cooling Central Air, Heat Pump, Zoned
Window Features Double Pane Windows,Wood Frames
Exterior
Exterior Feature Courtyard, Patio, Spa/Hot Tub
Garage Alley Access, Attached, Driveway, Garage Door Opener, RV Access/Parking, Other
Garage Spaces 2.0
Community Features Park, Playground
Roof Type Composition
Total Parking Spaces 2
Garage Yes
Building
Lot Description Drip System, Fenced, Garden, Landscaped, Sprinkler Timer(s)
Entry Level Two
Foundation Stemwall
Water Public, Water Meter
Architectural Style Craftsman
Structure Type Frame
New Construction No
Schools
High Schools Summit High
Others
Senior Community No
Tax ID 103741
Security Features Carbon Monoxide Detector(s),Smoke Detector(s)
Acceptable Financing Cash, Conventional
Listing Terms Cash, Conventional
Special Listing Condition Standard
Read Less
Want to know what your home might be worth? Contact us for a FREE valuation!

Our team is ready to help you sell your home for the highest possible price ASAP







