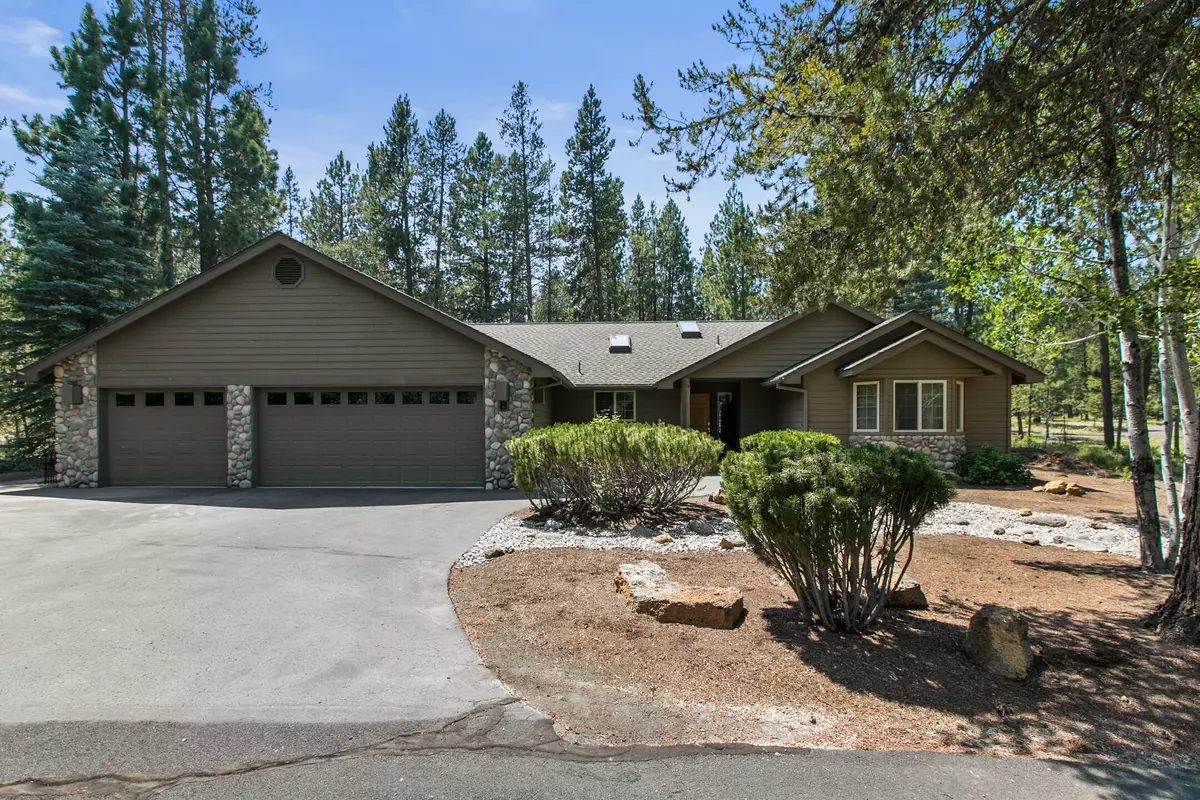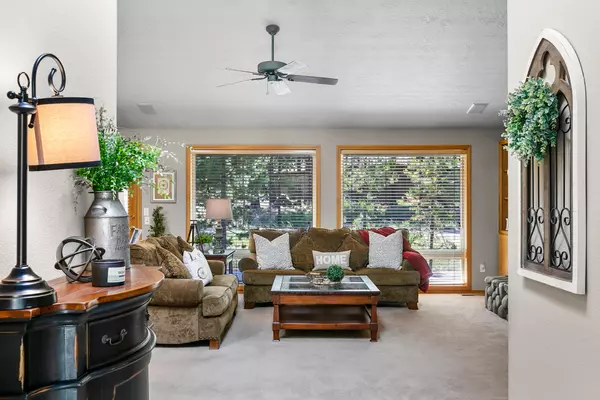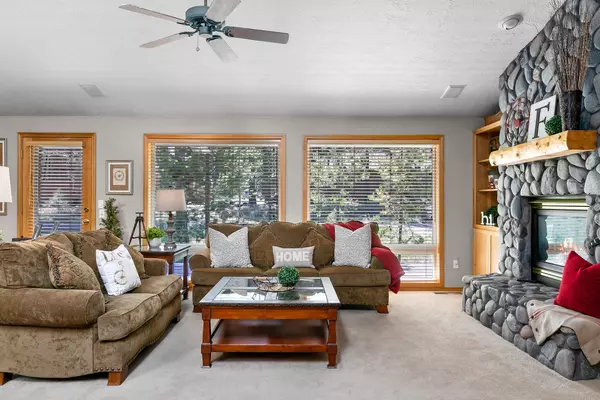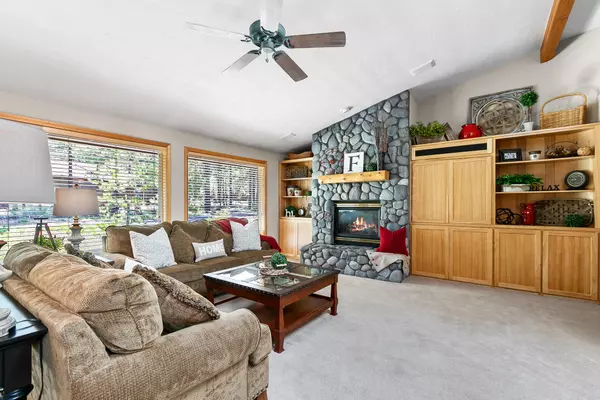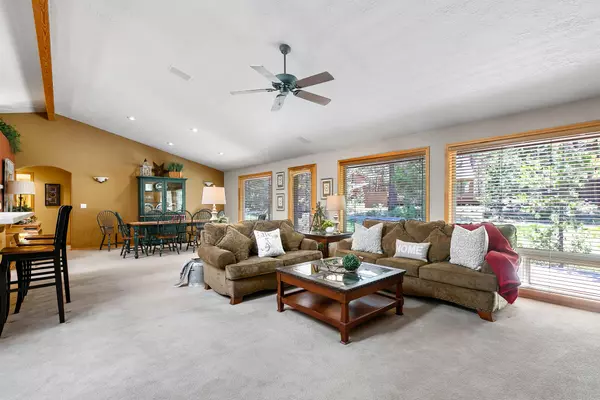$869,900
$839,000
3.7%For more information regarding the value of a property, please contact us for a free consultation.
18139 Rager Mountain LN Sunriver, OR 97707
3 Beds
3 Baths
2,026 SqFt
Key Details
Sold Price $869,900
Property Type Single Family Home
Sub Type Single Family Residence
Listing Status Sold
Purchase Type For Sale
Square Footage 2,026 sqft
Price per Sqft $429
Subdivision Deer Park
MLS Listing ID 220127217
Sold Date 08/27/21
Style Northwest
Bedrooms 3
Full Baths 2
Half Baths 1
HOA Fees $139
Year Built 1997
Annual Tax Amount $5,254
Lot Size 8,712 Sqft
Acres 0.2
Lot Dimensions 0.2
Property Description
Attention to detail in all aspects of this single level, never been a rental program, well cared for home. This meticulous home boasts floor to ceiling windows along the entire living space with views of nature, nice large deck and great easy access to the bike trails. It is in a quiet area of Sunriver, but short bike ride to all the amenities. This popular open floor plan is ready to gather the entire family with oversized dining room for meals and game night. It includes a floor to ceiling rock fireplace and an abundance of build-in storage. You will enjoy the privacy of the master being separated with access to the deck, including a large master bath, jetted tub and oversized walk-in closet. The two remaining bedrooms share a Jack and Jill bathroom and are light and bright. The oversized utility room includes a build-in desk with office storage for a quick Zoom call. The three car garage has ample flex space for a game room. Property is sold furnished per inventory.
Location
State OR
County Deschutes
Community Deer Park
Rooms
Basement None
Interior
Interior Features Breakfast Bar, Built-in Features, Ceiling Fan(s), Double Vanity, Enclosed Toilet(s), Fiberglass Stall Shower, Jetted Tub, Laminate Counters, Linen Closet, Open Floorplan, Pantry, Primary Downstairs, Shower/Tub Combo, Tile Counters, Vaulted Ceiling(s), Walk-In Closet(s)
Heating Forced Air, Heat Pump, Natural Gas
Cooling Central Air
Fireplaces Type Gas, Great Room
Fireplace Yes
Window Features Bay Window(s),Double Pane Windows,Vinyl Frames
Exterior
Exterior Feature Deck
Garage Attached, Driveway, Workshop in Garage
Garage Spaces 3.0
Community Features Access to Public Lands, Gas Available, Park, Pickleball Court(s), Playground, Short Term Rentals Allowed, Sport Court, Tennis Court(s), Trail(s)
Amenities Available Airport/Runway, Clubhouse, Fitness Center, Golf Course, Landscaping, Marina, Park, Pickleball Court(s), Playground, Pool, Resort Community, Restaurant, RV/Boat Storage, Snow Removal, Sport Court, Stable(s), Tennis Court(s)
Roof Type Composition
Total Parking Spaces 3
Garage Yes
Building
Lot Description Native Plants, Xeriscape Landscape
Entry Level One
Foundation Stemwall
Water Private
Architectural Style Northwest
Structure Type Frame
New Construction No
Schools
High Schools Bend Sr High
Others
Senior Community No
Tax ID 168891
Acceptable Financing Cash, Conventional, VA Loan
Listing Terms Cash, Conventional, VA Loan
Special Listing Condition Standard
Read Less
Want to know what your home might be worth? Contact us for a FREE valuation!

Our team is ready to help you sell your home for the highest possible price ASAP



