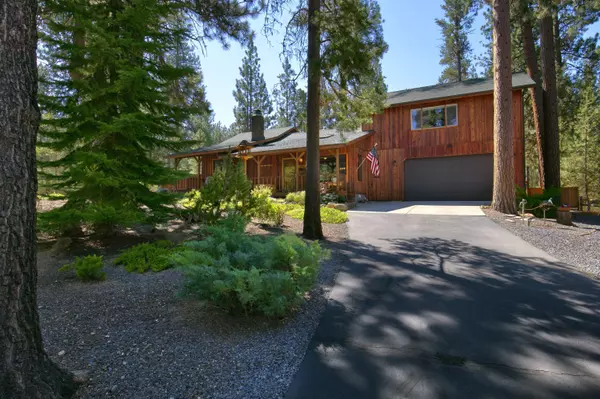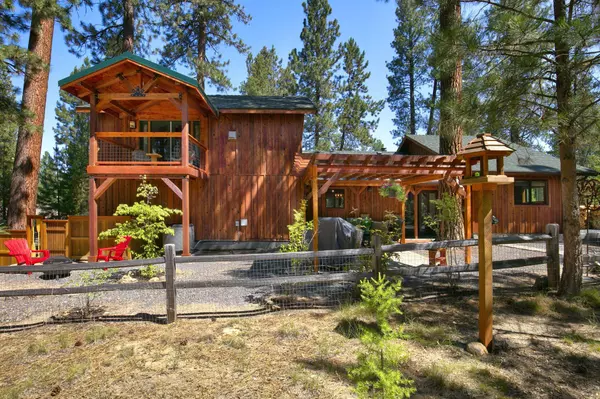$630,000
$659,000
4.4%For more information regarding the value of a property, please contact us for a free consultation.
14361 Brown Trout WAY La Pine, OR 97739
3 Beds
2 Baths
1,748 SqFt
Key Details
Sold Price $630,000
Property Type Single Family Home
Sub Type Single Family Residence
Listing Status Sold
Purchase Type For Sale
Square Footage 1,748 sqft
Price per Sqft $360
Subdivision Wild River
MLS Listing ID 220127195
Sold Date 09/29/21
Style Craftsman,Northwest
Bedrooms 3
Full Baths 2
HOA Fees $300
Year Built 1983
Annual Tax Amount $2,498
Lot Size 0.390 Acres
Acres 0.39
Lot Dimensions 0.39
Property Description
Picturesque, circa 1983 all-cedar cabin, recently transformed into one of Wild River at Pringle Falls' finest rustic abodes! Manicured .39 ac of mature pines & native horticultural landscape surround this renovated 3BR/2BA custom home featuring an extensive array of all-new interior elements: Full knotty alder kitchen w/island, quartz counters, SS appliances & fixtures; state of the art HVAC system; Lopi woodstove; Milgard fiberglass windows & slider; vinyl plank flooring & carpet; full-wall glass-front master bath cabinetry and tiled shower, plus knotty alder trim thru-out. Huge upper-level owner's suite w/propane stove, walk-in closet & sunlit work station highlighted by a heavily-crafted walkout balcony overlooking forested common area. Full-cedar front & rear decks, rear paver patio shaded by a richly-appointed cedar pergola, 8' x 12' storage shed w/workbench + heated garage render this a stunning tribute to luxury cabin living in this popular Big Deschutes River community!
Location
State OR
County Deschutes
Community Wild River
Direction Take South Century Drive from Sunriver or Vandevert Rd. -- or Hwy 97 -- to Burgess Rd.
Interior
Interior Features Ceiling Fan(s), Double Vanity, Dual Flush Toilet(s), Kitchen Island, Open Floorplan, Pantry, Shower/Tub Combo, Smart Thermostat, Solid Surface Counters, Tile Shower, Vaulted Ceiling(s), Walk-In Closet(s)
Heating Electric, Forced Air, Heat Pump, Propane, Wood, Zoned
Cooling Central Air, Heat Pump, Zoned
Fireplaces Type Great Room, Primary Bedroom, Propane, Wood Burning
Fireplace Yes
Window Features Double Pane Windows,ENERGY STAR Qualified Windows,Low Emissivity Windows,Skylight(s)
Exterior
Exterior Feature Deck, Patio
Garage Asphalt, Attached, Driveway, Garage Door Opener, Gravel, Heated Garage
Garage Spaces 2.0
Community Features Short Term Rentals Not Allowed, Trail(s)
Amenities Available Firewise Certification, Snow Removal, Trail(s)
Roof Type Composition
Total Parking Spaces 2
Garage Yes
Building
Lot Description Fenced, Landscaped, Level, Native Plants, Wooded
Entry Level Two
Foundation Stemwall
Water Backflow Domestic, Public
Architectural Style Craftsman, Northwest
Structure Type Frame
New Construction No
Schools
High Schools Lapine Sr High
Others
Senior Community No
Tax ID 143982
Security Features Carbon Monoxide Detector(s),Smoke Detector(s)
Acceptable Financing Cash, Conventional, FHA, VA Loan
Listing Terms Cash, Conventional, FHA, VA Loan
Special Listing Condition Standard
Read Less
Want to know what your home might be worth? Contact us for a FREE valuation!

Our team is ready to help you sell your home for the highest possible price ASAP







