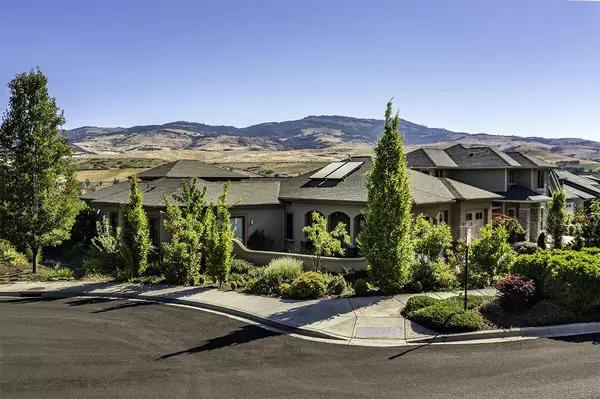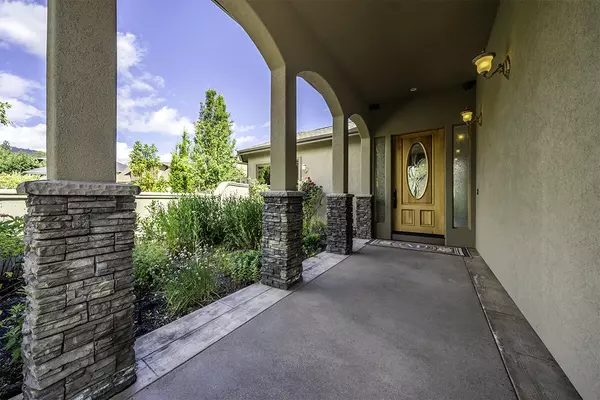$940,000
$945,000
0.5%For more information regarding the value of a property, please contact us for a free consultation.
535 Nevada ST Ashland, OR 97520
3 Beds
3 Baths
2,698 SqFt
Key Details
Sold Price $940,000
Property Type Single Family Home
Sub Type Single Family Residence
Listing Status Sold
Purchase Type For Sale
Square Footage 2,698 sqft
Price per Sqft $348
Subdivision Billings Ranch Subdivision
MLS Listing ID 220127152
Sold Date 08/23/21
Style Contemporary
Bedrooms 3
Full Baths 2
Half Baths 1
HOA Fees $80
Year Built 2011
Annual Tax Amount $6,463
Lot Size 8,712 Sqft
Acres 0.2
Lot Dimensions 0.2
Property Description
Upscale single level contemporary home in spectacular setting overlooking Billing's Pond & the Cascade Range. Sleek form with rich materials features Island stone from Angola, radiant heated stone & Greek marble floors, antique marble columns from Verona, please request amenity list. Interior high-design central atrium with soaring glass walls bathes the main living areas with light & sounds from the calming water feature. Light-filled & expansive open living room, dining & kitchen open to the extended patio with outdoor cooking & dining area. Rich solid cherry doors & cabinets, dream chef's kitchen with dining bar, stainless appliances & 36'' Bertazzoni range with convection oven, painted in the Ferrari factory. Many high-end amenities include ultra-energy efficient windows, sound system with 5 zones & surround for TV, radiant floor heating from on-demand high-efficiency gas water system, solar hot water with 120-gallon storage and electric back-up. Oversized 2-car garage.
Location
State OR
County Jackson
Community Billings Ranch Subdivision
Direction Oak Street, left on W. Nevada, house on right towards the cul-de-sac.
Rooms
Basement None
Interior
Interior Features Breakfast Bar, Built-in Features, Ceiling Fan(s), Central Vacuum, Double Vanity, Granite Counters, Kitchen Island, Linen Closet, Pantry, Primary Downstairs, Soaking Tub, Tile Shower, Vaulted Ceiling(s), Walk-In Closet(s), Wired for Sound
Heating Natural Gas, Radiant
Cooling Central Air, ENERGY STAR Qualified Equipment
Fireplaces Type Gas, Great Room, Primary Bedroom
Fireplace Yes
Window Features Double Pane Windows,Wood Frames
Exterior
Exterior Feature Built-in Barbecue, Courtyard, Patio
Garage Attached, Concrete, Driveway, Garage Door Opener
Garage Spaces 2.0
Community Features Park
Amenities Available Landscaping, Park
Roof Type Composition
Total Parking Spaces 2
Garage Yes
Building
Lot Description Drip System, Fenced, Landscaped, Level, Sprinkler Timer(s), Sprinklers In Front, Sprinklers In Rear, Water Feature
Entry Level One
Foundation Concrete Perimeter
Builder Name Melanie Smith
Water Public
Architectural Style Contemporary
Structure Type Frame
New Construction No
Schools
High Schools Ashland High
Others
Senior Community No
Tax ID 1-0978378
Security Features Carbon Monoxide Detector(s),Smoke Detector(s)
Acceptable Financing Cash, Conventional, FHA, VA Loan
Listing Terms Cash, Conventional, FHA, VA Loan
Special Listing Condition Standard
Read Less
Want to know what your home might be worth? Contact us for a FREE valuation!

Our team is ready to help you sell your home for the highest possible price ASAP







