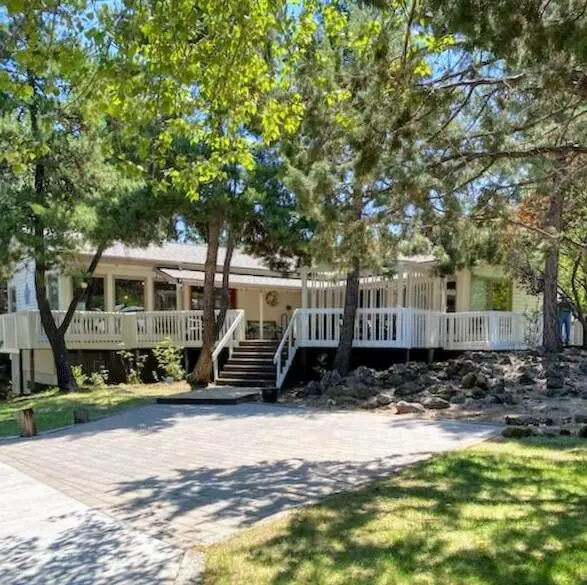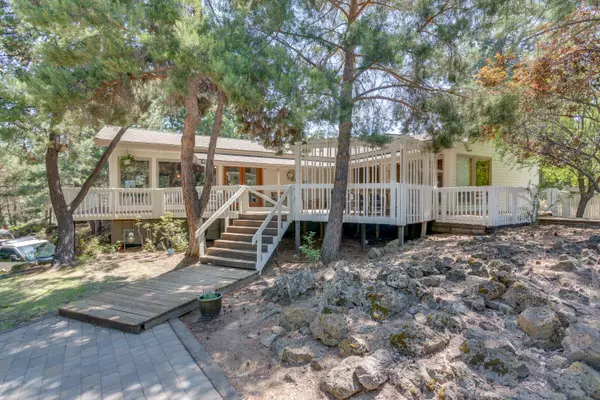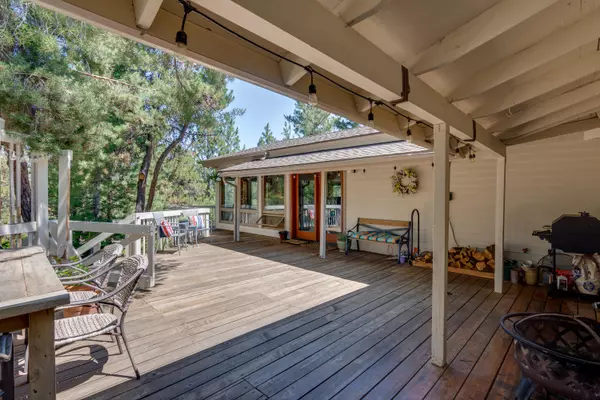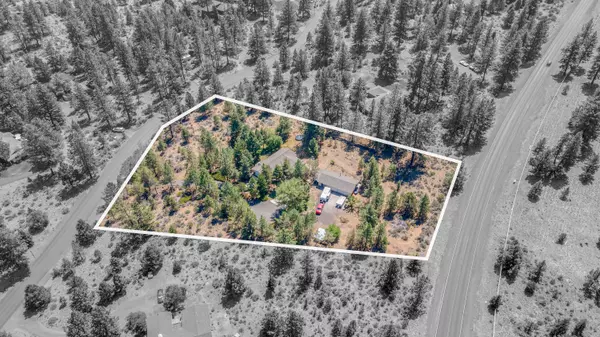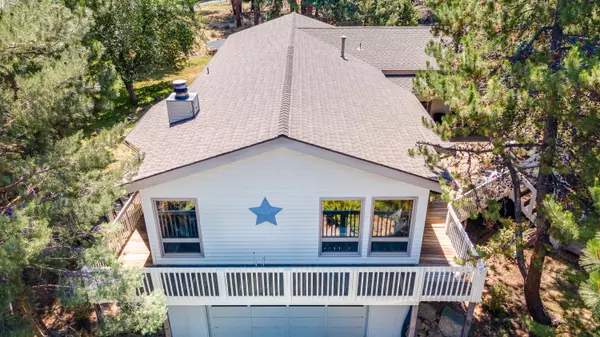$825,000
$770,000
7.1%For more information regarding the value of a property, please contact us for a free consultation.
60491 Tall Pine AVE Bend, OR 97702
3 Beds
2 Baths
1,972 SqFt
Key Details
Sold Price $825,000
Property Type Single Family Home
Sub Type Single Family Residence
Listing Status Sold
Purchase Type For Sale
Square Footage 1,972 sqft
Price per Sqft $418
Subdivision Woodside Ranch
MLS Listing ID 220127015
Sold Date 08/17/21
Style Northwest
Bedrooms 3
Full Baths 2
Year Built 1978
Annual Tax Amount $4,541
Lot Size 2.280 Acres
Acres 2.28
Lot Dimensions 2.28
Property Description
If you've been looking for a home with a bit of elbow room that is convenient to the Old Mill, hiking trails, the mountains, lakes and streams and all things Bend, then this home is a must see! This charming single level in Woodside Ranch with vaulted knotty ceilings, open beams, Posey wood windows, granite tile counters and low maintenance yard are part of what gives this home a great vibe. Sitting on 2.28 acres with a 24 x 48 shop and extra deep garage there's plenty of room for your vegetable garden, adding a flower garden, toys or enjoying the ease of a naturally low maintenance setting. With your vision, you can make this home yours! A large deck for entertaining or to simply enjoy the quiet. The seller put in new upgraded insulation in the floors, a new gas furnace within the last few months.
Location
State OR
County Deschutes
Community Woodside Ranch
Direction Knott Rd to South on Tall Pine. The home sits up off the road and is on the west side of Tall Pine.
Interior
Interior Features Ceiling Fan(s), Fiberglass Stall Shower, Granite Counters, Pantry, Primary Downstairs, Shower/Tub Combo, Vaulted Ceiling(s)
Heating Forced Air, Natural Gas, Wood
Cooling None
Fireplaces Type Family Room, Living Room
Fireplace Yes
Window Features Double Pane Windows,Wood Frames
Exterior
Exterior Feature Deck
Garage Asphalt, Driveway, Garage Door Opener, Paver Block, Storage, Tandem, Workshop in Garage
Garage Spaces 2.0
Roof Type Composition
Total Parking Spaces 2
Garage Yes
Building
Lot Description Drip System, Garden, Landscaped, Pasture, Rock Outcropping, Sprinkler Timer(s), Sprinklers In Front, Sprinklers In Rear, Wooded
Entry Level One
Foundation Stemwall
Water Backflow Irrigation, Public
Architectural Style Northwest
Structure Type Frame
New Construction No
Schools
High Schools Bend Sr High
Others
Senior Community No
Tax ID 110171
Security Features Carbon Monoxide Detector(s),Smoke Detector(s)
Acceptable Financing Cash, Conventional, FHA
Listing Terms Cash, Conventional, FHA
Special Listing Condition Standard
Read Less
Want to know what your home might be worth? Contact us for a FREE valuation!

Our team is ready to help you sell your home for the highest possible price ASAP



