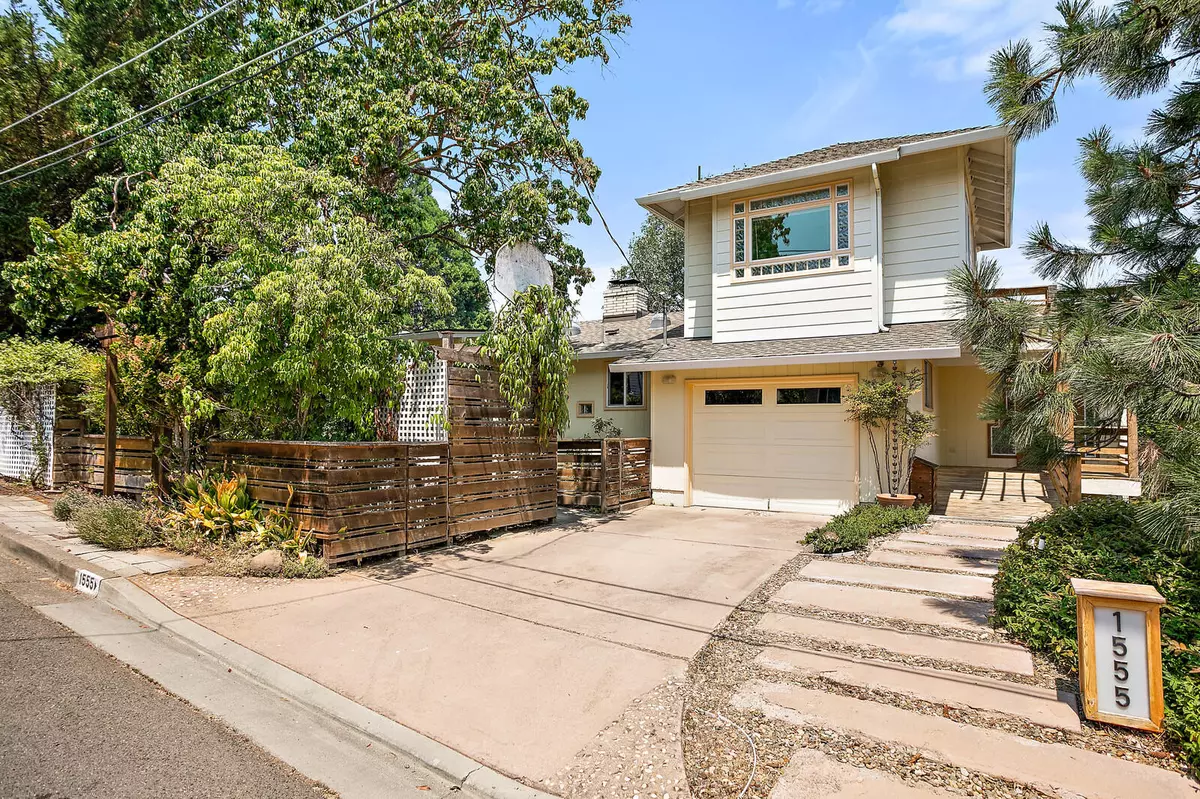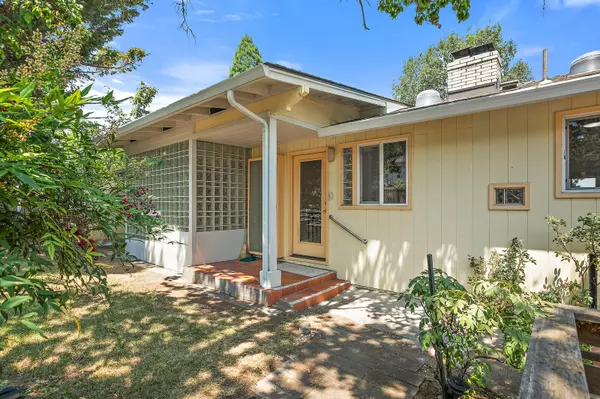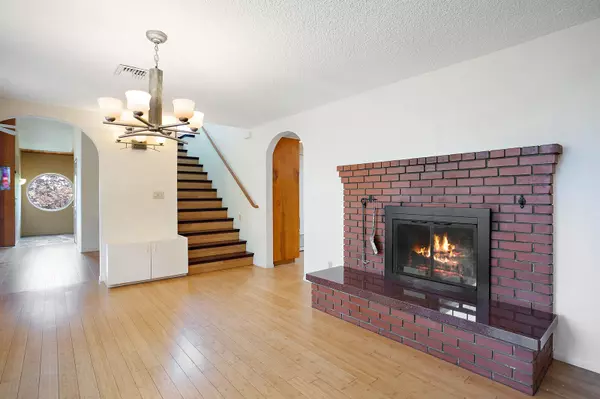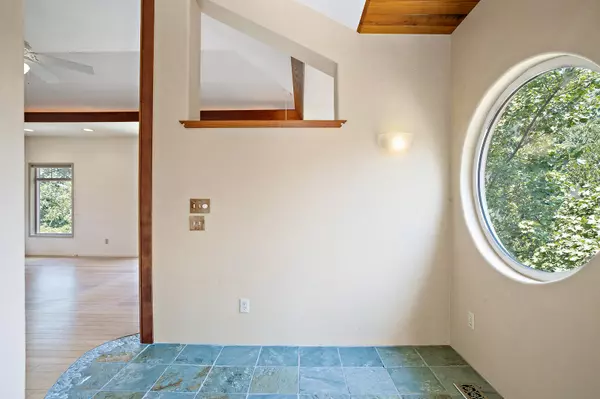$572,500
$600,000
4.6%For more information regarding the value of a property, please contact us for a free consultation.
1555 Windsor ST Ashland, OR 97520
3 Beds
2 Baths
3,005 SqFt
Key Details
Sold Price $572,500
Property Type Single Family Home
Sub Type Single Family Residence
Listing Status Sold
Purchase Type For Sale
Square Footage 3,005 sqft
Price per Sqft $190
Subdivision Jeska Subdivision
MLS Listing ID 220127141
Sold Date 11/30/21
Style Ranch
Bedrooms 3
Full Baths 2
Year Built 1967
Annual Tax Amount $6,185
Lot Size 9,147 Sqft
Acres 0.21
Lot Dimensions 0.21
Property Description
Terrific home with views of Grizzly Peak in a highly desired location. This 3005 square foot has a flexible floor plan on a .21 acre lot. The main living room has a beautiful soffited ceiling with uplighting, creating a wonderful sense of space and comfort. The large dining room is the perfect gathering place while enjoying the abundant natural light that fills the space. This area opens to a large deck that has views and is perfect for indoor/outdoor living. There are three bedrooms on the main level, including a primary suite with a large en suite bath with soaking tub and curbless shower. Upstairs is a bonus space that would be terrific for a reading room or private getaway, while enjoying its own deck and views. The huge daylight basement is finished and the options are numerous as it has it's own entrance- media room, home office, art studio or all three! The large lot allows room for gardening and play. All of this and so close to shopping, SOU and the bike path.
Location
State OR
County Jackson
Community Jeska Subdivision
Direction From downtown, take Siskiyou Blvd south. Right on Walker and then right on Windsor. Home is on the right.
Rooms
Basement Daylight, Exterior Entry, Finished, Full
Interior
Interior Features Ceiling Fan(s), Linen Closet, Primary Downstairs, Soaking Tub, Vaulted Ceiling(s), Wired for Data
Heating Forced Air
Cooling Central Air
Fireplaces Type Wood Burning
Fireplace Yes
Window Features Double Pane Windows,Vinyl Frames
Exterior
Exterior Feature Deck
Parking Features Attached, Driveway
Garage Spaces 1.0
Roof Type Composition
Accessibility Accessible Bedroom
Total Parking Spaces 1
Garage Yes
Building
Lot Description Fenced, Landscaped
Entry Level Three Or More
Foundation Block, Slab
Water Public
Architectural Style Ranch
Structure Type Frame
New Construction No
Schools
High Schools Ashland High
Others
Senior Community No
Tax ID 1-0088456
Security Features Carbon Monoxide Detector(s),Smoke Detector(s)
Acceptable Financing Cash, Conventional
Listing Terms Cash, Conventional
Special Listing Condition Standard
Read Less
Want to know what your home might be worth? Contact us for a FREE valuation!

Our team is ready to help you sell your home for the highest possible price ASAP







