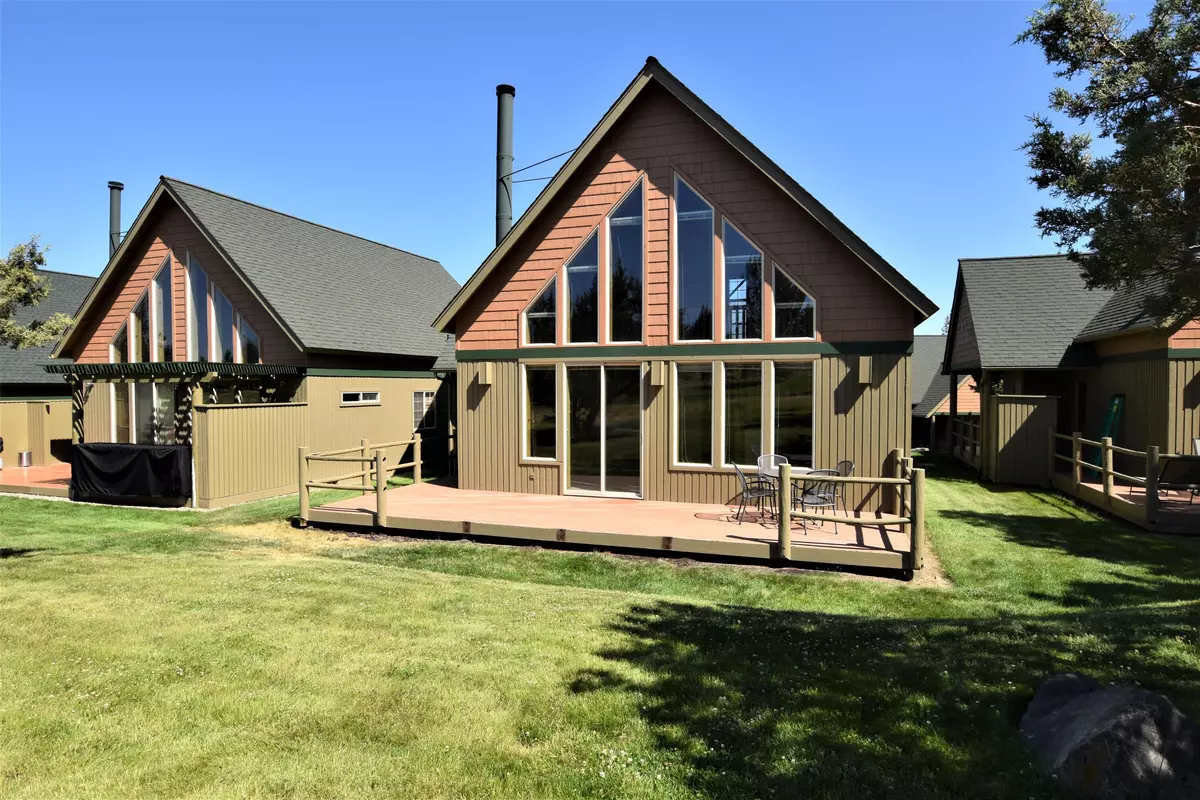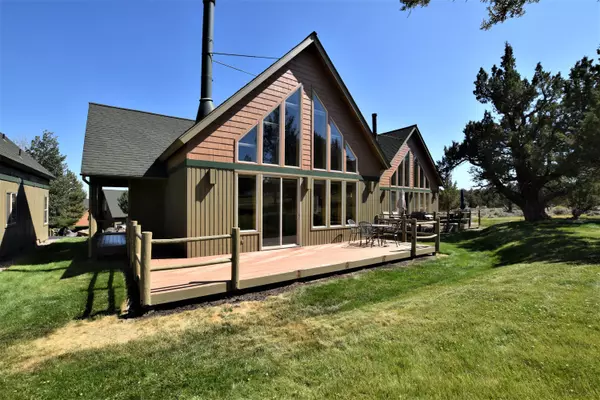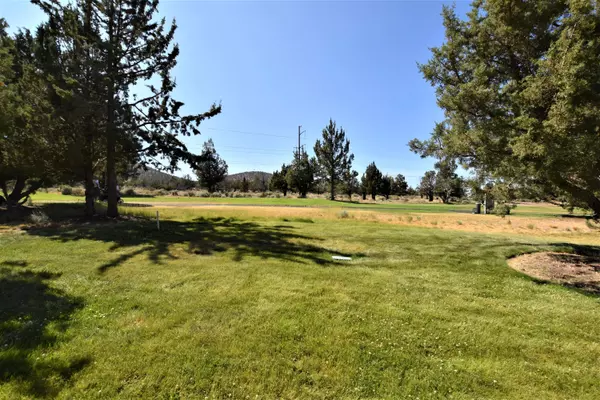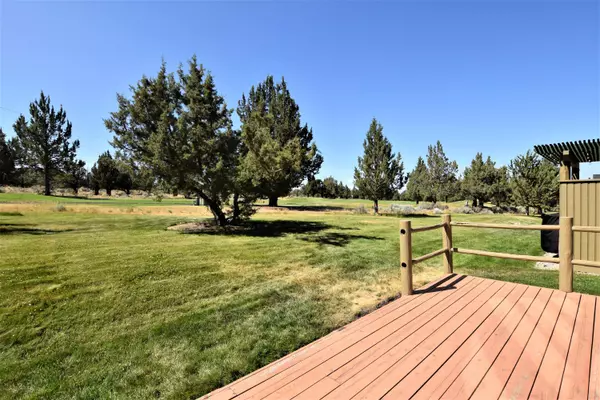$420,000
$445,000
5.6%For more information regarding the value of a property, please contact us for a free consultation.
1803 Prairie Falcon DR Redmond, OR 97756
3 Beds
2 Baths
1,361 SqFt
Key Details
Sold Price $420,000
Property Type Single Family Home
Sub Type Single Family Residence
Listing Status Sold
Purchase Type For Sale
Square Footage 1,361 sqft
Price per Sqft $308
Subdivision Eagle Crest
MLS Listing ID 220126959
Sold Date 08/13/21
Style Chalet
Bedrooms 3
Full Baths 2
HOA Fees $420
Year Built 2000
Annual Tax Amount $3,245
Lot Size 2,178 Sqft
Acres 0.05
Lot Dimensions 0.05
Property Description
Golf course chalet in Eagle Crest! Located on the 6th fairway on The Ridge course, this chalet features and open great room with vaulted ceilings and rich wood paneling for that cozy cabin feel. There is a wood burning stove and floor to ceiling windows providing natural light throughout the home. The kitchen is open with a breakfast bar and as a dining area close by. Down the hall there are 2 guest bedrooms, full bath and laundry closet. Upstairs you will find a large loft and the primary bedroom complete with its own private bath and soaking tub. Enjoy relaxing on the back deck or many of the amenities that the resort has to offer. HOA covers outside maintenance including roof, landscaping, exterior paint, snow removal, and deck. This home is perfect for a vacation getaway or for full time living! Come see what Eagle Crest is all about!
Location
State OR
County Deschutes
Community Eagle Crest
Interior
Interior Features Breakfast Bar, Open Floorplan, Shower/Tub Combo, Soaking Tub, Vaulted Ceiling(s), Walk-In Closet(s)
Heating Forced Air, Heat Pump
Cooling Heat Pump
Fireplaces Type Great Room, Wood Burning
Fireplace Yes
Window Features Double Pane Windows,Vinyl Frames
Exterior
Exterior Feature Deck
Garage Asphalt, Driveway, No Garage, On Street
Amenities Available Fitness Center, Golf Course, Landscaping, Park, Pickleball Court(s), Resort Community, Snow Removal, Sport Court, Tennis Court(s), Trail(s)
Roof Type Composition
Garage No
Building
Lot Description Fenced, Landscaped
Entry Level Two
Foundation Stemwall
Water Private
Architectural Style Chalet
Structure Type Frame
New Construction No
Schools
High Schools Ridgeview High
Others
Senior Community No
Tax ID 200673
Security Features Carbon Monoxide Detector(s),Smoke Detector(s)
Acceptable Financing Cash, Conventional
Listing Terms Cash, Conventional
Special Listing Condition Standard
Read Less
Want to know what your home might be worth? Contact us for a FREE valuation!

Our team is ready to help you sell your home for the highest possible price ASAP







