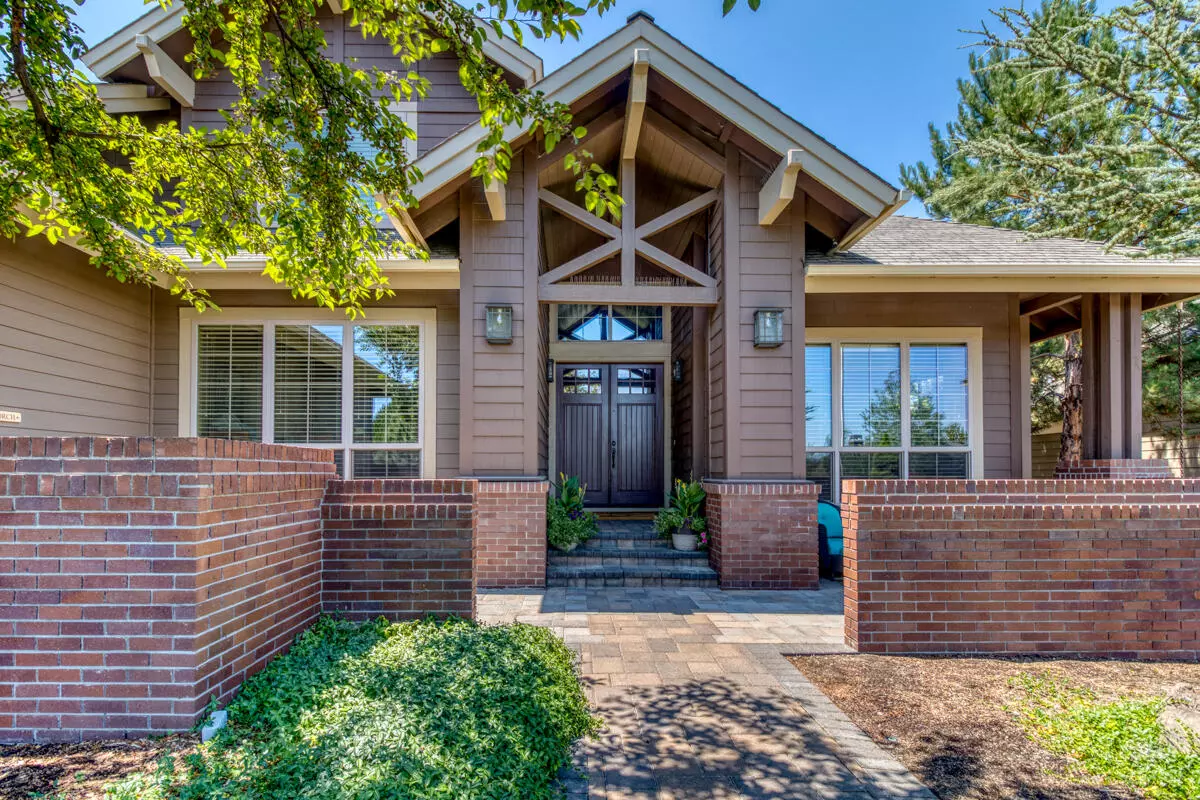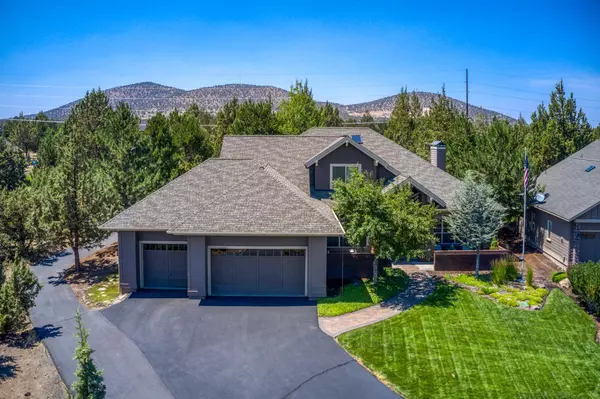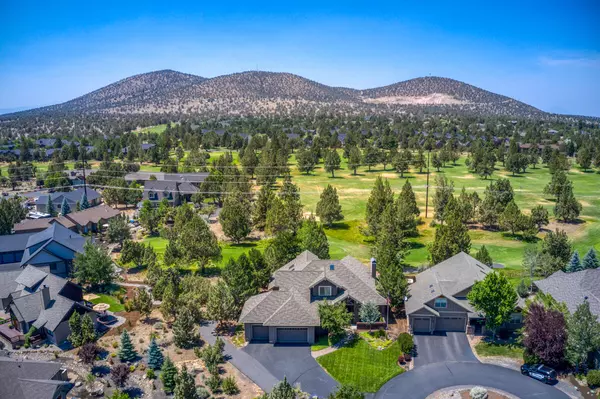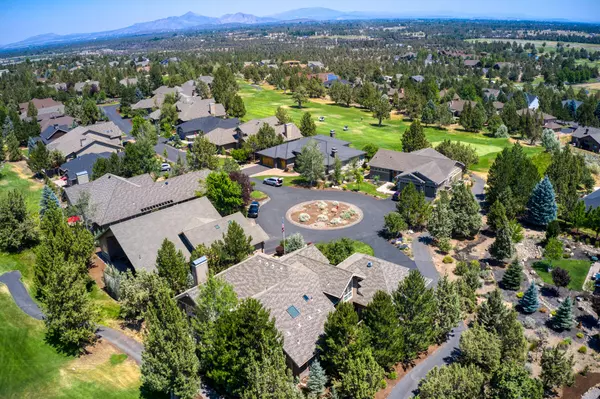$925,000
$950,000
2.6%For more information regarding the value of a property, please contact us for a free consultation.
1631 Eagle Springs CT Redmond, OR 97756
4 Beds
4 Baths
3,717 SqFt
Key Details
Sold Price $925,000
Property Type Single Family Home
Sub Type Single Family Residence
Listing Status Sold
Purchase Type For Sale
Square Footage 3,717 sqft
Price per Sqft $248
Subdivision Eagle Crest
MLS Listing ID 220126945
Sold Date 11/22/21
Style Contemporary,Craftsman
Bedrooms 4
Full Baths 3
Half Baths 1
HOA Fees $190
Year Built 2005
Annual Tax Amount $8,847
Lot Size 10,890 Sqft
Acres 0.25
Lot Dimensions 0.25
Property Description
Spectacular home on the 18th tee box & on a quiet gated street. Enjoy the privacy in the back or remove the wall for 180 degree golf course views! Grand entry w/ Travertine floors, Main floor bedroom/office w/ 8' glass French doors. Featuring an Open Floor Plan w/ Soaring ceilings, Dramatic floor to ceiling windows, & West facing tinted great room windows. Relax or Entertain in the HUGE Great Room w/ Gas Fireplace, Brick surround & Hearth, Built-in Cabinets, & surround sound speakers. Gourmet Kitchen w/ Granite Counters, Travertine Floors, Spacious Island, Breakfast Nook & Estate sized Dining room. Main Floor Master Suite w/ Soaking Tub, 2 Sinks, Tile Shower, Large Walk-in-closet. XL Utility Room w/ Lots of Counters & Storage! Upstairs 2nd Master Suite w/ Tile Floors/Counters & another guest bed/bath. Large bonus room w/ closet space! Custom blinds throughout, motorized blinds. Large Paver Back Patio w/ Privacy Screen, Security System, Rain Gutters, Invisible dog fence, Dual zoning.
Location
State OR
County Deschutes
Community Eagle Crest
Rooms
Basement None
Interior
Interior Features Breakfast Bar, Built-in Features, Ceiling Fan(s), Double Vanity, Enclosed Toilet(s), Fiberglass Stall Shower, Granite Counters, Kitchen Island, Linen Closet, Open Floorplan, Pantry, Primary Downstairs, Soaking Tub, Solid Surface Counters, Stone Counters, Tile Counters, Tile Shower, Vaulted Ceiling(s), Walk-In Closet(s), Wired for Sound
Heating Forced Air, Heat Pump
Cooling Central Air, Heat Pump
Fireplaces Type Gas, Great Room, Propane
Fireplace Yes
Window Features Vinyl Frames
Exterior
Exterior Feature Patio
Parking Features Asphalt, Attached, Concrete, Driveway, Garage Door Opener, Gated
Garage Spaces 3.0
Community Features Gas Available, Park, Pickleball Court(s), Playground, Sport Court, Tennis Court(s), Trail(s)
Amenities Available Clubhouse, Fitness Center, Gated, Golf Course, Park, Pickleball Court(s), Playground, Pool, Resort Community, Restaurant, Sport Court, Tennis Court(s)
Roof Type Composition
Porch true
Total Parking Spaces 3
Garage Yes
Building
Lot Description Fenced, Garden, Landscaped, Level, Sprinkler Timer(s), Sprinklers In Front, Sprinklers In Rear
Entry Level Two
Foundation Stemwall
Builder Name Sage
Water Private
Architectural Style Contemporary, Craftsman
Structure Type Concrete,Frame
New Construction No
Schools
High Schools Ridgeview High
Others
Senior Community No
Tax ID 200859
Security Features Carbon Monoxide Detector(s),Security System Owned,Smoke Detector(s)
Acceptable Financing Cash, Conventional, VA Loan
Listing Terms Cash, Conventional, VA Loan
Special Listing Condition Standard
Read Less
Want to know what your home might be worth? Contact us for a FREE valuation!

Our team is ready to help you sell your home for the highest possible price ASAP







