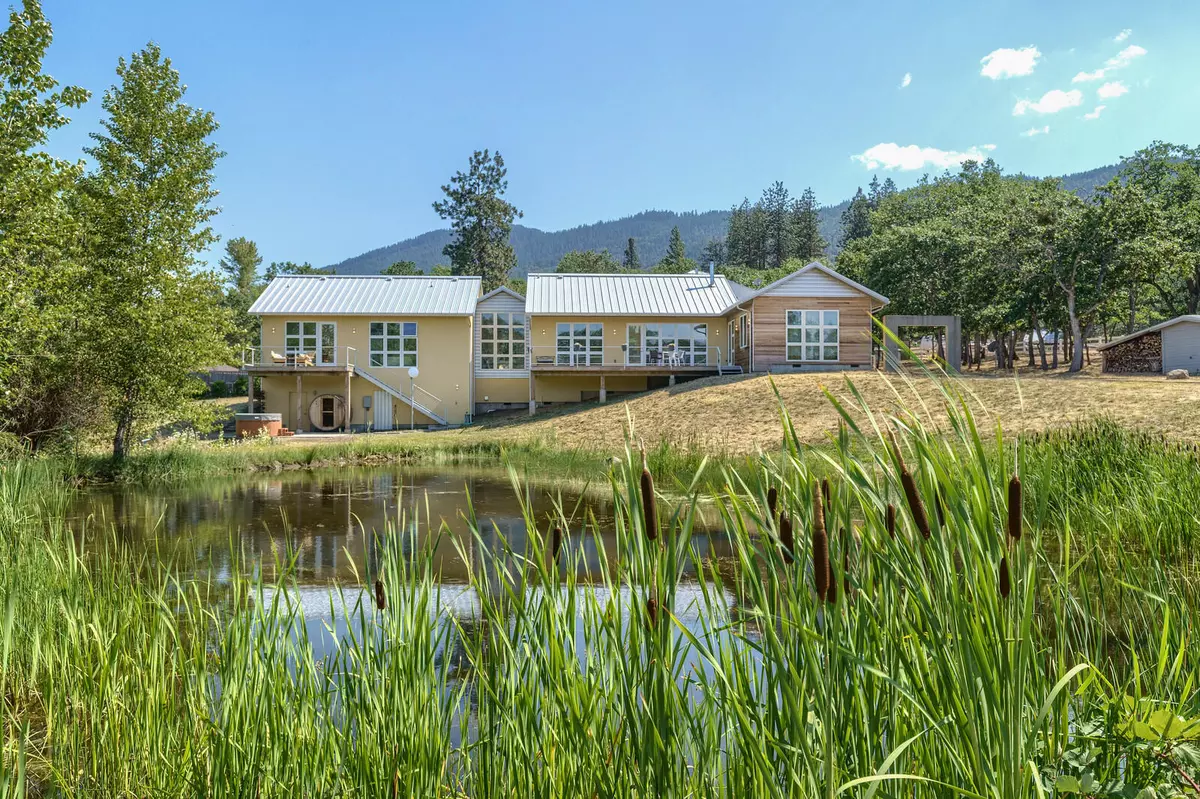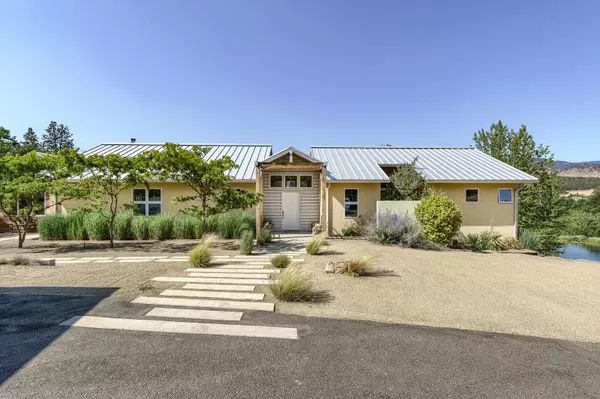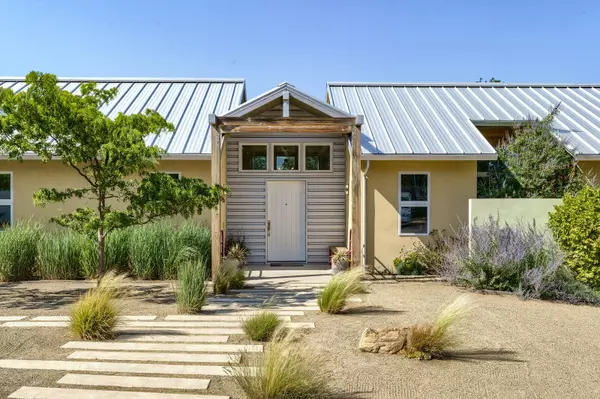$1,375,000
$1,375,000
For more information regarding the value of a property, please contact us for a free consultation.
7114 Highway 66 Ashland, OR 97520
4 Beds
5 Baths
3,506 SqFt
Key Details
Sold Price $1,375,000
Property Type Single Family Home
Sub Type Single Family Residence
Listing Status Sold
Purchase Type For Sale
Square Footage 3,506 sqft
Price per Sqft $392
Subdivision Sunny Oaks Subdivision
MLS Listing ID 220126856
Sold Date 08/26/21
Style Contemporary
Bedrooms 4
Full Baths 4
Half Baths 1
Year Built 2011
Annual Tax Amount $10,522
Lot Size 5.340 Acres
Acres 5.34
Lot Dimensions 5.34
Property Description
Amazing modern farmhouse on over 5 acres with views of Emigrant Lake. This single level Earth Advantage home with solar hot water has an open floor plan, vaulted ceilings and is filled with natural light. The living area has an energy efficient fireplace that can heat most of the house. The kitchen has custom cabinetry, a walk-in pantry and high end appliances. There are two wings off the great room, providing privacy. The primary suite wing has two full baths with custom tile work, one with a soaking tub with beautiful lake and mountain views. There are two walk-in closets and a nearby laundry room. The guest wing has two bedrooms with a jack & jill bathroom, a separate w/d and entrance. A barn with a shop, parking and storage has a guest apt. with a full bath, kitchen and living room. This unique property has lovely landscaping, a hot tub and sauna. It's just minutes to Ashland and at the edge of Southern Oregon's bountiful nature. Truly a don't miss opportunity.
Location
State OR
County Jackson
Community Sunny Oaks Subdivision
Rooms
Basement Partial, Unfinished
Interior
Interior Features Breakfast Bar, Built-in Features, Ceiling Fan(s), Dual Flush Toilet(s), In-Law Floorplan, Kitchen Island, Linen Closet, Open Floorplan, Primary Downstairs, Shower/Tub Combo, Soaking Tub, Solid Surface Counters, Tile Shower, Vaulted Ceiling(s), Walk-In Closet(s), Wired for Data, Wired for Sound
Heating ENERGY STAR Qualified Equipment, Heat Pump, Radiant, Zoned, Other
Cooling Zoned, Other
Fireplaces Type Great Room, Wood Burning
Fireplace Yes
Window Features Double Pane Windows,ENERGY STAR Qualified Windows
Exterior
Exterior Feature Deck, Dock, Patio, Spa/Hot Tub
Parking Features Asphalt, Detached, Detached Carport, Driveway, Gated, Storage, Workshop in Garage
Garage Spaces 2.0
Waterfront Description Pond
Roof Type Metal
Total Parking Spaces 2
Garage Yes
Building
Lot Description Drip System, Fenced, Garden, Landscaped, Level, Native Plants, Pasture, Smart Irrigation, Water Feature
Entry Level One
Foundation Concrete Perimeter
Builder Name Asher Homes
Water Well, Other
Architectural Style Contemporary
Structure Type Frame
New Construction No
Schools
High Schools Ashland High
Others
Senior Community No
Tax ID 1-0986162
Security Features Carbon Monoxide Detector(s),Smoke Detector(s)
Acceptable Financing Cash, Conventional
Listing Terms Cash, Conventional
Special Listing Condition Standard
Read Less
Want to know what your home might be worth? Contact us for a FREE valuation!

Our team is ready to help you sell your home for the highest possible price ASAP







