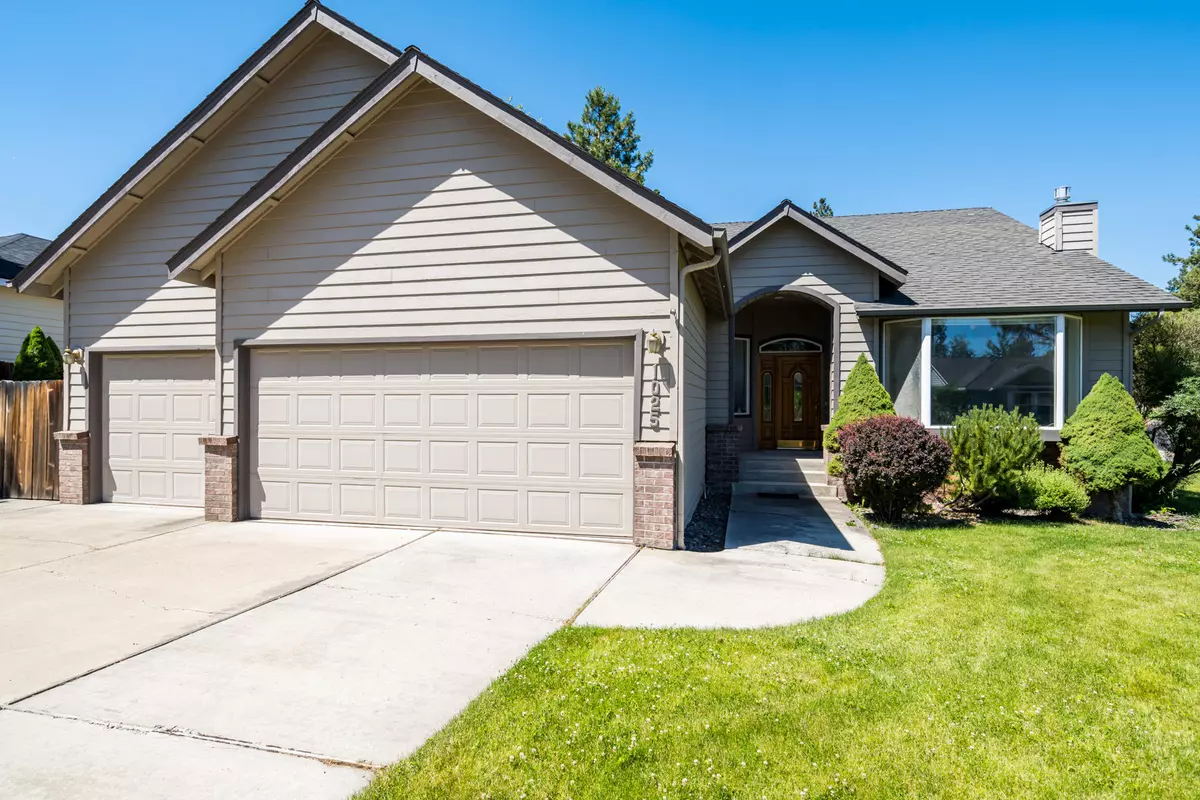$645,000
$649,000
0.6%For more information regarding the value of a property, please contact us for a free consultation.
1025 Shadowood DR Bend, OR 97702
3 Beds
2 Baths
2,021 SqFt
Key Details
Sold Price $645,000
Property Type Single Family Home
Sub Type Single Family Residence
Listing Status Sold
Purchase Type For Sale
Square Footage 2,021 sqft
Price per Sqft $319
Subdivision Tanglewood
MLS Listing ID 220126798
Sold Date 10/12/21
Style Ranch,Traditional
Bedrooms 3
Full Baths 2
Year Built 1998
Annual Tax Amount $4,059
Lot Size 9,147 Sqft
Acres 0.21
Lot Dimensions 0.21
Property Sub-Type Single Family Residence
Property Description
Beautifully landscaped, single story home situated on a .21 acre corner lot in the desirable Tanglewood neighborhood in SE Bend. This home is lightly lived in and features 3 bedrooms plus a designated office, 2 bath, and 2021 sqft. Open floor plan with both a living room with fireplace and a cozy family room near the spacious island kitchen with hardwood floors, custom cabinetry, tile back splash, and beautiful bay window. Master suite features a large walk in closet and master bath with double vanity, jetted tub, and private shower. Covered sunroom/deck in the back allows for year round use. Gorgeous fenced back yard with room for the RV and garden shed. Perfect for entertaining. Don't forget about the 3 bay garage. Call your broker for a personal tour today.
Location
State OR
County Deschutes
Community Tanglewood
Direction From 3rd/Reed Market, travel east on Reed Market, turn left on Shadowood, home on corner of Shadowood/Bronzewood.
Rooms
Basement None
Interior
Interior Features Breakfast Bar, Built-in Features, Ceiling Fan(s), Double Vanity, Enclosed Toilet(s), Fiberglass Stall Shower, Jetted Tub, Kitchen Island, Linen Closet, Open Floorplan, Pantry, Primary Downstairs, Shower/Tub Combo, Tile Counters, Walk-In Closet(s)
Heating Forced Air, Natural Gas
Cooling None
Fireplaces Type Gas, Living Room
Fireplace Yes
Window Features Double Pane Windows,Vinyl Frames
Exterior
Exterior Feature Deck
Parking Features Attached, Concrete, Driveway, Garage Door Opener, RV Access/Parking, Storage
Garage Spaces 3.0
Community Features Gas Available, Park
Roof Type Composition
Porch true
Total Parking Spaces 3
Garage Yes
Building
Lot Description Corner Lot, Fenced, Landscaped, Level, Sprinkler Timer(s), Sprinklers In Front, Sprinklers In Rear
Entry Level One
Foundation Stemwall
Builder Name Unknown
Water Public
Architectural Style Ranch, Traditional
Structure Type Frame
New Construction No
Schools
High Schools Bend Sr High
Others
Senior Community No
Tax ID 192136
Security Features Carbon Monoxide Detector(s),Smoke Detector(s)
Acceptable Financing Cash, Conventional, FHA, VA Loan
Listing Terms Cash, Conventional, FHA, VA Loan
Special Listing Condition Standard
Read Less
Want to know what your home might be worth? Contact us for a FREE valuation!

Our team is ready to help you sell your home for the highest possible price ASAP






