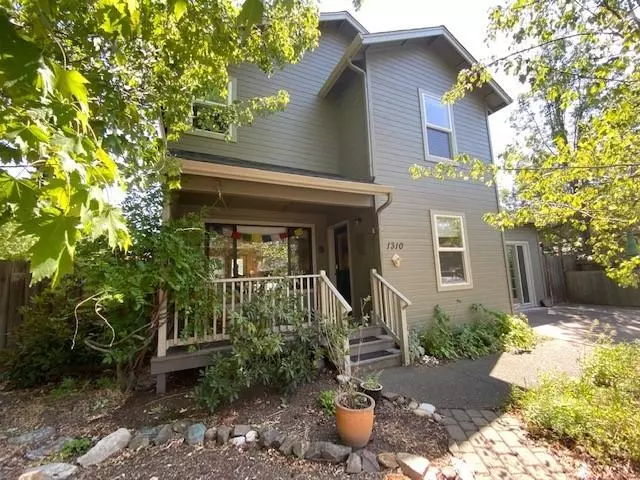$500,000
$500,000
For more information regarding the value of a property, please contact us for a free consultation.
1310 Romeo DR Ashland, OR 97520
3 Beds
3 Baths
1,846 SqFt
Key Details
Sold Price $500,000
Property Type Single Family Home
Sub Type Single Family Residence
Listing Status Sold
Purchase Type For Sale
Square Footage 1,846 sqft
Price per Sqft $270
Subdivision Thomas Subdivision
MLS Listing ID 220126646
Sold Date 08/27/21
Style Traditional
Bedrooms 3
Full Baths 2
Half Baths 1
HOA Fees $120
Year Built 1992
Annual Tax Amount $4,007
Lot Size 5,227 Sqft
Acres 0.12
Lot Dimensions 0.12
Property Description
Beautifully updated two-story home with serene sunny deck and lovely private rear garden--a true Ashland Oasis! Outstanding floorplan beginning with a charming covered porch entry, freshly painted interiors with spacious living/dining area, newer wood flooring, big sunny windows, new blinds, well-appointed kitchen with eating bar, loads of cabinetry, and one-year new range, dishwasher and corner sink, all just steps to big pantry/storage and rear-yard access. There's a huge main level office/guest area, all-new wool carpeting, whole-house water filtration system, upstairs bedrooms and baths with vaulted ceilings and lovely southern views. Bask in the private rear yard with newer deck, pollinator plantings, updated fencing and super storage. Electric car charger, new roof, efficient LED lighting, easy access to bike bath, downtown and Ashland Schools! Seller put $40,000 in upgrades into the home this past year. This is a Gorgeous Home where you'll love to live!
Location
State OR
County Jackson
Community Thomas Subdivision
Direction East Main. North on Fordyce. Right on Romeo.
Rooms
Basement None
Interior
Interior Features Breakfast Bar, Ceiling Fan(s), Dual Flush Toilet(s), Laminate Counters, Linen Closet, Open Floorplan, Pantry, Shower/Tub Combo, Vaulted Ceiling(s)
Heating Forced Air, Heat Pump, Natural Gas
Cooling Heat Pump
Window Features Double Pane Windows,Vinyl Frames
Exterior
Exterior Feature Deck, Patio
Garage Driveway, Electric Vehicle Charging Station(s)
Amenities Available Other
Roof Type Composition
Garage No
Building
Lot Description Drip System, Fenced, Landscaped, Level, Sprinkler Timer(s), Sprinklers In Front, Sprinklers In Rear
Entry Level Two
Foundation Concrete Perimeter
Water Public
Architectural Style Traditional
Structure Type Frame
New Construction No
Schools
High Schools Ashland High
Others
Senior Community No
Tax ID 1-0802296
Security Features Carbon Monoxide Detector(s),Smoke Detector(s)
Acceptable Financing Cash, Conventional
Listing Terms Cash, Conventional
Special Listing Condition Standard
Read Less
Want to know what your home might be worth? Contact us for a FREE valuation!

Our team is ready to help you sell your home for the highest possible price ASAP







