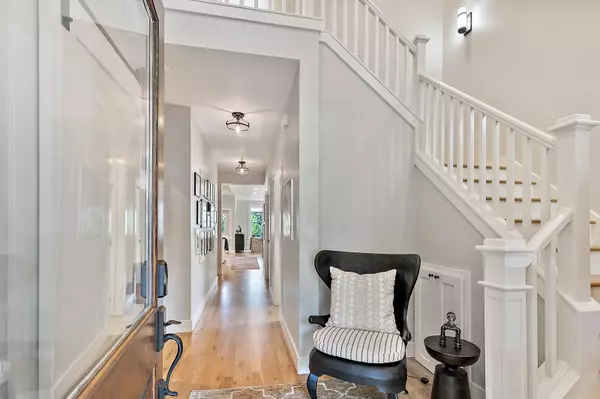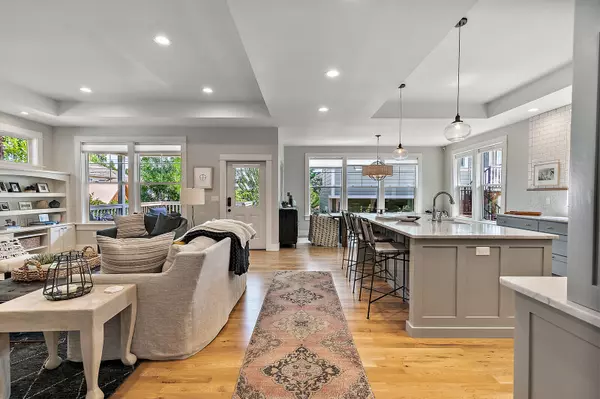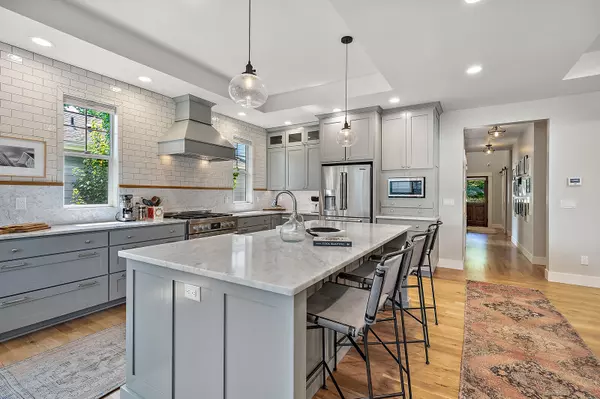$1,040,000
$1,100,000
5.5%For more information regarding the value of a property, please contact us for a free consultation.
647 & 653 B ST Ashland, OR 97520
3 Beds
3 Baths
2,524 SqFt
Key Details
Sold Price $1,040,000
Property Type Single Family Home
Sub Type Single Family Residence
Listing Status Sold
Purchase Type For Sale
Square Footage 2,524 sqft
Price per Sqft $412
MLS Listing ID 220126554
Sold Date 09/23/21
Style Cottage/Bungalow
Bedrooms 3
Full Baths 2
Half Baths 1
Year Built 2017
Annual Tax Amount $8,238
Lot Size 6,098 Sqft
Acres 0.14
Lot Dimensions 0.14
Property Description
Beautifully constructed home in the heart of Ashland's Railroad District. This professionally designed 3bed, 2.5 bth home + office features quality up to date finishes with spacious living areas, large windows, sliding doors and a gourmet kitchen w/large island. Main level master with large walk-in closet and beautiful bathroom with Carrera marble double vanity, tub & walk-in shower. In addition, you will find 2 spacious bedrooms and a full bath with an oversized soaking tub and tile surround. 10-ft. ceilings and an abundance of natural light add to the grace and feel of this fantastic house! Close to schools, parks, bike path, Shakespeare Festival and all that downtown Ashland offers. Enjoy the yard & mountain views from the expansive covered decking. Legal separate studio with full bath & kitchen same quality finishes as main house that include washer/dryer, deck & separate address/meter. Two car finished garage with electric car charging station.
Location
State OR
County Jackson
Direction B Street, between 5th and 6th. In Ashland Historic Railroad District.
Rooms
Basement None
Interior
Interior Features Breakfast Bar, Built-in Features, Ceiling Fan(s), Double Vanity, Enclosed Toilet(s), Granite Counters, Kitchen Island, Linen Closet, Open Floorplan, Primary Downstairs, Shower/Tub Combo, Smart Locks, Soaking Tub, Stone Counters, Tile Shower, Vaulted Ceiling(s), Walk-In Closet(s)
Heating Forced Air, Natural Gas
Cooling Central Air, Other
Fireplaces Type Gas, Insert, Living Room
Fireplace Yes
Window Features Double Pane Windows,Vinyl Frames
Exterior
Exterior Feature Deck, Patio
Parking Features Detached, Driveway, Electric Vehicle Charging Station(s), Garage Door Opener, Gravel
Garage Spaces 2.0
Roof Type Composition,Metal
Total Parking Spaces 2
Garage Yes
Building
Lot Description Fenced, Landscaped, Level, Sprinkler Timer(s), Sprinklers In Front, Sprinklers In Rear
Entry Level Two
Foundation Concrete Perimeter
Builder Name Adderson Construction Inc
Water Public
Architectural Style Cottage/Bungalow
Structure Type Frame
New Construction No
Schools
High Schools Ashland High
Others
Senior Community No
Tax ID 11001161
Security Features Carbon Monoxide Detector(s),Smoke Detector(s)
Acceptable Financing Cash, Conventional
Listing Terms Cash, Conventional
Special Listing Condition Standard
Read Less
Want to know what your home might be worth? Contact us for a FREE valuation!

Our team is ready to help you sell your home for the highest possible price ASAP







