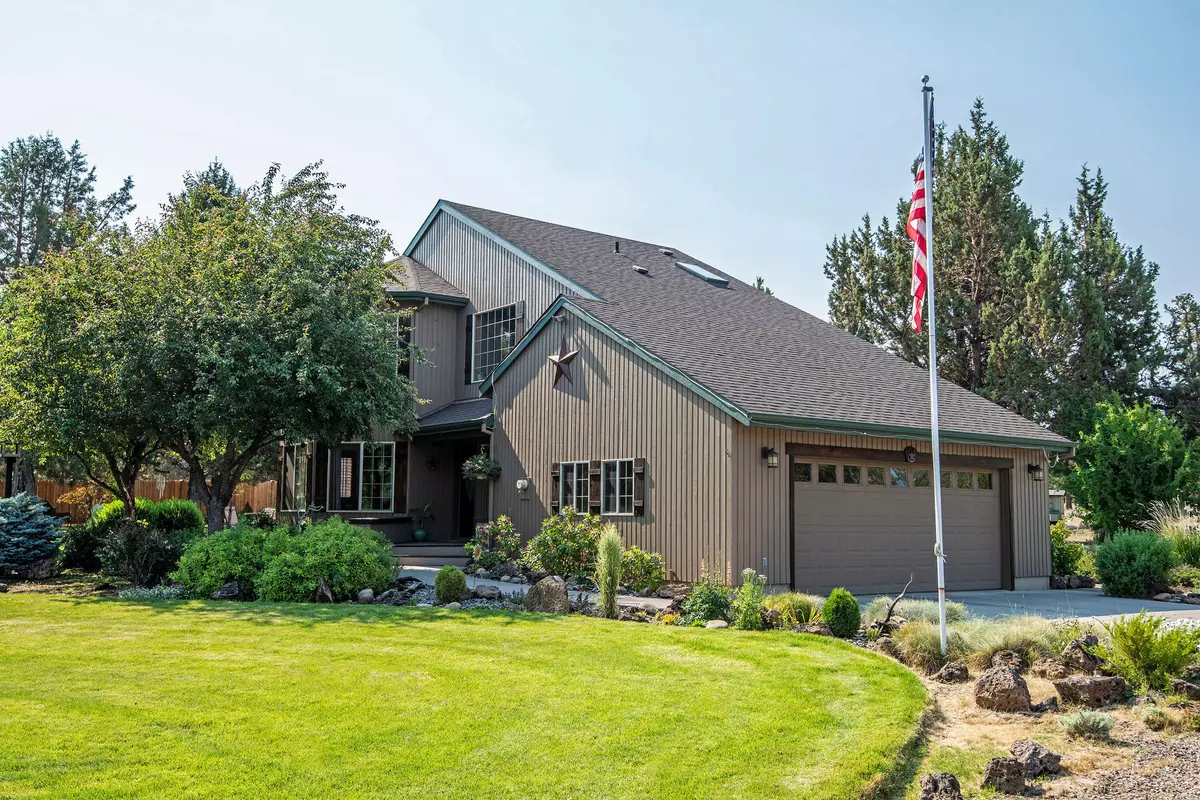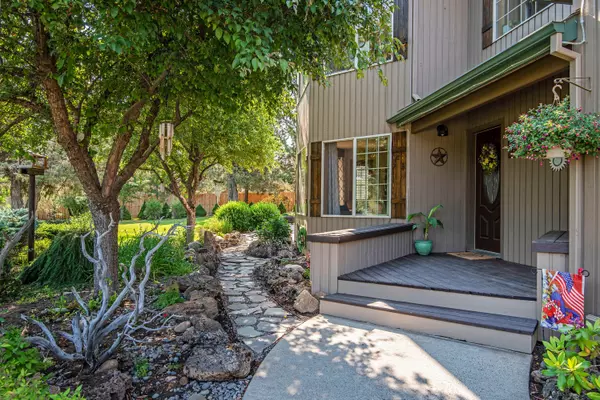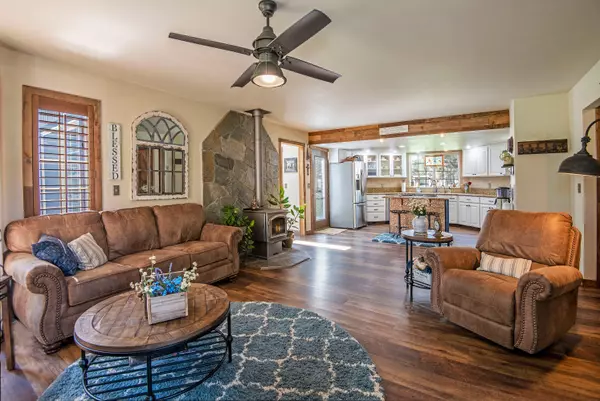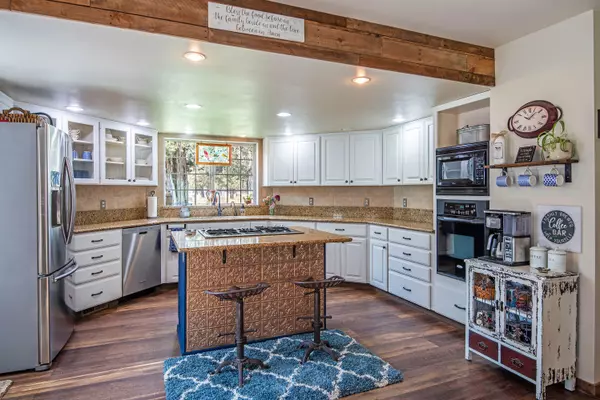$859,000
$849,000
1.2%For more information regarding the value of a property, please contact us for a free consultation.
17493 Forked Horn DR Sisters, OR 97759
3 Beds
3 Baths
1,692 SqFt
Key Details
Sold Price $859,000
Property Type Single Family Home
Sub Type Single Family Residence
Listing Status Sold
Purchase Type For Sale
Square Footage 1,692 sqft
Price per Sqft $507
MLS Listing ID 220126507
Sold Date 09/24/21
Style Traditional
Bedrooms 3
Full Baths 2
Half Baths 1
Year Built 1996
Annual Tax Amount $4,440
Lot Size 7.120 Acres
Acres 7.12
Lot Dimensions 7.12
Property Description
CHARMING COUNTRY HOME ON 7.12 ACRES WITH CASCADE MOUNTAIN PEAK A BOO VIEWS! 1,692 sq ft home with open concept kitchen and family room. Kitchen, granite counter tops with stainless steel appliances. Pantry and utility room with a ½ bath. Certified wood stove heats the entire home. Heat Pump with AC to stay cool in the summer! Master bedroom has vaulted ceilings with access to balcony patio with mountain views. Paver patio for friends and family to gather for entertaining. Landscaped with front and back sprinkler systems, flower gardens and park like setting with beauty abound. 1,296 sq ft 3 door RV/Storage/Shop. RV hookup and RV dump station. Property is fenced with gated entry. Located within the Sisters School District. Approx. 7 miles from Sisters, 15 miles to Bend. (NO HOA'S or CCR's. Voluntary $195 per year for road maintenance, snow removal.)
Location
State OR
County Deschutes
Direction From Sisters, Left Cloverdale, Right Forked Horn
Interior
Interior Features Ceiling Fan(s), Double Vanity, Granite Counters, Kitchen Island, Linen Closet, Pantry, Primary Downstairs, Solid Surface Counters, Tile Counters, Vaulted Ceiling(s), Walk-In Closet(s)
Heating Heat Pump, Wood
Cooling Heat Pump
Fireplaces Type Wood Burning
Fireplace Yes
Window Features Bay Window(s)
Exterior
Exterior Feature Deck, Patio, RV Dump, RV Hookup
Parking Features Attached, Driveway, Garage Door Opener, Gravel, RV Access/Parking, RV Garage, Storage
Garage Spaces 2.0
Roof Type Composition
Total Parking Spaces 2
Garage Yes
Building
Lot Description Fenced, Garden, Landscaped, Level, Sprinkler Timer(s), Sprinklers In Front, Sprinklers In Rear
Entry Level Two
Foundation Stemwall
Water Private, Well
Architectural Style Traditional
Structure Type Frame
New Construction No
Schools
High Schools Sisters High
Others
Senior Community No
Tax ID 144311
Security Features Carbon Monoxide Detector(s),Smoke Detector(s)
Acceptable Financing Cash, Conventional, FHA, VA Loan
Listing Terms Cash, Conventional, FHA, VA Loan
Special Listing Condition Standard
Read Less
Want to know what your home might be worth? Contact us for a FREE valuation!

Our team is ready to help you sell your home for the highest possible price ASAP






