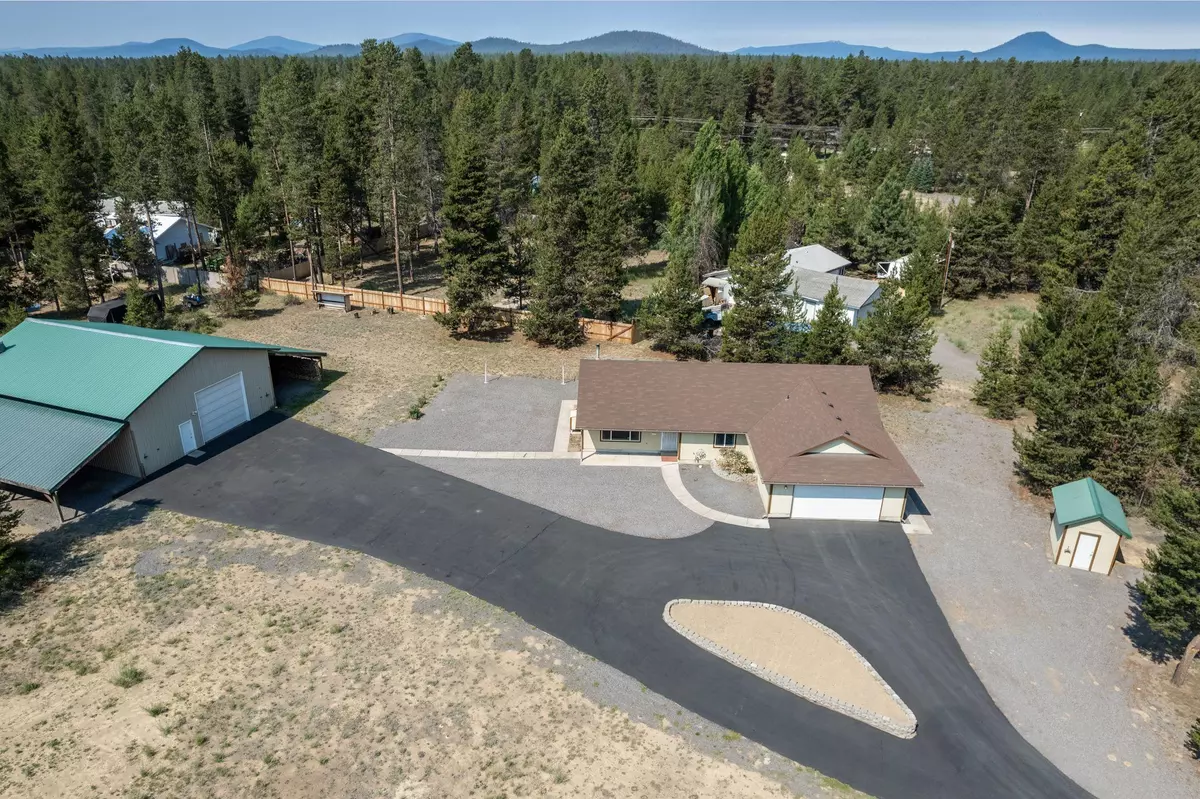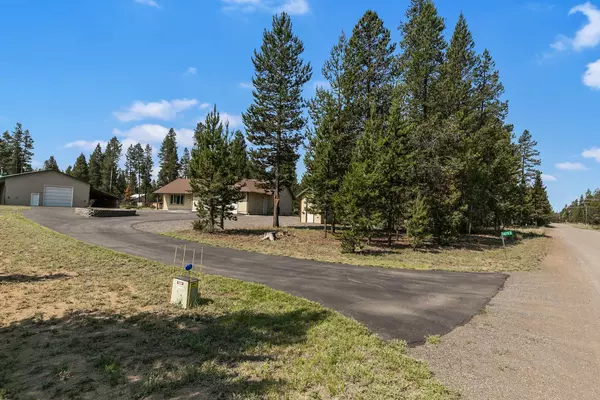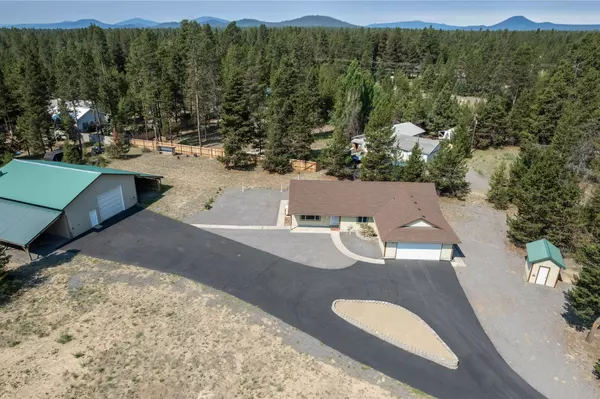$547,000
$549,900
0.5%For more information regarding the value of a property, please contact us for a free consultation.
16153 Hawks Lair RD La Pine, OR 97739
3 Beds
2 Baths
1,690 SqFt
Key Details
Sold Price $547,000
Property Type Single Family Home
Sub Type Single Family Residence
Listing Status Sold
Purchase Type For Sale
Square Footage 1,690 sqft
Price per Sqft $323
Subdivision Tall Pines
MLS Listing ID 220126385
Sold Date 08/31/21
Style Ranch
Bedrooms 3
Full Baths 2
Year Built 2003
Annual Tax Amount $2,600
Lot Size 1.050 Acres
Acres 1.05
Lot Dimensions 1.05
Property Description
This neat and tidy, move in ready home has fresh interior paint, newly resealed asphalt in the expansive paved driveway, a NEW WELL, and an amazing 4000 square foot SHOP (including lean to's) on the property! The house boasts a spacious and open great room, a large countertop peninsula in the kitchen, has a wood burning stove, 3 large bedrooms, and a utility room/mud room accessing the garage. House temperature is controlled by the heat pump and newer windows in addition to the wood heat. Outside, there is a covered back porch for winter wood storage. The insulated shop includes full bathroom, laundry hook up, and a loft area with a heated room that locks. This property definitely has something for everyone.
Location
State OR
County Deschutes
Community Tall Pines
Direction Follow real estate directional signs. From Day Rd or Big Timber Rd, find Hawks Lair Rd cross street. Property sits on South side of road next to a vacant lot.
Rooms
Basement None
Interior
Interior Features Breakfast Bar, Ceiling Fan(s), Fiberglass Stall Shower, Linen Closet, Open Floorplan, Pantry, Primary Downstairs, Shower/Tub Combo, Vaulted Ceiling(s), Walk-In Closet(s)
Heating Electric, Forced Air, Heat Pump
Cooling Heat Pump
Fireplaces Type Great Room, Wood Burning
Fireplace Yes
Window Features Double Pane Windows
Exterior
Garage Driveway, Garage Door Opener, Heated Garage, Workshop in Garage
Garage Spaces 2.0
Roof Type Composition
Total Parking Spaces 2
Garage Yes
Building
Entry Level One
Foundation Stemwall
Water Private, Well
Architectural Style Ranch
Structure Type Frame
New Construction No
Schools
High Schools Lapine Sr High
Others
Senior Community No
Tax ID 139207
Security Features Carbon Monoxide Detector(s),Smoke Detector(s)
Acceptable Financing Cash, Conventional, FHA, FMHA, VA Loan
Listing Terms Cash, Conventional, FHA, FMHA, VA Loan
Special Listing Condition Standard
Read Less
Want to know what your home might be worth? Contact us for a FREE valuation!

Our team is ready to help you sell your home for the highest possible price ASAP







