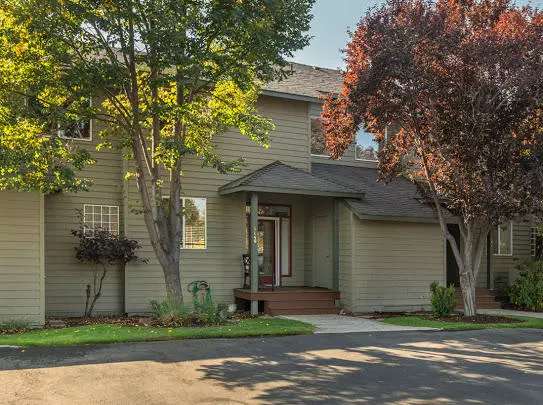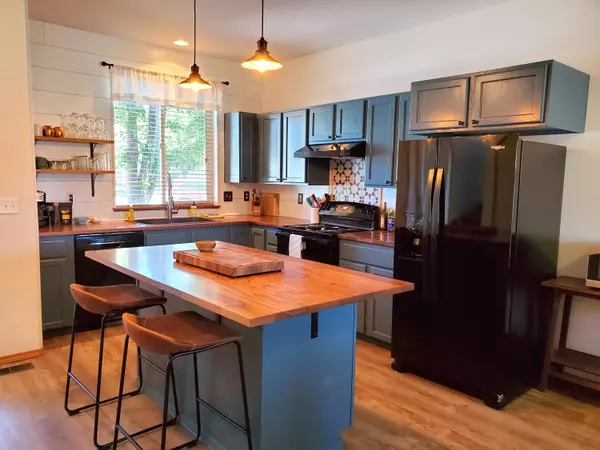$360,000
$360,000
For more information regarding the value of a property, please contact us for a free consultation.
1149 Golden Pheasant DR Redmond, OR 97756
2 Beds
3 Baths
1,277 SqFt
Key Details
Sold Price $360,000
Property Type Townhouse
Sub Type Townhouse
Listing Status Sold
Purchase Type For Sale
Square Footage 1,277 sqft
Price per Sqft $281
Subdivision Eagle Crest
MLS Listing ID 220126443
Sold Date 09/10/21
Style Contemporary
Bedrooms 2
Full Baths 2
Half Baths 1
HOA Fees $500
Year Built 1997
Annual Tax Amount $3,369
Lot Size 871 Sqft
Acres 0.02
Lot Dimensions 0.02
Property Description
Great location for this immaculate turnkey and recently updated townhome located in Eagle Crest Resort. This home / STR (short term rental) is one of a kind with unique, well thought out updates including a newly renovated kitchen with black walnut countertops, floating shelves, new appliances, and vinyl plank laminate flooring through the main level. This move-in ready home features an open concept floor plan, a large deck for entertaining, and views from both the lower deck and upstairs bedroom deck of a serene water feature that is located off the 9th green of The Ridge Golf Course. 2 Bedrooms and 2 full baths located upstairs with a half bath located on the main level. Locked storage located by the front porch great for bikes and your Central Oregon toys. Eagle Crest is home to three 18 hole golf courses, sports centers, pools, hot tubs, tennis courts, hiking, biking, spas, restaurants, and many miles of trails. ~ Nothing to do here but move in!
Location
State OR
County Deschutes
Community Eagle Crest
Direction From Cline Falls Rd., turn on Coopers Hawk Dr., Right on Nutcracker, left on Golden Pheasant Dr.
Rooms
Basement None
Interior
Interior Features Breakfast Bar, Ceiling Fan(s), Enclosed Toilet(s), Fiberglass Stall Shower, Open Floorplan, Pantry, Soaking Tub
Heating Forced Air, Propane
Cooling Central Air
Fireplaces Type Propane
Fireplace Yes
Window Features Vinyl Frames
Exterior
Exterior Feature Deck, Patio, Spa/Hot Tub
Parking Features Asphalt, Assigned, No Garage
Community Features Park, Pickleball Court(s), Playground, Sport Court, Tennis Court(s), Trail(s)
Amenities Available Clubhouse, Fitness Center, Gated, Golf Course, Landscaping, Park, Pickleball Court(s), Playground, Pool, Resort Community, Restaurant, Snow Removal, Sport Court, Tennis Court(s), Trail(s), Trash, Water
Waterfront Description Pond,Waterfront
Roof Type Composition
Garage No
Building
Lot Description Landscaped, On Golf Course, Sprinklers In Front, Water Feature
Entry Level Two
Foundation Stemwall
Water Private
Architectural Style Contemporary
Structure Type Frame
New Construction No
Schools
High Schools Ridgeview High
Others
Senior Community No
Tax ID 191730
Security Features Carbon Monoxide Detector(s),Smoke Detector(s)
Acceptable Financing Cash, Conventional
Listing Terms Cash, Conventional
Special Listing Condition Standard
Read Less
Want to know what your home might be worth? Contact us for a FREE valuation!

Our team is ready to help you sell your home for the highest possible price ASAP







