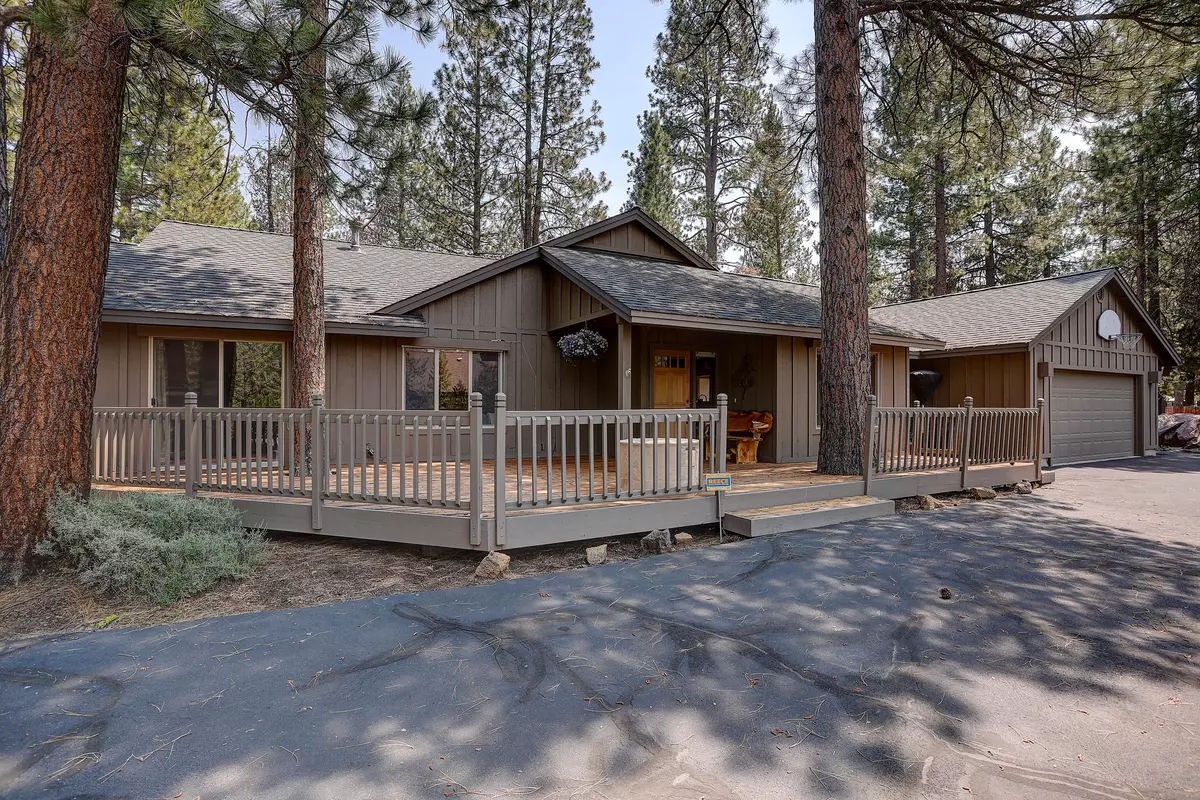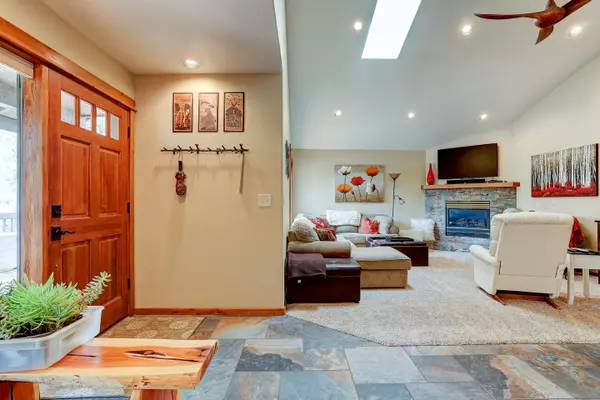$874,000
$799,000
9.4%For more information regarding the value of a property, please contact us for a free consultation.
17729 Topflite LN #16 Sunriver, OR 97707
3 Beds
3 Baths
1,966 SqFt
Key Details
Sold Price $874,000
Property Type Single Family Home
Sub Type Single Family Residence
Listing Status Sold
Purchase Type For Sale
Square Footage 1,966 sqft
Price per Sqft $444
Subdivision Fairway Crest Village
MLS Listing ID 220126209
Sold Date 08/13/21
Style Northwest
Bedrooms 3
Full Baths 3
HOA Fees $140
Year Built 1996
Annual Tax Amount $4,303
Lot Size 0.270 Acres
Acres 0.27
Lot Dimensions 0.27
Property Description
Beautiful single level home in excellent condition (owner occupied). Two master suites, office/bonus room, third bedroom and third bath. Bathrooms updated with tile showers and floors, glass enclosures, and granite countertops. Updated kitchen includes granite counters, stainless appliances, soft close cabs, and under cab lighting. Beautiful cabinets, door, and trim throughout. Two decks. Newer hot tub. All for $799,000. Make your showing appointment today, this won't last long.
Location
State OR
County Deschutes
Community Fairway Crest Village
Interior
Interior Features Ceiling Fan(s), Double Vanity, Granite Counters, Linen Closet, Open Floorplan, Pantry, Primary Downstairs, Shower/Tub Combo, Tile Shower, Walk-In Closet(s)
Heating Forced Air, Natural Gas
Cooling Central Air
Fireplaces Type Gas, Great Room
Fireplace Yes
Window Features Vinyl Frames
Exterior
Exterior Feature Deck, Patio, Spa/Hot Tub
Parking Features Asphalt, Attached, Driveway
Garage Spaces 2.0
Community Features Access to Public Lands, Park, Playground, Tennis Court(s), Trail(s)
Amenities Available Clubhouse, Golf Course, Park, Playground, Pool, Resort Community, Restaurant, Stable(s), Tennis Court(s), Trail(s)
Roof Type Composition
Total Parking Spaces 2
Garage Yes
Building
Lot Description Landscaped, Sprinkler Timer(s)
Entry Level One
Foundation Stemwall
Water Private, Water Meter
Architectural Style Northwest
Structure Type Concrete,Frame
New Construction No
Schools
High Schools Bend Sr High
Others
Senior Community No
Tax ID 166761
Security Features Carbon Monoxide Detector(s),Smoke Detector(s)
Acceptable Financing Cash, Conventional, VA Loan
Listing Terms Cash, Conventional, VA Loan
Special Listing Condition Standard
Read Less
Want to know what your home might be worth? Contact us for a FREE valuation!

Our team is ready to help you sell your home for the highest possible price ASAP







