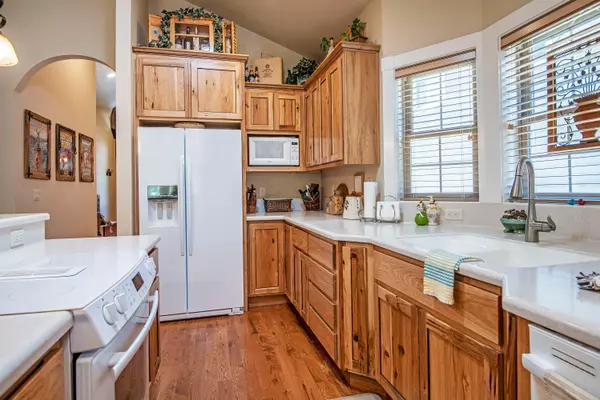$675,000
$699,900
3.6%For more information regarding the value of a property, please contact us for a free consultation.
420 Timber Creek DR Sisters, OR 97759
3 Beds
2 Baths
2,584 SqFt
Key Details
Sold Price $675,000
Property Type Single Family Home
Sub Type Single Family Residence
Listing Status Sold
Purchase Type For Sale
Square Footage 2,584 sqft
Price per Sqft $261
Subdivision Roaring Springs
MLS Listing ID 220125897
Sold Date 12/07/21
Style Craftsman,Northwest
Bedrooms 3
Full Baths 2
Year Built 2007
Annual Tax Amount $5,461
Lot Size 6,534 Sqft
Acres 0.15
Lot Dimensions 0.15
Property Sub-Type Single Family Residence
Property Description
Located on Whychus Creek, this incredible home offers high end finishes, hardwood floors, Corian countertops, tile floors in bathrooms and custom hand crafted cabinets. Open floor plan of 2584 sqft, offers 3 bedrooms, 2 baths plus a bonus area for crafts or exercise. Office/den, pantry and Laundry room have saloon doors giving the home a fun western feel mixed with modern luxuries. Enjoy the sounds of the creek as it flows by from the paver patio, fire pit and covered back porch. Decorative tree lighting in front and back. Privacy fencing on both sides of back patio. Located only blocks from beautiful down town Sisters OR. A must see.
Location
State OR
County Deschutes
Community Roaring Springs
Interior
Interior Features Breakfast Bar, Ceiling Fan(s), Double Vanity, Dry Bar, Enclosed Toilet(s), Fiberglass Stall Shower, Jetted Tub, Kitchen Island, Linen Closet, Open Floorplan, Pantry, Primary Downstairs, Shower/Tub Combo, Soaking Tub, Solar Tube(s), Solid Surface Counters, Tile Shower, Vaulted Ceiling(s), Walk-In Closet(s), Wired for Data
Heating Electric, Forced Air, Heat Pump, Propane
Cooling Central Air, Heat Pump
Fireplaces Type Great Room, Propane
Fireplace Yes
Window Features Vinyl Frames
Exterior
Exterior Feature Deck, Fire Pit, Patio
Parking Features Attached, Concrete, Driveway, Garage Door Opener, On Street
Garage Spaces 2.0
Waterfront Description Creek
Roof Type Composition
Total Parking Spaces 2
Garage Yes
Building
Lot Description Drip System, Landscaped, Level, Sprinkler Timer(s)
Entry Level Two
Foundation Stemwall
Water Public
Architectural Style Craftsman, Northwest
Structure Type Frame
New Construction No
Schools
High Schools Sisters High
Others
Senior Community No
Tax ID 254613
Security Features Carbon Monoxide Detector(s),Smoke Detector(s)
Acceptable Financing Cash, Conventional, FHA, USDA Loan, VA Loan
Listing Terms Cash, Conventional, FHA, USDA Loan, VA Loan
Special Listing Condition Standard
Read Less
Want to know what your home might be worth? Contact us for a FREE valuation!

Our team is ready to help you sell your home for the highest possible price ASAP






