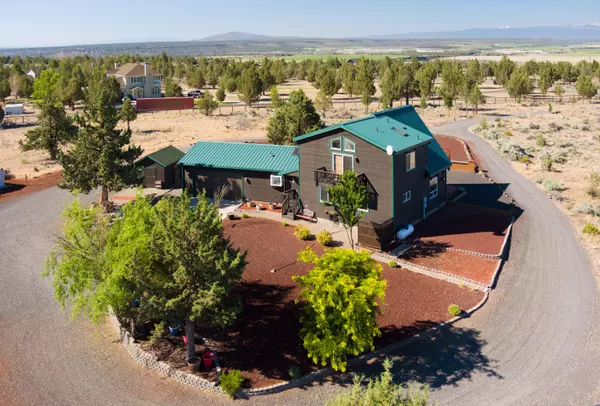$643,758
$629,990
2.2%For more information regarding the value of a property, please contact us for a free consultation.
12250 Dove RD Terrebonne, OR 97760
3 Beds
2 Baths
1,841 SqFt
Key Details
Sold Price $643,758
Property Type Single Family Home
Sub Type Single Family Residence
Listing Status Sold
Purchase Type For Sale
Square Footage 1,841 sqft
Price per Sqft $349
Subdivision Crooked River Ranch
MLS Listing ID 220126045
Sold Date 09/03/21
Style Chalet
Bedrooms 3
Full Baths 2
HOA Fees $255
Year Built 1997
Annual Tax Amount $5,073
Lot Size 4.810 Acres
Acres 4.81
Lot Dimensions 4.81
Property Description
Cascade Mountain views greet you into this 4.8 acre paradise nestled in the Deschutes County side of Crooked River Ranch. This 1831 sq. ft. 3/2 home fulfills all of your Central Oregon desires. The upstairs suite has a balcony, walk-in closet & a spacious bathroom complete with soaker tub. Downstairs is the main living room, 2 guest BR's and the open kitchen area. The vaulted wood ceilings add charm & space into this meticulously care for home. In 2020 the home's exterior was painted, 6 large windows were replaced and a new HVAC system was installed. The home's metal roof and cedar siding are both aesthetically pleasing and meant to last. The fully fenced property, oversized 2 car garage and 2 storage sheds offer ample opportunity for any hobbies or toys you have or want. The location in CRR allows easy access to nearby Steelhead Falls, nature trails, pickleball courts, community pool and both disc and regular golf. Watch the video for a full walkthrough and aerial footage.
Location
State OR
County Deschutes
Community Crooked River Ranch
Direction Badger-left on Quail- Right on Parkey- Left on Dove Rd.
Rooms
Basement None
Interior
Interior Features Breakfast Bar, Ceiling Fan(s), Jetted Tub, Linen Closet, Shower/Tub Combo, Solid Surface Counters
Heating Electric, Forced Air, Heat Pump
Cooling Central Air, Heat Pump
Fireplaces Type Propane
Fireplace Yes
Window Features Double Pane Windows,Low Emissivity Windows,Vinyl Frames
Exterior
Exterior Feature Deck
Parking Features Attached, Gated, Gravel
Garage Spaces 2.0
Community Features Access to Public Lands, Pickleball Court(s), Sport Court, Tennis Court(s), Trail(s)
Amenities Available Golf Course, Pickleball Court(s), Playground, Pool, Sport Court, Tennis Court(s), Trail(s)
Roof Type Metal
Total Parking Spaces 2
Garage Yes
Building
Lot Description Fenced, Landscaped, Level
Entry Level Two
Foundation Stemwall
Water Well
Architectural Style Chalet
Structure Type Frame
New Construction No
Schools
High Schools Redmond High
Others
Senior Community No
Tax ID 127670
Security Features Carbon Monoxide Detector(s),Smoke Detector(s)
Acceptable Financing Cash, FHA, VA Loan
Listing Terms Cash, FHA, VA Loan
Special Listing Condition Standard
Read Less
Want to know what your home might be worth? Contact us for a FREE valuation!

Our team is ready to help you sell your home for the highest possible price ASAP






