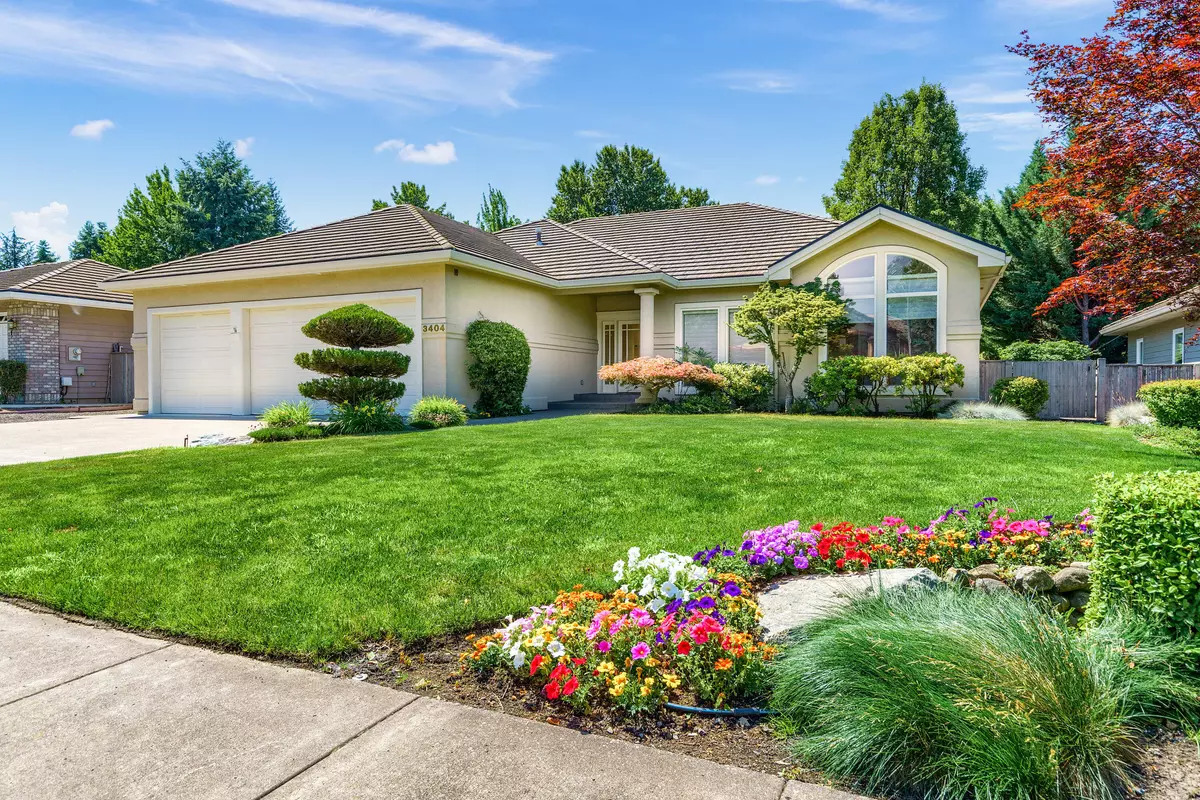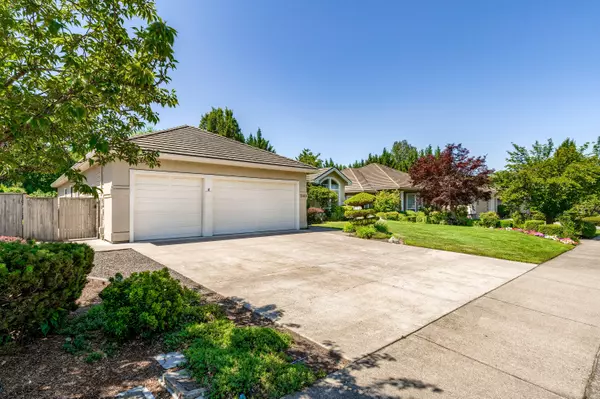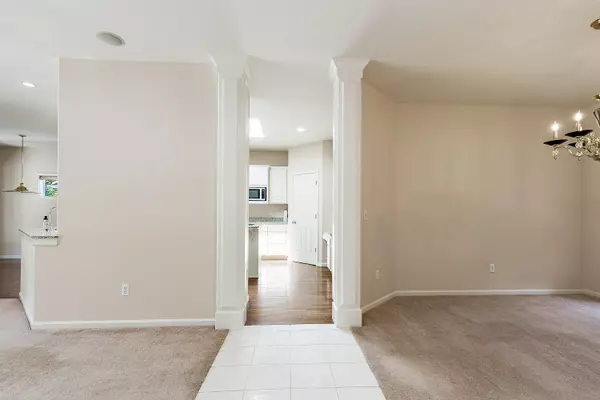$636,000
$630,000
1.0%For more information regarding the value of a property, please contact us for a free consultation.
3404 Creek View DR Medford, OR 97504
4 Beds
2 Baths
2,622 SqFt
Key Details
Sold Price $636,000
Property Type Single Family Home
Sub Type Single Family Residence
Listing Status Sold
Purchase Type For Sale
Square Footage 2,622 sqft
Price per Sqft $242
MLS Listing ID 220125941
Sold Date 07/02/21
Style Craftsman
Bedrooms 4
Full Baths 2
Year Built 1996
Annual Tax Amount $6,902
Lot Size 0.310 Acres
Acres 0.31
Lot Dimensions 0.31
Property Sub-Type Single Family Residence
Property Description
Wonderful location with fantastic neighbors! This open floor plan 4 bedroom, plus office, 2 bath home and large great room is perfect for family or entertaining. Especially when you add in the large covered patio, mature landscape, in-ground pool and all the amenities this home offers like, new interior paint, 2 gas fire places, central vacuum, surround sound, double oven, kitchen island, a 3 car garage with tons of storage space above the garage. Located close to shopping, restaurants, golf courses access to I-5 and just a few blocks from Rogue Regional Medical Hospital and all the surrounding medical facilities. AND, all this on one level!
Location
State OR
County Jackson
Direction From Golf View go east on Creek View.
Interior
Interior Features Ceiling Fan(s), Central Vacuum, Double Vanity, Granite Counters, Jetted Tub, Kitchen Island, Linen Closet, Vaulted Ceiling(s), Walk-In Closet(s)
Heating Forced Air, Natural Gas
Cooling Central Air
Fireplaces Type Great Room, Primary Bedroom
Fireplace Yes
Window Features Double Pane Windows,Skylight(s),Vinyl Frames
Exterior
Exterior Feature Patio, Pool
Parking Features Garage Door Opener
Garage Spaces 3.0
Roof Type Tile
Total Parking Spaces 3
Garage Yes
Building
Lot Description Fenced, Landscaped, Level, Sprinkler Timer(s), Sprinklers In Front, Sprinklers In Rear
Entry Level One
Foundation Concrete Perimeter
Water Water Meter
Architectural Style Craftsman
Structure Type Frame
New Construction No
Schools
High Schools Phoenix High
Others
Senior Community No
Tax ID 1-0869049
Security Features Carbon Monoxide Detector(s),Smoke Detector(s)
Acceptable Financing Cash, Conventional, FHA, VA Loan
Listing Terms Cash, Conventional, FHA, VA Loan
Special Listing Condition Standard
Read Less
Want to know what your home might be worth? Contact us for a FREE valuation!

Our team is ready to help you sell your home for the highest possible price ASAP






