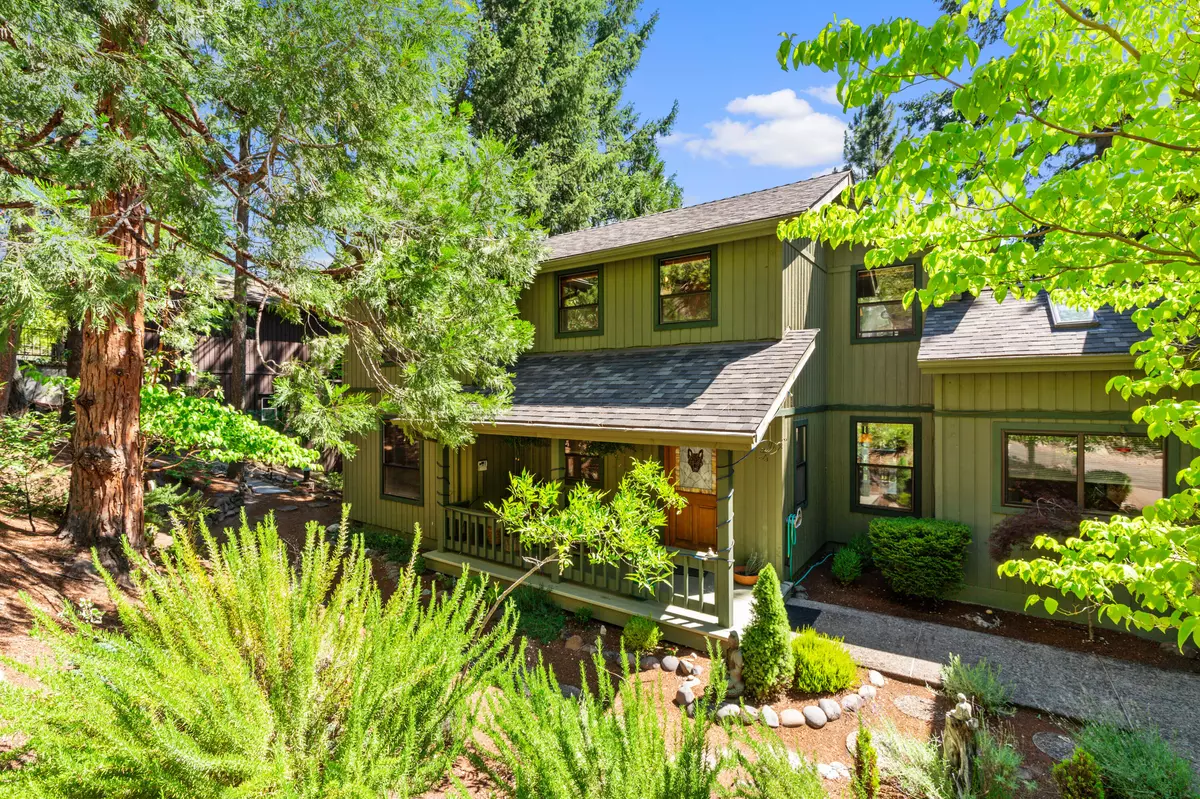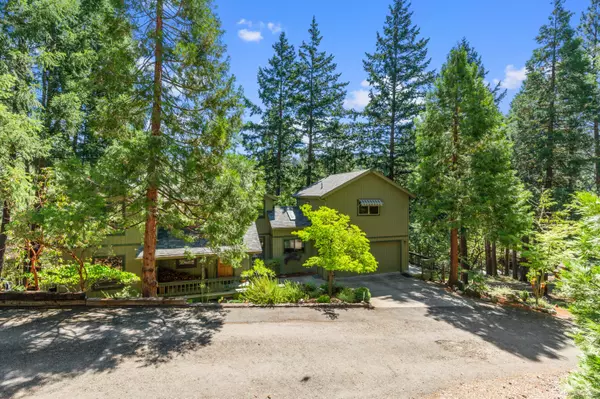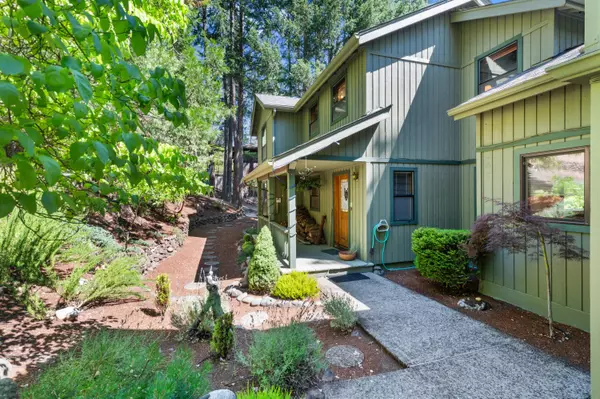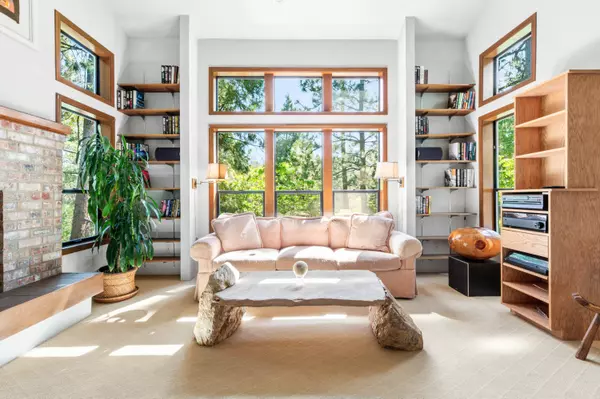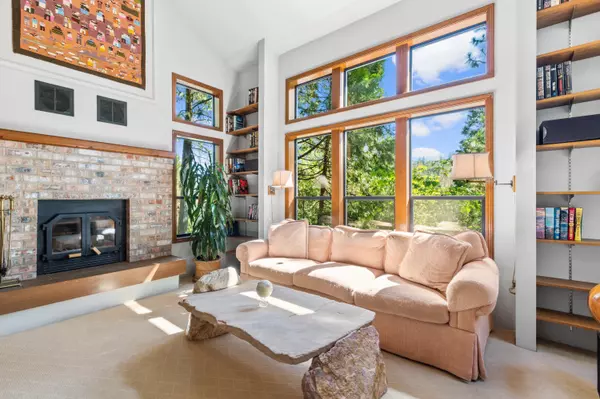$663,000
$699,000
5.2%For more information regarding the value of a property, please contact us for a free consultation.
303 Granite ST Ashland, OR 97520
3 Beds
3 Baths
2,905 SqFt
Key Details
Sold Price $663,000
Property Type Single Family Home
Sub Type Single Family Residence
Listing Status Sold
Purchase Type For Sale
Square Footage 2,905 sqft
Price per Sqft $228
MLS Listing ID 220125979
Sold Date 12/08/21
Style Chalet
Bedrooms 3
Full Baths 3
Year Built 1990
Annual Tax Amount $5,681
Lot Size 0.320 Acres
Acres 0.32
Lot Dimensions 0.32
Property Description
This beautiful custom home overlooks Lithia Park & is surrounded by lush mature trees with soothing sounds of the creek at the base of one of Ashlands many trailheads. Conveniently located close to downtown Ashland offering an abundance of shops & restaurants to choose from. This unique home invites you in with an open floor plan, vaulted ceilings, large wood beams, brick wood fireplace & floor to ceiling windows letting in an abundance of light. The well appointed kitchen has stainless steel appliances, granite counters, prep sink & large skylight. The main floor includes an open living & dining space, bedroom, full bath, office space with a large deck. Upstairs you will find the primary & guest bedrooms with an open walkway overlooking the living space below & a 380 sqft guest suite with kitchenette, private balcony & entrance. The downstairs entertaining space opens up to a large deck which gives you access to the Sauna, cold plunge, hot tub, shower & 200 sqft heated dome.
Location
State OR
County Jackson
Direction From Medford, exit 19 to Hwy 99 S, Right on Granite, right at the Hearts Nature Trail sign, shared drive, go up and to the right.
Rooms
Basement Daylight, Exterior Entry, Finished, Partial
Interior
Interior Features Breakfast Bar, Ceiling Fan(s), Fiberglass Stall Shower, Granite Counters, In-Law Floorplan, Laminate Counters, Linen Closet, Open Floorplan, Pantry, Shower/Tub Combo, Solid Surface Counters, Spa/Hot Tub, Stone Counters, Vaulted Ceiling(s), Walk-In Closet(s), Wet Bar
Heating Heat Pump, Wood
Cooling Heat Pump
Window Features Aluminum Frames,Double Pane Windows
Exterior
Exterior Feature Deck, Patio, Spa/Hot Tub
Parking Features Attached, Concrete, Driveway, Garage Door Opener, Shared Driveway
Garage Spaces 2.0
Roof Type Composition
Total Parking Spaces 2
Garage Yes
Building
Lot Description Drip System, Fenced, Landscaped, Level, Sloped, Sprinkler Timer(s), Sprinklers In Front, Sprinklers In Rear
Entry Level Three Or More
Foundation Concrete Perimeter
Water Public
Architectural Style Chalet
Structure Type Frame
New Construction No
Schools
High Schools Ashland High
Others
Senior Community No
Tax ID 1-0762299
Security Features Carbon Monoxide Detector(s),Smoke Detector(s)
Acceptable Financing Cash, Conventional, FHA, VA Loan
Listing Terms Cash, Conventional, FHA, VA Loan
Special Listing Condition Standard
Read Less
Want to know what your home might be worth? Contact us for a FREE valuation!

Our team is ready to help you sell your home for the highest possible price ASAP



