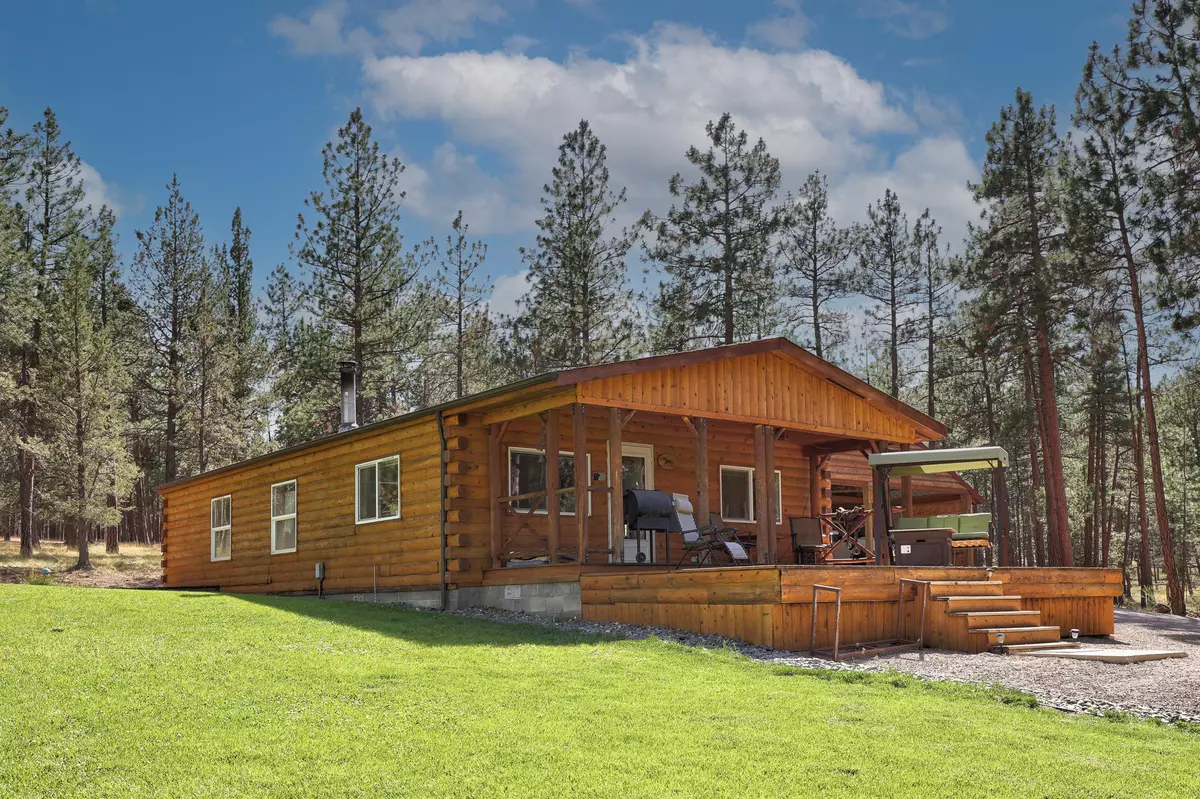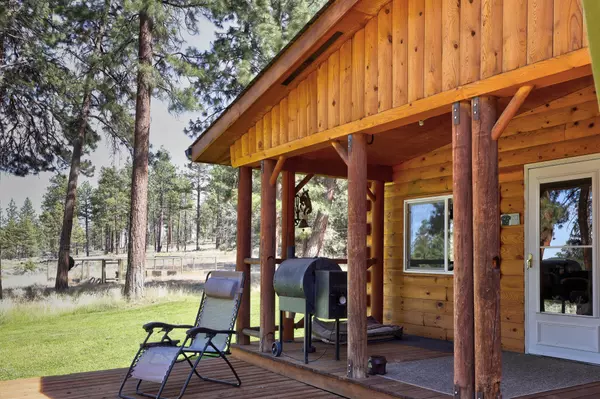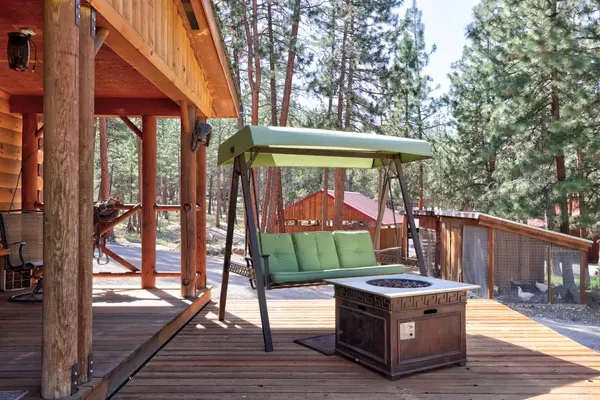$750,000
$779,000
3.7%For more information regarding the value of a property, please contact us for a free consultation.
69315 Deer Ridge RD Sisters, OR 97759
3 Beds
2 Baths
1,456 SqFt
Key Details
Sold Price $750,000
Property Type Manufactured Home
Sub Type Manufactured On Land
Listing Status Sold
Purchase Type For Sale
Square Footage 1,456 sqft
Price per Sqft $515
Subdivision Indian Ford Meadows
MLS Listing ID 220125848
Sold Date 09/23/21
Style Ranch
Bedrooms 3
Full Baths 2
Year Built 1995
Annual Tax Amount $2,172
Lot Size 9.180 Acres
Acres 9.18
Lot Dimensions 9.18
Property Sub-Type Manufactured On Land
Property Description
Sitting on over 9 private acres adjacent to Deschutes National Forest land, this well-maintained property offers a quiet setting just minutes from Sisters.The home with log cabin siding stays comfortable with central heating & cooling, and wood-burning fireplace. The kitchen features Stainless Steel appliances. Outside, the front deck and back patio with hot tub offer plenty of space for outdoor living. The 1920 sq ft barn has stalls and two 24x12 hobby rooms. Additional outdoor features include: multiple covered parking areas, garden with drip system, greenhouse, dog kennel, and poultry coop. The property is fenced and cross-fenced. The back half of the property offers a build site with easterly views. The roof is less than 5 years old and the exterior of the home, including decking, was re-stained in 2021. Enjoy the peaceful setting of the forest while being close to town.
Location
State OR
County Deschutes
Community Indian Ford Meadows
Direction HWY 20 to Locust Ln, N Locust turns into Camp Pold Rd, Approx 2.5 miles to Deer Ridge, last property on the street.
Rooms
Basement None
Interior
Interior Features Ceiling Fan(s), Pantry, Shower/Tub Combo, Tile Counters
Heating Electric, Forced Air, Wood
Cooling Central Air
Fireplaces Type Living Room, Primary Bedroom
Fireplace Yes
Window Features Vinyl Frames
Exterior
Exterior Feature Deck, Patio, Spa/Hot Tub
Parking Features Driveway, Gravel, RV Access/Parking, Other
Roof Type Composition
Garage No
Building
Lot Description Adjoins Public Lands, Drip System, Fenced, Sprinkler Timer(s)
Entry Level One
Foundation Block
Water Well
Architectural Style Ranch
Structure Type Manufactured House
New Construction No
Schools
High Schools Sisters High
Others
Senior Community No
Tax ID 135662
Security Features Other
Acceptable Financing Cash, Conventional, VA Loan
Listing Terms Cash, Conventional, VA Loan
Special Listing Condition Standard
Read Less
Want to know what your home might be worth? Contact us for a FREE valuation!

Our team is ready to help you sell your home for the highest possible price ASAP






