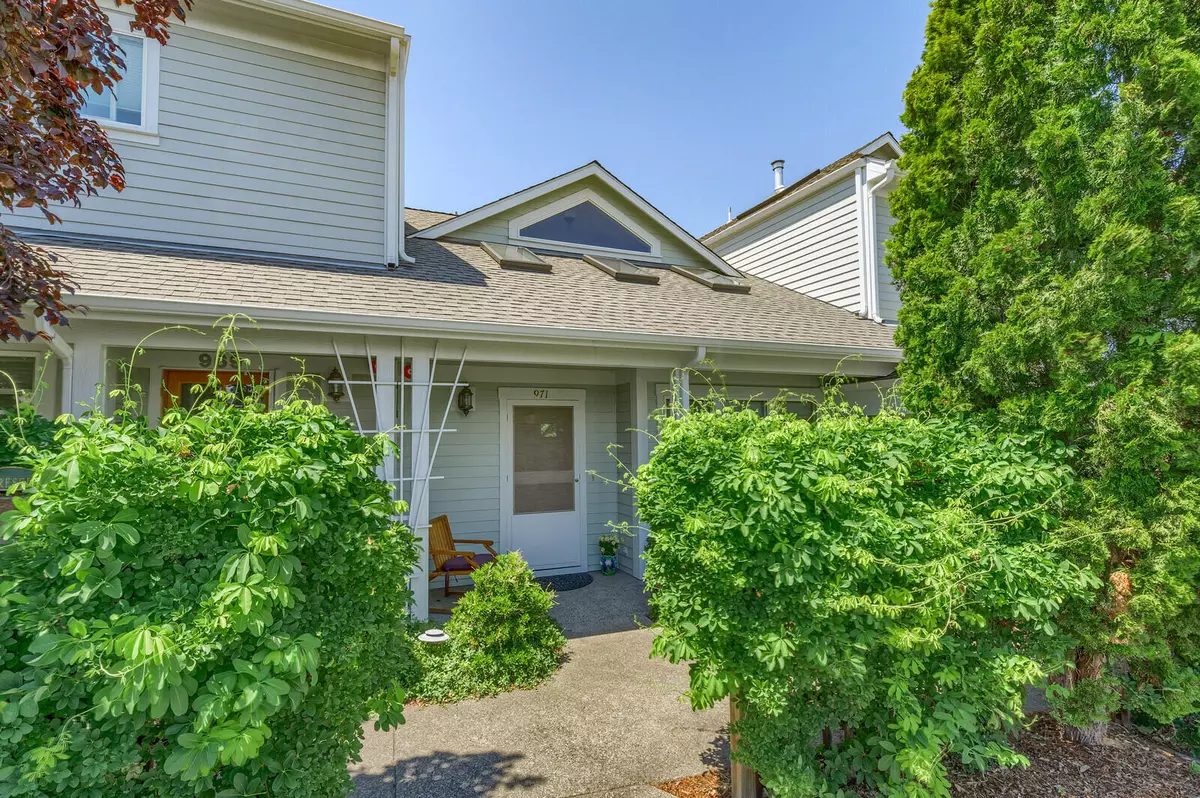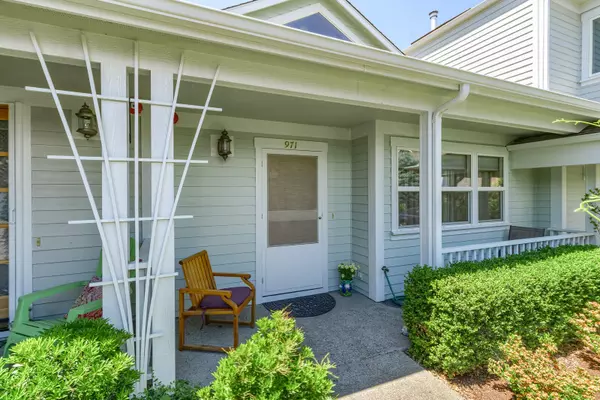$350,000
$375,000
6.7%For more information regarding the value of a property, please contact us for a free consultation.
971 B ST Ashland, OR 97520
1 Bed
2 Baths
991 SqFt
Key Details
Sold Price $350,000
Property Type Townhouse
Sub Type Townhouse
Listing Status Sold
Purchase Type For Sale
Square Footage 991 sqft
Price per Sqft $353
Subdivision Geneva Park Townhomes Subdivision Phase 2
MLS Listing ID 220125843
Sold Date 07/27/21
Style Contemporary
Bedrooms 1
Full Baths 1
Half Baths 1
HOA Fees $277
Year Built 2003
Annual Tax Amount $3,236
Lot Size 871 Sqft
Acres 0.02
Lot Dimensions 0.02
Property Description
Immaculate Railroad District townhome in the Geneva Townhomes Association only 7 level blocks to downtown Ashland. The home is compact with a gas fireplace and skylights in the living room, a dining area next to the kitchen, all with hardwood floors and a patio door to the small, low maintenance back yard with storage shed. Upstairs inside French doors is the master bedroom with a walk-in closet and full bath with laundry facilities. This townhome comes fully furnished, as almost all of the personal property is included in the price, even the dishes! Beautifully landscaped common areas with trees, shrubs, flowers and a water feature all on your short walk to the heated salt water lap pool with a clubhouse and large patio BBQ area. Just outside the pool and back gate is Ashland's Central Bike Path which leads to Railroad Park to the West, Garfield Park and Hunter Park to the Southeast. HOA maintains exterior, common area landscaping and pool. Home was painted in 2020.
Location
State OR
County Jackson
Community Geneva Park Townhomes Subdivision Phase 2
Direction From downtown Ashland, South on North Main, Left on East Main, Left on 8th, Right on B Street Left on Geneva Park Townhomes sign. Park only in the spot marked for guests (has orange road cone).
Rooms
Basement None
Interior
Interior Features Ceiling Fan(s), Open Floorplan, Shower/Tub Combo, Solid Surface Counters, Vaulted Ceiling(s), Walk-In Closet(s)
Heating Forced Air, Natural Gas
Cooling Central Air
Fireplaces Type Gas, Living Room
Fireplace Yes
Window Features Double Pane Windows,Skylight(s),Vinyl Frames
Exterior
Exterior Feature Courtyard, Patio, Pool
Garage Assigned, Detached, No Garage
Community Features Short Term Rentals Not Allowed
Amenities Available Clubhouse, Landscaping, Pool
Roof Type Composition
Garage No
Building
Lot Description Drip System, Fenced, Landscaped, Level
Entry Level Two
Foundation Concrete Perimeter, Pillar/Post/Pier
Water Public
Architectural Style Contemporary
Structure Type Frame
New Construction No
Schools
High Schools Ashland High
Others
Senior Community No
Tax ID 1-0966077
Security Features Carbon Monoxide Detector(s),Fire Sprinkler System,Smoke Detector(s)
Acceptable Financing Cash, Conventional
Listing Terms Cash, Conventional
Special Listing Condition Standard
Read Less
Want to know what your home might be worth? Contact us for a FREE valuation!

Our team is ready to help you sell your home for the highest possible price ASAP







