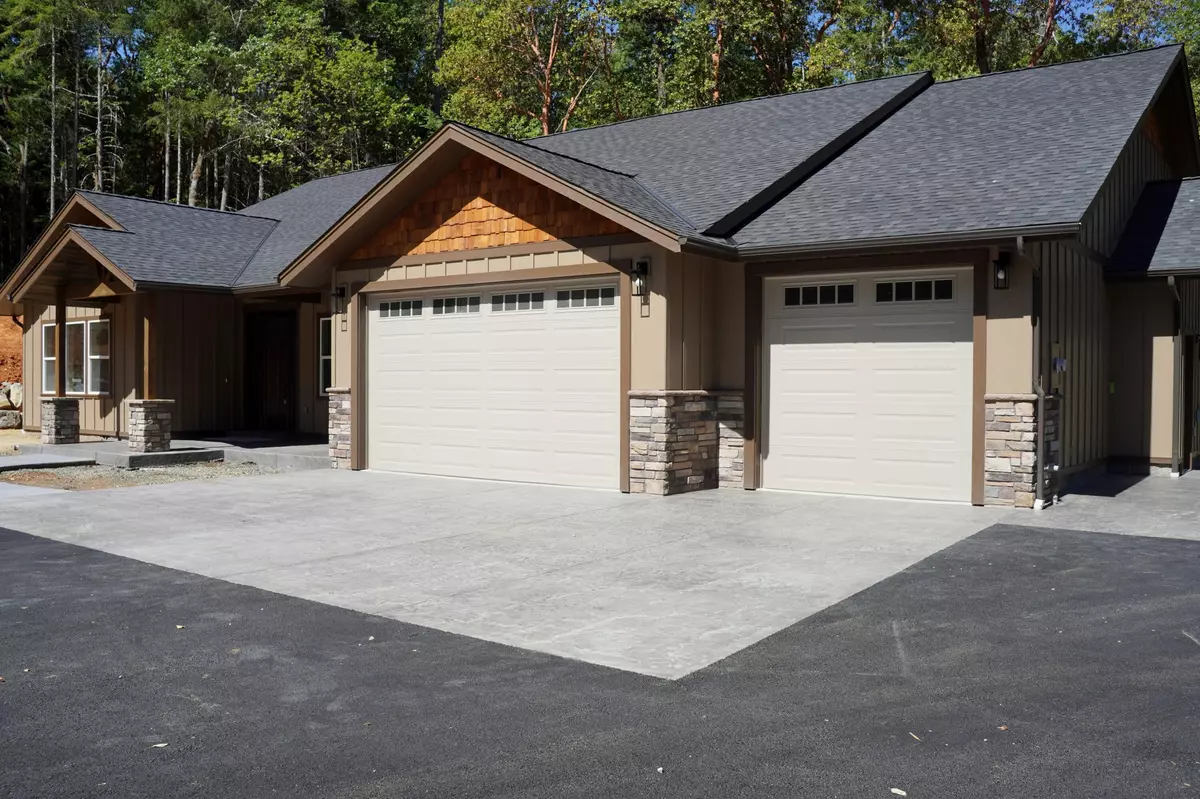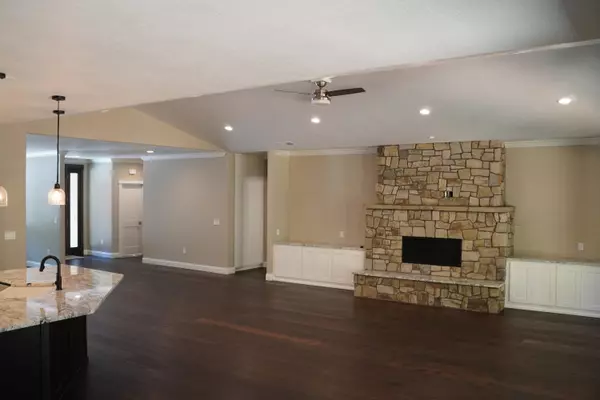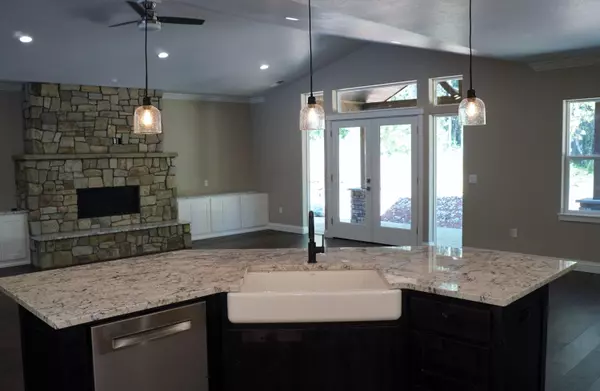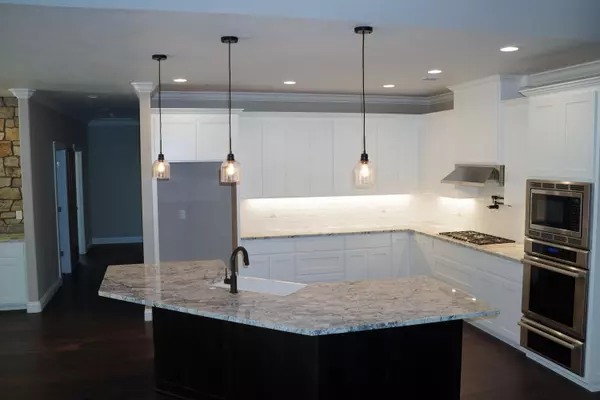$822,500
$849,000
3.1%For more information regarding the value of a property, please contact us for a free consultation.
268 Red Rock LN Grants Pass, OR 97527
3 Beds
3 Baths
2,906 SqFt
Key Details
Sold Price $822,500
Property Type Single Family Home
Sub Type Single Family Residence
Listing Status Sold
Purchase Type For Sale
Square Footage 2,906 sqft
Price per Sqft $283
Subdivision Whitestone Subdivision
MLS Listing ID 220125820
Sold Date 01/19/22
Style Contemporary
Bedrooms 3
Full Baths 2
Half Baths 1
Year Built 2020
Annual Tax Amount $642
Lot Size 2.500 Acres
Acres 2.5
Lot Dimensions 2.5
Property Description
Custom built new construction home nestled at the end of a cul-de-sac within the Whitestone subdivision. Home boasts 3 bedrooms, 2.5 baths and 2906 SF of spacious living area. This one checks all of the boxes with the finest in today's finishes! Kitchen features a 36'' gas cooktop, pot fill, island and pendant lighting overlooking the massive stone fireplace with a 46'' gas burner. Additional home features include an 8' custom entry door, 9' ceilings, white ice granite, finished crown/base molding, soft close cabinets and drawers throughout the home. Large master bathroom with duel shower heads, soaking tub and walk in closet. Master bedroom has a vaulted ceiling and French doors that access the rear covered patio. Paved RV parking with full hook-ups to fit any size RV or toys. A designated pad has been cut for a future shop with power transformer box installed. Information deemed reliable but not guaranteed.
Location
State OR
County Josephine
Community Whitestone Subdivision
Direction Riverbanks to Whitestone Drive, Right on Red Rock lane to address
Interior
Interior Features Breakfast Bar, Built-in Features, Ceiling Fan(s), Enclosed Toilet(s), Granite Counters, Kitchen Island, Linen Closet, Open Floorplan, Pantry, Shower/Tub Combo, Soaking Tub, Tile Shower, Vaulted Ceiling(s), Walk-In Closet(s)
Heating Heat Pump
Cooling Central Air
Fireplaces Type Great Room, Propane
Fireplace Yes
Window Features Double Pane Windows,Vinyl Frames
Exterior
Exterior Feature Patio, RV Dump, RV Hookup
Garage Asphalt, Concrete, Driveway, Garage Door Opener, RV Access/Parking
Garage Spaces 3.0
Roof Type Composition
Total Parking Spaces 3
Garage Yes
Building
Lot Description Fenced, Level, Wooded
Entry Level One
Foundation Block
Water Well
Architectural Style Contemporary
Structure Type Frame
New Construction Yes
Schools
High Schools Hidden Valley High
Others
Senior Community No
Tax ID R343204
Security Features Carbon Monoxide Detector(s),Smoke Detector(s)
Acceptable Financing Cash, Conventional
Listing Terms Cash, Conventional
Special Listing Condition Standard
Read Less
Want to know what your home might be worth? Contact us for a FREE valuation!

Our team is ready to help you sell your home for the highest possible price ASAP







