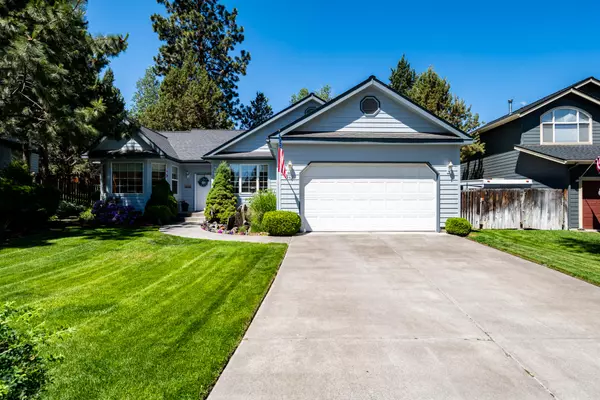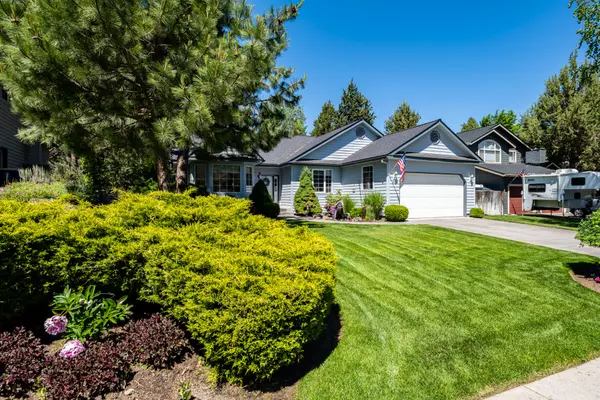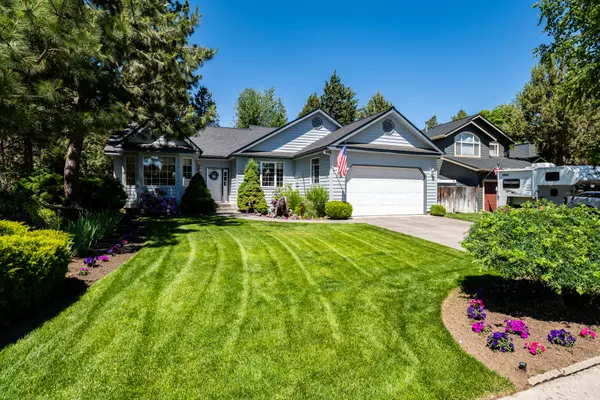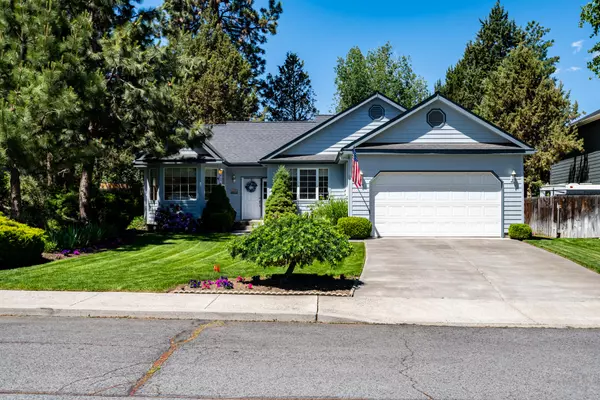$575,000
$595,000
3.4%For more information regarding the value of a property, please contact us for a free consultation.
947 Sunwood CT Bend, OR 97702
3 Beds
2 Baths
1,607 SqFt
Key Details
Sold Price $575,000
Property Type Single Family Home
Sub Type Single Family Residence
Listing Status Sold
Purchase Type For Sale
Square Footage 1,607 sqft
Price per Sqft $357
Subdivision Tanglewood
MLS Listing ID 220125804
Sold Date 08/11/21
Style Ranch,Traditional
Bedrooms 3
Full Baths 2
Year Built 1994
Annual Tax Amount $3,665
Lot Size 8,712 Sqft
Acres 0.2
Lot Dimensions 0.2
Property Description
Gorgeous Tanglewood single level situated on a .20 acre, beautifully manicured building site in SE Bend. Conveniently located in a quiet cul-de-sac, this 3 bedroom, 2 bath, 1607 sqft home has an open great room floor plan with gas fireplace, vaulted ceilings with skylights, ceiling fan, and plenty of natural light. Recently remodeled kitchen is perfect for entertaining with attention to detail at every turn with both a formal and informal dining area. Spacious master suite with coved ceiling, ceiling fan, walk in closet and beautiful French doors that open to the back yard oasis. Elegant master bath with tile shower, soaking tub, and double vanity. Exceptional outdoor living area with huge deck, hot tub, and mature landscaping. This one won't last long. Call your broker for a personal tour today.
Location
State OR
County Deschutes
Community Tanglewood
Direction From 3rd Street and Reed Mkt, east on Reed Market, left Shadowood, left Bronzewood, right Sunwood
Rooms
Basement None
Interior
Interior Features Ceiling Fan(s), Double Vanity, Enclosed Toilet(s), Linen Closet, Open Floorplan, Pantry, Primary Downstairs, Shower/Tub Combo, Soaking Tub, Tile Counters, Tile Shower, Vaulted Ceiling(s), Walk-In Closet(s)
Heating Forced Air, Natural Gas, Radiant
Cooling Central Air
Fireplaces Type Gas, Great Room
Fireplace Yes
Window Features Skylight(s),Vinyl Frames
Exterior
Exterior Feature Deck, Spa/Hot Tub
Parking Features Attached, Concrete, Driveway, Garage Door Opener
Garage Spaces 2.0
Community Features Gas Available, Park, Playground
Roof Type Composition
Total Parking Spaces 2
Garage Yes
Building
Lot Description Fenced, Landscaped, Level, Sprinkler Timer(s), Sprinklers In Front, Sprinklers In Rear, Water Feature
Entry Level One
Foundation Stemwall
Builder Name Unknown
Water Public
Architectural Style Ranch, Traditional
Structure Type Frame
New Construction No
Schools
High Schools Bend Sr High
Others
Senior Community No
Tax ID 182538
Security Features Carbon Monoxide Detector(s),Smoke Detector(s)
Acceptable Financing Cash, Conventional, FHA, VA Loan
Listing Terms Cash, Conventional, FHA, VA Loan
Special Listing Condition Standard
Read Less
Want to know what your home might be worth? Contact us for a FREE valuation!

Our team is ready to help you sell your home for the highest possible price ASAP







