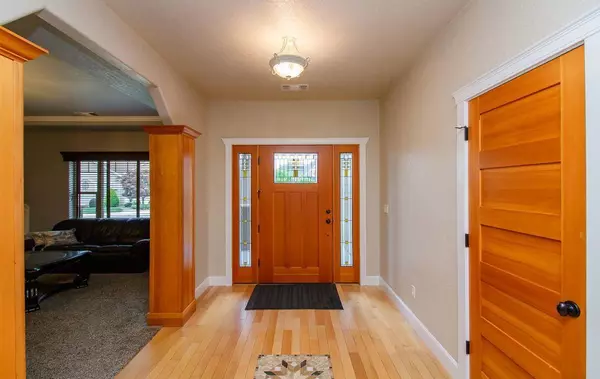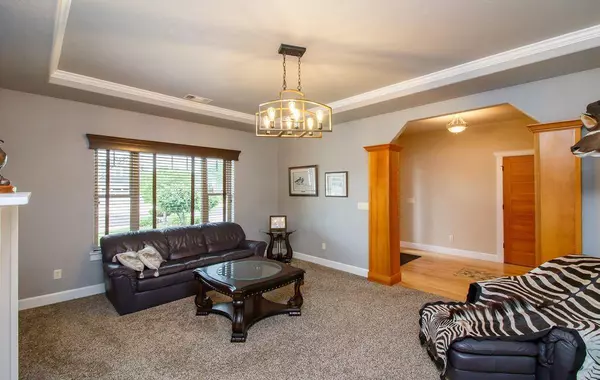$565,000
$565,000
For more information regarding the value of a property, please contact us for a free consultation.
958 Pumpkin Eagle Point, OR 97524
3 Beds
3 Baths
2,750 SqFt
Key Details
Sold Price $565,000
Property Type Single Family Home
Sub Type Single Family Residence
Listing Status Sold
Purchase Type For Sale
Square Footage 2,750 sqft
Price per Sqft $205
Subdivision Eagle Point Golf Community Phase 10
MLS Listing ID 220125794
Sold Date 08/30/21
Style Contemporary
Bedrooms 3
Full Baths 2
Half Baths 1
HOA Fees $312
Year Built 2005
Annual Tax Amount $4,616
Lot Size 9,147 Sqft
Acres 0.21
Lot Dimensions 0.21
Property Description
One of a Kind *EP Golf Course Community* Must Tour! This home has SO many upgrades. 9' ceilings, crown molding, coffered ceilings, open floor plan w/lots of windows. Gourmet kitchen has granite countertops w/tile backsplash, lg kitchen island, pantry, custom cabinets /w wine rack, +extra storage. Separate living rm w/gas fireplace, family rm w/built in surround sound, formal dining room w/French doors leading to large side yard. All the bedrooms are large. Huge master suite w/jetted tub, oversized walk-in tile shower, 2 sinks, & walk-in closet. Beautifully landscaped, front & back yards w/timed sprinklers. Back yard is fully fenced w/raised garden beds on a drip system, covered patio & custom-built pergola. Pride of ownership shines throughout as this home is in mint condition. The laundry rm has a utility sink & tons of storage, and the finished 3-car garage has built in cabinets. Show this gorgeous home, you & your clients will love it.
Location
State OR
County Jackson
Community Eagle Point Golf Community Phase 10
Direction Hwy. 62 to S. Shasta to Alta Vista to Robert Trent Jones to Pumpkin Ridge
Rooms
Basement None
Interior
Interior Features Breakfast Bar, Built-in Features, Ceiling Fan(s), Granite Counters, Jetted Tub, Kitchen Island, Linen Closet, Pantry, Tile Shower
Heating Forced Air, Natural Gas
Cooling Central Air
Fireplaces Type Gas, Living Room
Fireplace Yes
Exterior
Exterior Feature Patio
Garage Attached, Garage Door Opener
Garage Spaces 3.0
Amenities Available Golf Course, Resort Community, Restaurant
Roof Type Composition
Total Parking Spaces 3
Garage Yes
Building
Lot Description Fenced, Garden, Landscaped, Level, Sprinkler Timer(s), Sprinklers In Front, Sprinklers In Rear
Entry Level One
Foundation Concrete Perimeter
Water Public
Architectural Style Contemporary
Structure Type Frame
New Construction No
Schools
High Schools Eagle Point High
Others
Senior Community No
Tax ID 1-0980404
Security Features Carbon Monoxide Detector(s)
Acceptable Financing Cash, Conventional, FHA, USDA Loan, VA Loan
Listing Terms Cash, Conventional, FHA, USDA Loan, VA Loan
Special Listing Condition Standard
Read Less
Want to know what your home might be worth? Contact us for a FREE valuation!

Our team is ready to help you sell your home for the highest possible price ASAP







