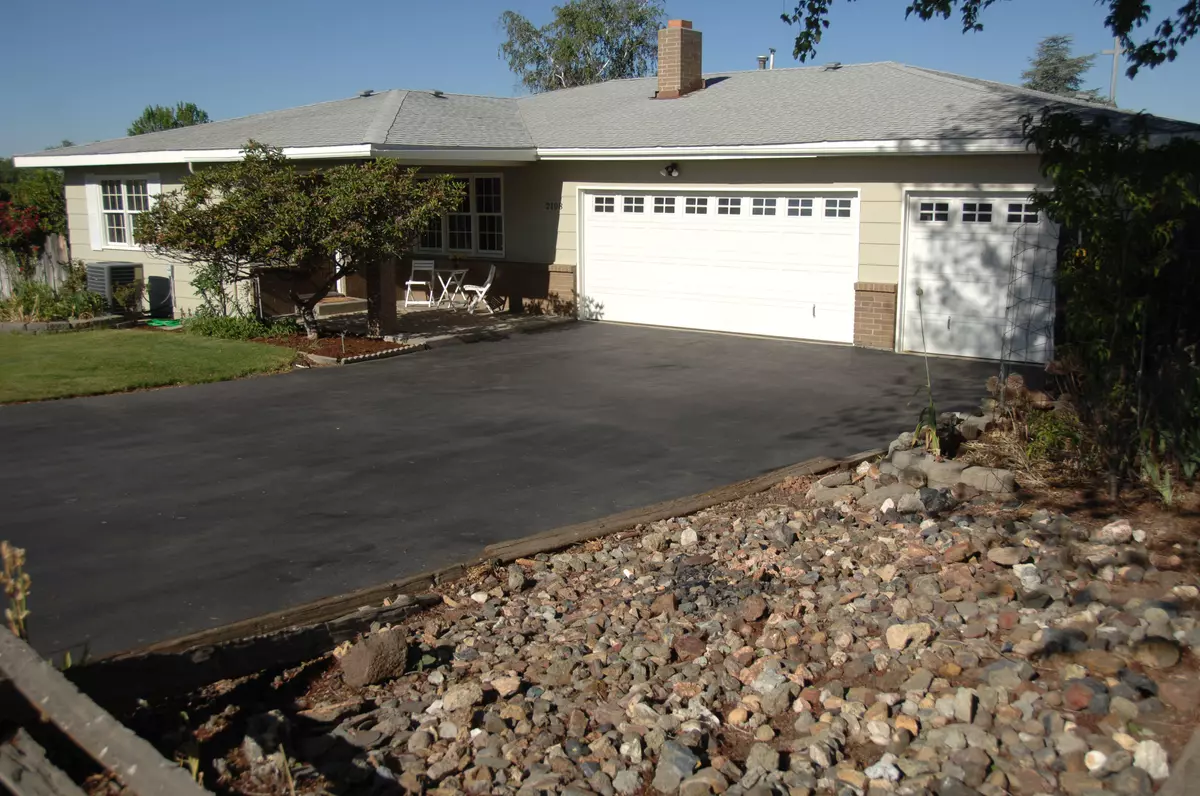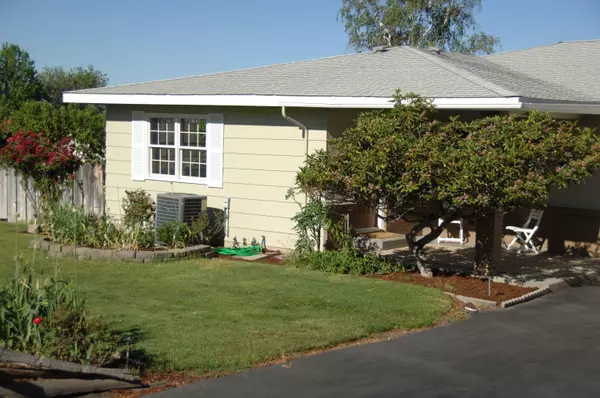$350,000
$379,000
7.7%For more information regarding the value of a property, please contact us for a free consultation.
2108 Carlson DR Klamath Falls, OR 97603
3 Beds
2 Baths
1,863 SqFt
Key Details
Sold Price $350,000
Property Type Single Family Home
Sub Type Single Family Residence
Listing Status Sold
Purchase Type For Sale
Square Footage 1,863 sqft
Price per Sqft $187
Subdivision Moyina Manor
MLS Listing ID 220125749
Sold Date 09/28/21
Style Ranch
Bedrooms 3
Full Baths 2
Year Built 1969
Annual Tax Amount $1,989
Lot Size 10,454 Sqft
Acres 0.24
Lot Dimensions 0.24
Property Description
You must see this fully updated home in the beautiful Moyina Manor. Located on a dead end street this home has
great privacy. Enjoy your large deck with views from the valley all the way to lava beds. Amazing landscaping with lots of mature and producing fruit trees, raised garden beds, in ground sprinklers,
newer central Air Conditioning, and Pella windows. Features include an updated gourmet kitchen with loads
of cabinetry. Large rooms with excellent closet space, updated baths, like new laminate flooring, and a 3 car
garage with shop area. The home has just been painted inside and out and had new carpeting installed. With such a great amount of parking space, this home is a must see!
Location
State OR
County Klamath
Community Moyina Manor
Direction Off of Patterson go east on Climax Avenue. Right on Carlson Drive.
Rooms
Basement None
Interior
Interior Features Linen Closet, Shower/Tub Combo
Heating Forced Air, Natural Gas
Cooling Central Air
Fireplaces Type Living Room
Fireplace Yes
Window Features Double Pane Windows,Wood Frames
Exterior
Exterior Feature Deck
Parking Features Asphalt
Garage Spaces 3.0
Roof Type Composition
Total Parking Spaces 3
Garage Yes
Building
Entry Level One
Foundation Stemwall
Water Public
Architectural Style Ranch
Structure Type Frame
New Construction No
Schools
High Schools Henley High
Others
Senior Community No
Tax ID 504868
Security Features Smoke Detector(s)
Acceptable Financing Cash, Conventional, FHA, USDA Loan, VA Loan
Listing Terms Cash, Conventional, FHA, USDA Loan, VA Loan
Special Listing Condition Standard
Read Less
Want to know what your home might be worth? Contact us for a FREE valuation!

Our team is ready to help you sell your home for the highest possible price ASAP







