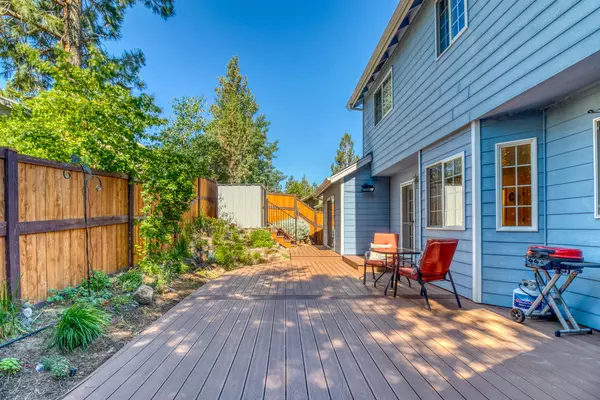$610,000
$595,000
2.5%For more information regarding the value of a property, please contact us for a free consultation.
1909 Autumnwood CT Bend, OR 97702
3 Beds
3 Baths
2,137 SqFt
Key Details
Sold Price $610,000
Property Type Single Family Home
Sub Type Single Family Residence
Listing Status Sold
Purchase Type For Sale
Square Footage 2,137 sqft
Price per Sqft $285
Subdivision Tanglewood
MLS Listing ID 220125667
Sold Date 08/02/21
Style Victorian
Bedrooms 3
Full Baths 2
Half Baths 1
Year Built 1992
Annual Tax Amount $4,371
Lot Size 6,969 Sqft
Acres 0.16
Lot Dimensions 0.16
Property Sub-Type Single Family Residence
Property Description
Perfectly located on a quiet cul-de-sac in the desirable neighborhood of Tanglewood, this picturesque Victorian-style home will greet you with curb appeal from every angle. You will find a spacious first level with primary bedroom and bathroom, powder room, formal living and dining rooms, and great room off of the kitchen. Enjoy a huge private Trex deck off of the family room with additional paver courtyard area and path for the outdoor living area of your dreams. The upstairs offers two generously sized bedrooms and adorably updated full bathroom with wainscoting. Enter into a two car garage from a deluxe mud and laundry room with plenty of space for your gear. An additional room between the laundry and kitchen could be used as office or for more storage. Also, RV Parking & Central A/C! Topping it all off, you are within a short distance of Larkspur Trail and the shiny new Larkspur Community Center.
Location
State OR
County Deschutes
Community Tanglewood
Direction Reed Market to SE Shadowood to SE Autumnwood Ct
Interior
Interior Features Breakfast Bar, Ceiling Fan(s), Central Vacuum, Enclosed Toilet(s), Laminate Counters, Linen Closet, Pantry, Primary Downstairs, Shower/Tub Combo, Solid Surface Counters, Vaulted Ceiling(s), Walk-In Closet(s)
Heating Forced Air, Natural Gas
Cooling Central Air
Fireplaces Type Gas, Living Room
Fireplace Yes
Window Features Double Pane Windows,Vinyl Frames
Exterior
Exterior Feature Deck, Patio
Parking Features Attached, Concrete, Driveway, Garage Door Opener, No Garage, RV Access/Parking, Storage
Garage Spaces 2.0
Community Features Gas Available, Park, Trail(s)
Roof Type Composition
Total Parking Spaces 2
Garage Yes
Building
Lot Description Drip System, Fenced, Landscaped, Level, Sprinkler Timer(s), Sprinklers In Front, Sprinklers In Rear
Entry Level Two
Foundation Stemwall
Water Public
Architectural Style Victorian
Structure Type Frame
New Construction No
Schools
High Schools Bend Sr High
Others
Senior Community No
Tax ID 177790
Security Features Carbon Monoxide Detector(s),Smoke Detector(s)
Acceptable Financing Cash, Conventional, FHA, VA Loan
Listing Terms Cash, Conventional, FHA, VA Loan
Special Listing Condition Standard
Read Less
Want to know what your home might be worth? Contact us for a FREE valuation!

Our team is ready to help you sell your home for the highest possible price ASAP






