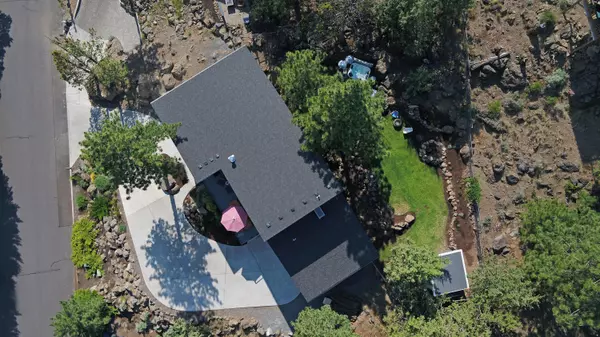$1,455,000
$1,499,000
2.9%For more information regarding the value of a property, please contact us for a free consultation.
1908 Trenton AVE Bend, OR 97703
4 Beds
3 Baths
3,024 SqFt
Key Details
Sold Price $1,455,000
Property Type Single Family Home
Sub Type Single Family Residence
Listing Status Sold
Purchase Type For Sale
Square Footage 3,024 sqft
Price per Sqft $481
Subdivision West Hills
MLS Listing ID 220125627
Sold Date 08/27/21
Style Contemporary
Bedrooms 4
Full Baths 3
Year Built 1978
Annual Tax Amount $5,861
Lot Size 10,454 Sqft
Acres 0.24
Lot Dimensions 0.24
Property Sub-Type Single Family Residence
Property Description
Cascade Mountain & Bend city views are just one of the amazing things about this West Hills home! Home features 4 beds, 3 full baths and 2 great living spaces. On the entry level there is an expansive entry w/ built in custom bench, family room, 3 beds and fully renovated bath. Up the custom stairway you'll find a beautifully renovated kitchen w/ large pantry, Wolf range, built-in wine fridge, custom cabinets and quartz countertops. Additionally, there is a sitting area w/ wood burning stove, great room w/ amazing natural light, big picture windows w/ views of Mt. Bachelor, gas fireplace, built-in desk space & full bath. Off the living/great room is an entertaining deck with views of the city. The spacious primary bedroom has a large walk-in closet & bath w/ heated floors & frameless glass shower doors w/ a two headed shower. The exterior is fully fenced & landscaped, modern shed, hot tub & 3 car garage. This is a wonderful and quiet location and a must see!
Location
State OR
County Deschutes
Community West Hills
Rooms
Basement None
Interior
Interior Features Breakfast Bar, Kitchen Island, Open Floorplan, Pantry, Shower/Tub Combo, Spa/Hot Tub, Stone Counters, Vaulted Ceiling(s), Walk-In Closet(s)
Heating Forced Air, Natural Gas, Radiant, Wood
Cooling Central Air
Fireplaces Type Family Room, Gas, Great Room, Wood Burning
Fireplace Yes
Window Features Double Pane Windows,Skylight(s),Vinyl Frames
Exterior
Exterior Feature Deck, Spa/Hot Tub
Parking Features Attached, Concrete, Garage Door Opener
Garage Spaces 3.0
Community Features Gas Available
Roof Type Composition
Total Parking Spaces 3
Garage Yes
Building
Lot Description Drip System, Fenced, Landscaped, Native Plants, Rock Outcropping, Sloped, Sprinkler Timer(s), Sprinklers In Front, Sprinklers In Rear
Entry Level Two
Foundation Slab, Stemwall
Water Backflow Domestic, Public
Architectural Style Contemporary
Structure Type Frame
New Construction No
Schools
High Schools Summit High
Others
Senior Community No
Tax ID 101721
Security Features Carbon Monoxide Detector(s),Smoke Detector(s)
Acceptable Financing Cash, Conventional, FHA, VA Loan
Listing Terms Cash, Conventional, FHA, VA Loan
Special Listing Condition Standard
Read Less
Want to know what your home might be worth? Contact us for a FREE valuation!

Our team is ready to help you sell your home for the highest possible price ASAP






