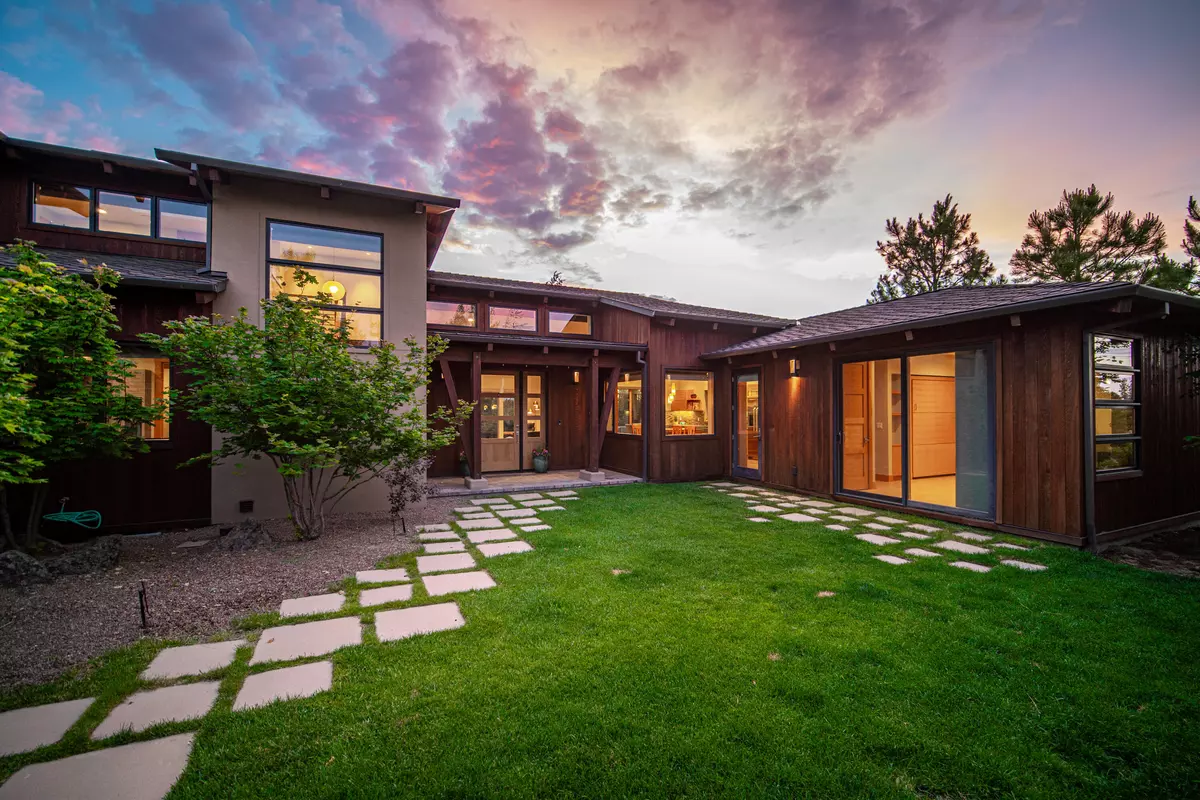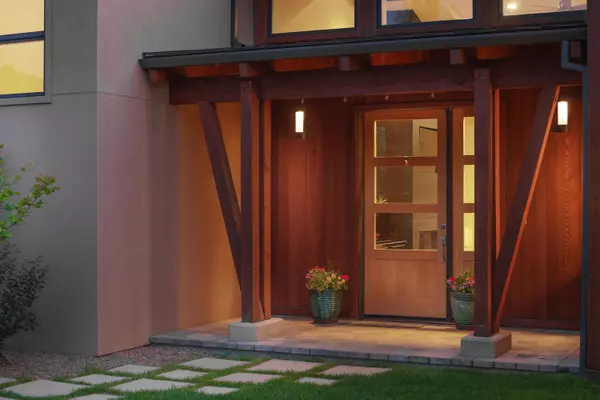$2,172,500
$2,145,000
1.3%For more information regarding the value of a property, please contact us for a free consultation.
62695 Big Sage WAY Bend, OR 97703
4 Beds
3 Baths
2,979 SqFt
Key Details
Sold Price $2,172,500
Property Type Single Family Home
Sub Type Single Family Residence
Listing Status Sold
Purchase Type For Sale
Square Footage 2,979 sqft
Price per Sqft $729
Subdivision Shevlin Commons
MLS Listing ID 220125629
Sold Date 07/15/21
Style Northwest
Bedrooms 4
Full Baths 3
HOA Fees $600
Year Built 2014
Annual Tax Amount $11,499
Lot Size 0.260 Acres
Acres 0.26
Lot Dimensions 0.26
Property Description
Tucked in the heart of Shevlin Commons, oriented for maximum privacy and snow-capped mountain views, this home was built to blend harmoniously with the natural land
that surrounds on nearly all sides. Here, guests are welcomed by a private front courtyard, calming water feature, and secluded sun-drenched patio. In the great room, a wall of windows offers incredible natural light, complimenting the modern style of the concrete hearth. An inspiring kitchen is complete with beverage fridge, custom cabinetry, GE Monogram SS appliances, and access to the covered patio for grilling. Enjoy main-level living with the primary suite and a mother-in-law suite with a private entrance on the first floor. Upstairs, find two additional bedrooms and loft space for reading or play. This exquisite home offers the best of Bend living, with endless special features such as: three car tandem garage, spacious mudroom, hidden sauna, fire pit, and outdoor living space with views from every angle.
Location
State OR
County Deschutes
Community Shevlin Commons
Rooms
Basement None
Interior
Interior Features Ceiling Fan(s), Central Vacuum, Double Vanity, Dual Flush Toilet(s), Kitchen Island, Linen Closet, Primary Downstairs, Smart Thermostat, Solid Surface Counters, Spa/Hot Tub, Walk-In Closet(s), Wired for Data, Wired for Sound
Heating Forced Air
Cooling Central Air, Zoned
Fireplaces Type Family Room, Gas, Great Room, Insert, Outside
Fireplace Yes
Window Features Double Pane Windows,ENERGY STAR Qualified Windows,Low Emissivity Windows,Skylight(s),Tinted Windows,Wood Frames
Exterior
Exterior Feature Courtyard, Fire Pit, Spa/Hot Tub
Garage Asphalt, Driveway, Heated Garage, Tandem
Garage Spaces 3.0
Community Features Access to Public Lands, Park, Trail(s)
Amenities Available Clubhouse, Landscaping, Park, Snow Removal
Roof Type Composition,Metal
Accessibility Smart Technology
Total Parking Spaces 3
Garage Yes
Building
Lot Description Adjoins Public Lands, Drip System, Garden, Landscaped, Marketable Timber, Native Plants, Sprinklers In Front, Sprinklers In Rear, Water Feature
Entry Level Two
Foundation Stemwall
Water Public
Architectural Style Northwest
Structure Type Double Wall/Staggered Stud,Frame
New Construction No
Schools
High Schools Summit High
Others
Senior Community No
Tax ID 245147
Security Features Carbon Monoxide Detector(s),Smoke Detector(s)
Acceptable Financing Cash, Conventional, FHA, VA Loan
Listing Terms Cash, Conventional, FHA, VA Loan
Special Listing Condition Standard
Read Less
Want to know what your home might be worth? Contact us for a FREE valuation!

Our team is ready to help you sell your home for the highest possible price ASAP







