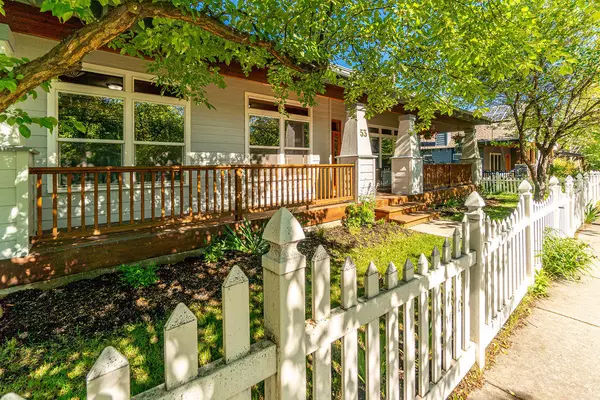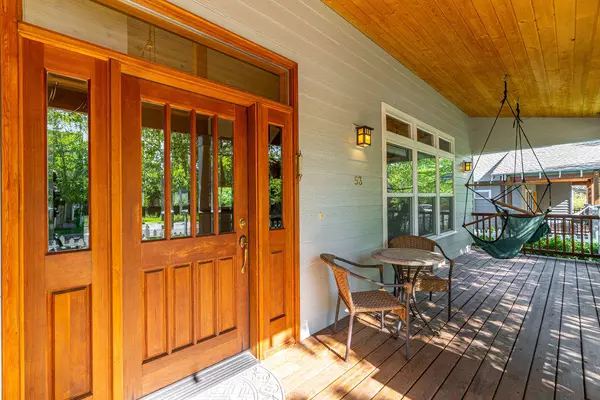$1,100,000
$1,100,000
For more information regarding the value of a property, please contact us for a free consultation.
53 Allen RD Bend, OR 97702
3 Beds
3 Baths
2,390 SqFt
Key Details
Sold Price $1,100,000
Property Type Single Family Home
Sub Type Single Family Residence
Listing Status Sold
Purchase Type For Sale
Square Footage 2,390 sqft
Price per Sqft $460
Subdivision Shevlin Riverfront
MLS Listing ID 220125496
Sold Date 08/06/21
Style Craftsman
Bedrooms 3
Full Baths 3
HOA Fees $89
Year Built 1998
Annual Tax Amount $5,253
Lot Size 6,098 Sqft
Acres 0.14
Lot Dimensions 0.14
Property Description
Rare find in prime westside Bend location situated between downtown and the Old Mill District. This craftsman-style 3-bedroom, 3-bath, 2,390-square-foot home with bonus room is just one block from the beautiful Deschutes River above McKay Park and a world-class surf
wave. Easily access everything Bend has to offer including summer concerts at the Les Schwab Amphitheatre, a morning surf session, run on the river trail, or mountain bike ride at Phil's Trail, no car required! Enjoy your master on the main, an oversized second-floor bonus room, and an open floor plan with vaulted ceilings and plenty of natural light. Relax on the covered front or rear porch, and grow your own veggies all summer long in one of two large planter beds. Home features AC, gas fireplace, alley-accessed two-car-garage, plus an additional pad for parking. Live the ultimate Bend Lifestyle with this unique opportunity to be steps away from all the action.
Location
State OR
County Deschutes
Community Shevlin Riverfront
Direction Cross Streets are SW Commerce Avenue and SW Shevlin Hixon Drive.
Rooms
Basement None
Interior
Interior Features Ceiling Fan(s), Double Vanity, Kitchen Island, Linen Closet, Pantry, Primary Downstairs, Soaking Tub, Vaulted Ceiling(s), Walk-In Closet(s)
Heating Heat Pump, Natural Gas, Solar
Cooling Central Air
Fireplaces Type Gas
Fireplace Yes
Window Features Vinyl Frames
Exterior
Exterior Feature Deck
Garage Alley Access, Garage Door Opener, RV Access/Parking
Garage Spaces 2.0
Community Features Park, Playground
Amenities Available Landscaping
Roof Type Asphalt
Accessibility Accessible Bedroom, Accessible Closets, Accessible Doors
Total Parking Spaces 2
Garage Yes
Building
Lot Description Fenced, Garden, Landscaped, Sprinkler Timer(s), Sprinklers In Front, Sprinklers In Rear
Entry Level Two
Foundation Concrete Perimeter
Water Backflow Domestic
Architectural Style Craftsman
Structure Type Frame
New Construction No
Schools
High Schools Summit High
Others
Senior Community No
Tax ID 195002
Security Features Carbon Monoxide Detector(s),Smoke Detector(s)
Acceptable Financing Cash, Conventional
Listing Terms Cash, Conventional
Special Listing Condition Standard
Read Less
Want to know what your home might be worth? Contact us for a FREE valuation!

Our team is ready to help you sell your home for the highest possible price ASAP







