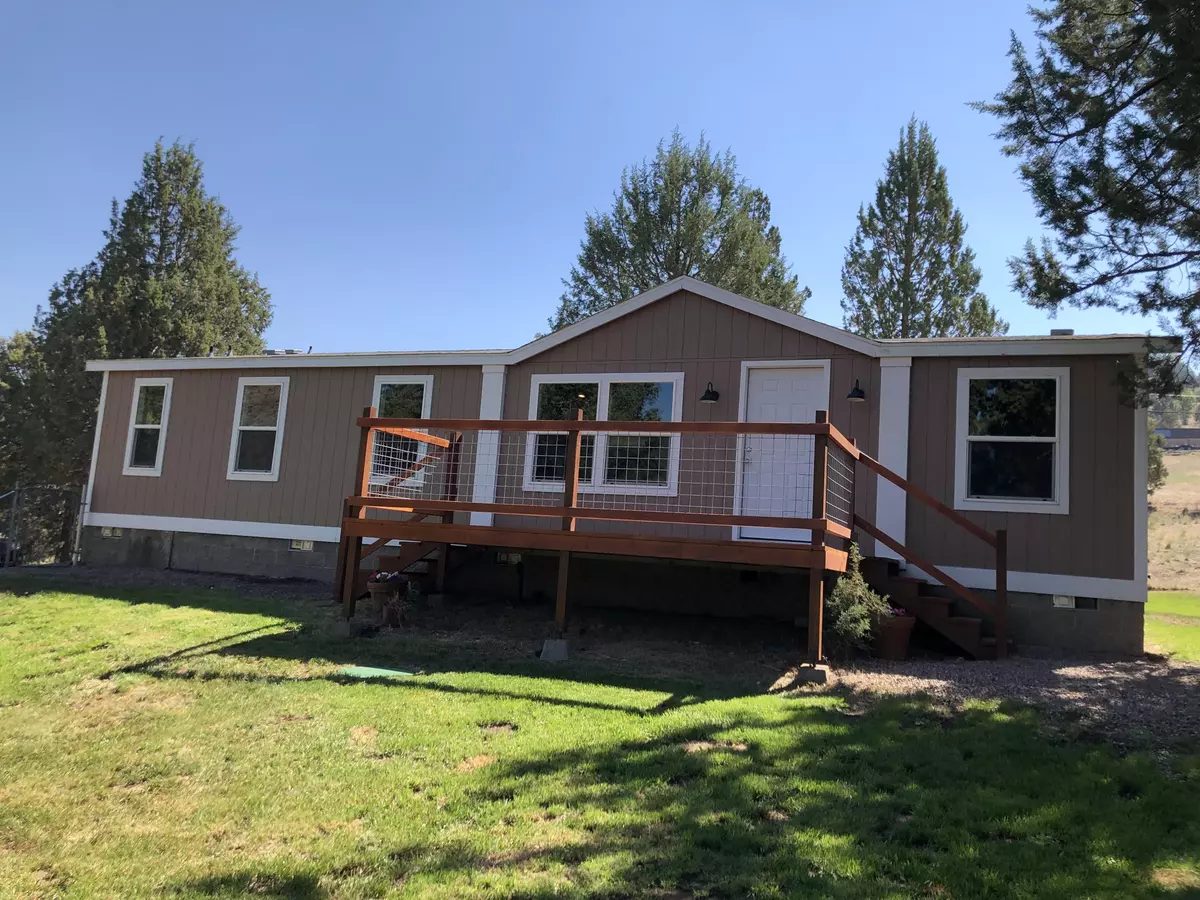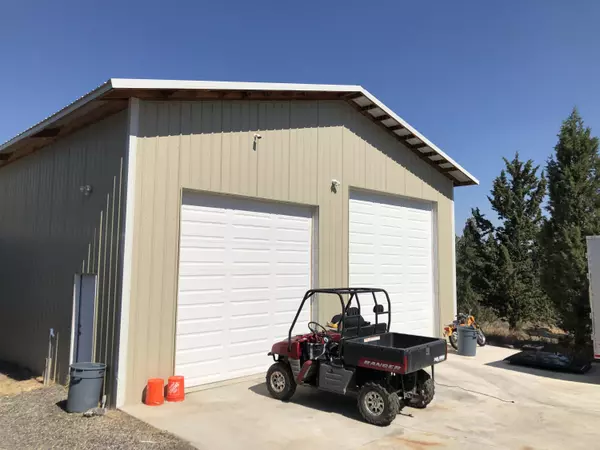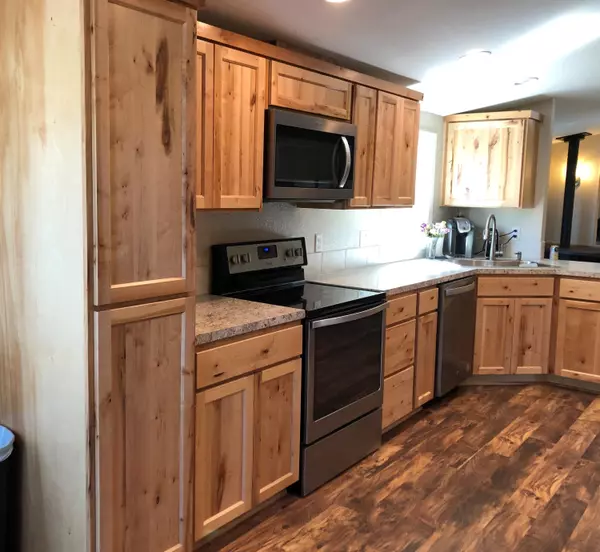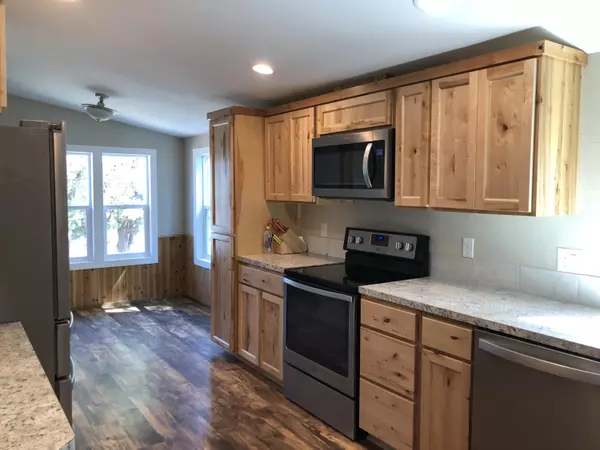$499,000
$499,000
For more information regarding the value of a property, please contact us for a free consultation.
12425 Steelhead Falls DR Terrebonne, OR 97760
3 Beds
2 Baths
1,296 SqFt
Key Details
Sold Price $499,000
Property Type Manufactured Home
Sub Type Manufactured On Land
Listing Status Sold
Purchase Type For Sale
Square Footage 1,296 sqft
Price per Sqft $385
Subdivision Crooked River Ranch
MLS Listing ID 220125390
Sold Date 08/10/21
Style Ranch
Bedrooms 3
Full Baths 2
HOA Fees $255
Year Built 1999
Annual Tax Amount $2,529
Lot Size 4.050 Acres
Acres 4.05
Lot Dimensions 4.05
Property Sub-Type Manufactured On Land
Property Description
This home is like new with recent updates! The kitchen is all new with alder cabinets, laminate counter tops & stainless steel appliances. New carpet in the bedrooms & new laminate flooring throughout the rest of the home. Bathrooms have new vanities & tubs. Freshly painted inside & out! The pellet stove in the dining area helps with the cold winters. Huge shop is a dream come true at 36 x 48 feet in size with 3 bays, 1 large enough for the RV or boat. It is heated with a pellet stove, has a workshop area with built in shelving & loft area. There is room for at least 3 vehicles & all your toys. There is no lack of storage with outbuildings, one is 16 x 16 ft storage shed, another is 12 x 24 ft pump house with storage. Plus there is a hay storage & animal shelter with a fenced area for the 4H animals. Deer fenced garden, landscaped fenced yard with automatic sprinkler system. Enjoy the mountain views from the front deck. Deschutes River & Steelhead Falls are nearby.
Location
State OR
County Deschutes
Community Crooked River Ranch
Direction From entrance of CRR, left on Badger, left on Rainbow, left on Quail, right on NW Ice which becomes Steelhead Falls Dr.
Rooms
Basement None
Interior
Interior Features Ceiling Fan(s), Double Vanity, Laminate Counters, Linen Closet, Pantry, Primary Downstairs, Shower/Tub Combo, Soaking Tub, Vaulted Ceiling(s), Walk-In Closet(s)
Heating Electric, Forced Air, Heat Pump, Pellet Stove
Cooling Central Air, Heat Pump
Window Features Double Pane Windows,Vinyl Frames
Exterior
Exterior Feature Deck
Parking Features Detached, Garage Door Opener, Heated Garage, RV Access/Parking, RV Garage, Storage, Workshop in Garage
Community Features Access to Public Lands, Park, Pickleball Court(s), Playground, Tennis Court(s), Trail(s)
Amenities Available Golf Course, Landscaping, Park, Pickleball Court(s), Playground, Pool, Tennis Court(s), Trail(s)
Roof Type Composition
Garage No
Building
Lot Description Fenced, Garden, Landscaped, Native Plants, Rock Outcropping, Sprinkler Timer(s), Sprinklers In Front, Sprinklers In Rear
Entry Level One
Foundation Block, Pillar/Post/Pier
Water Well
Architectural Style Ranch
Structure Type Manufactured House
New Construction No
Schools
High Schools Redmond High
Others
Senior Community No
Tax ID 127701
Security Features Carbon Monoxide Detector(s),Smoke Detector(s)
Acceptable Financing Cash, Conventional, FHA, FMHA, USDA Loan, VA Loan
Listing Terms Cash, Conventional, FHA, FMHA, USDA Loan, VA Loan
Special Listing Condition Standard
Read Less
Want to know what your home might be worth? Contact us for a FREE valuation!

Our team is ready to help you sell your home for the highest possible price ASAP






